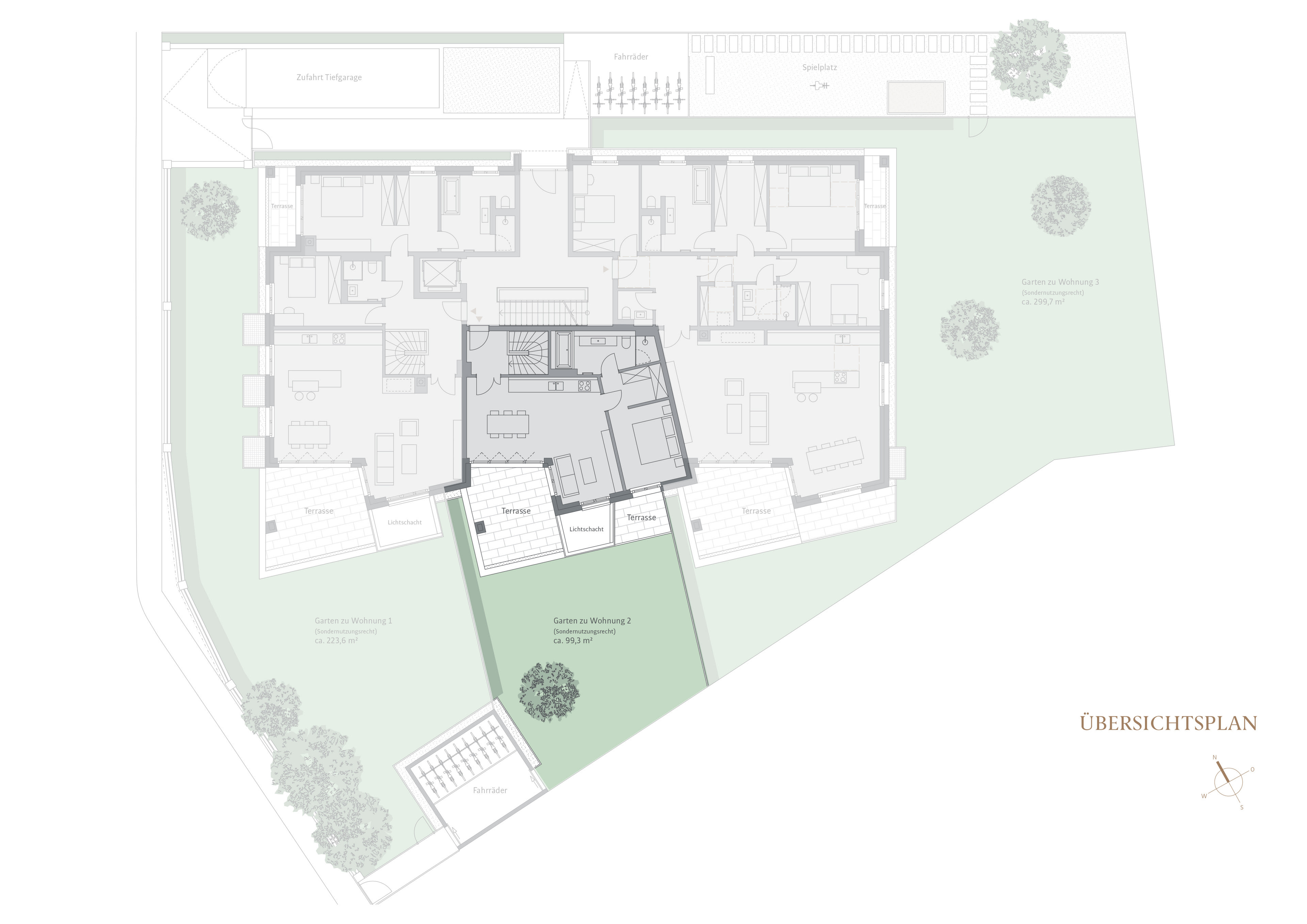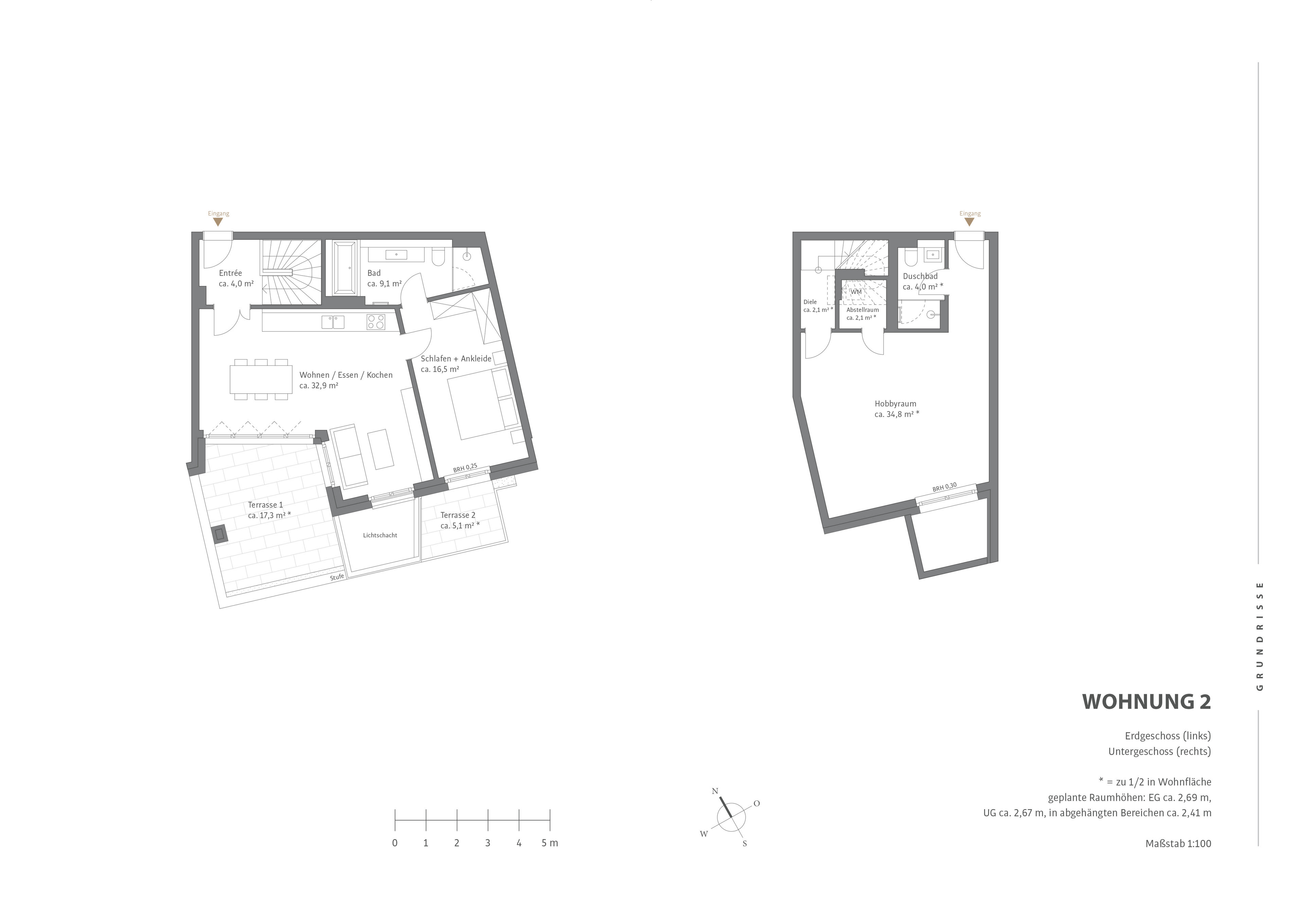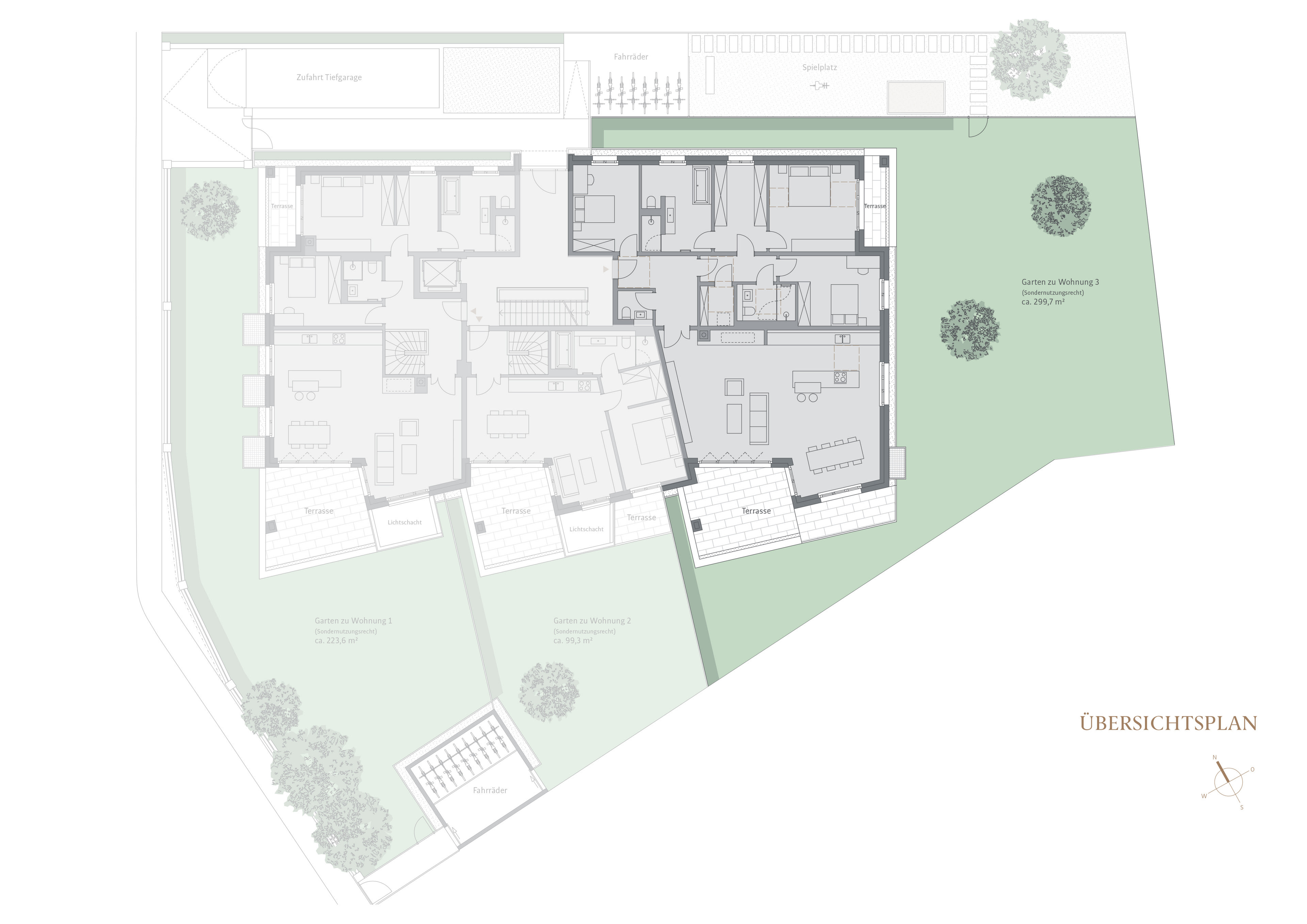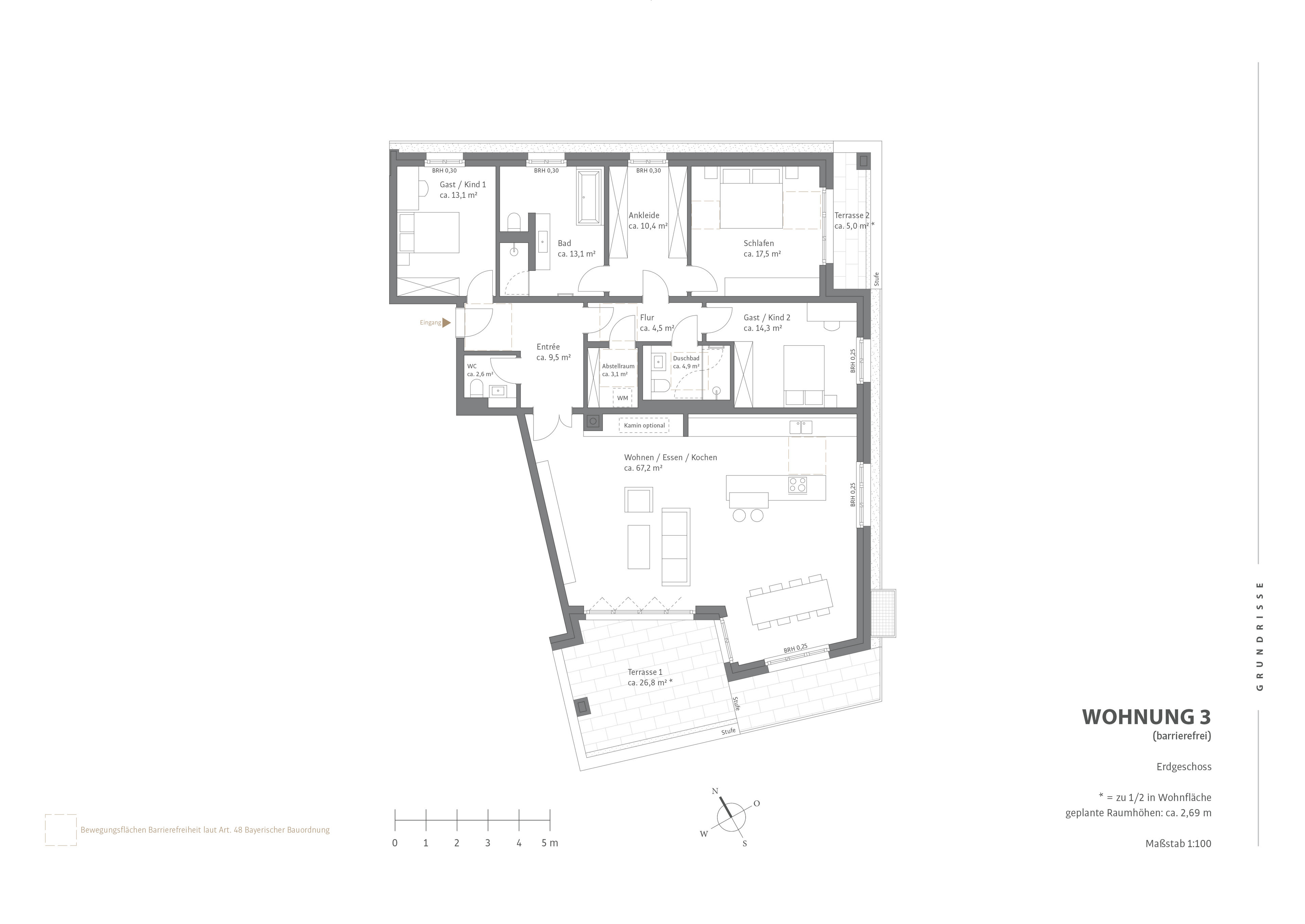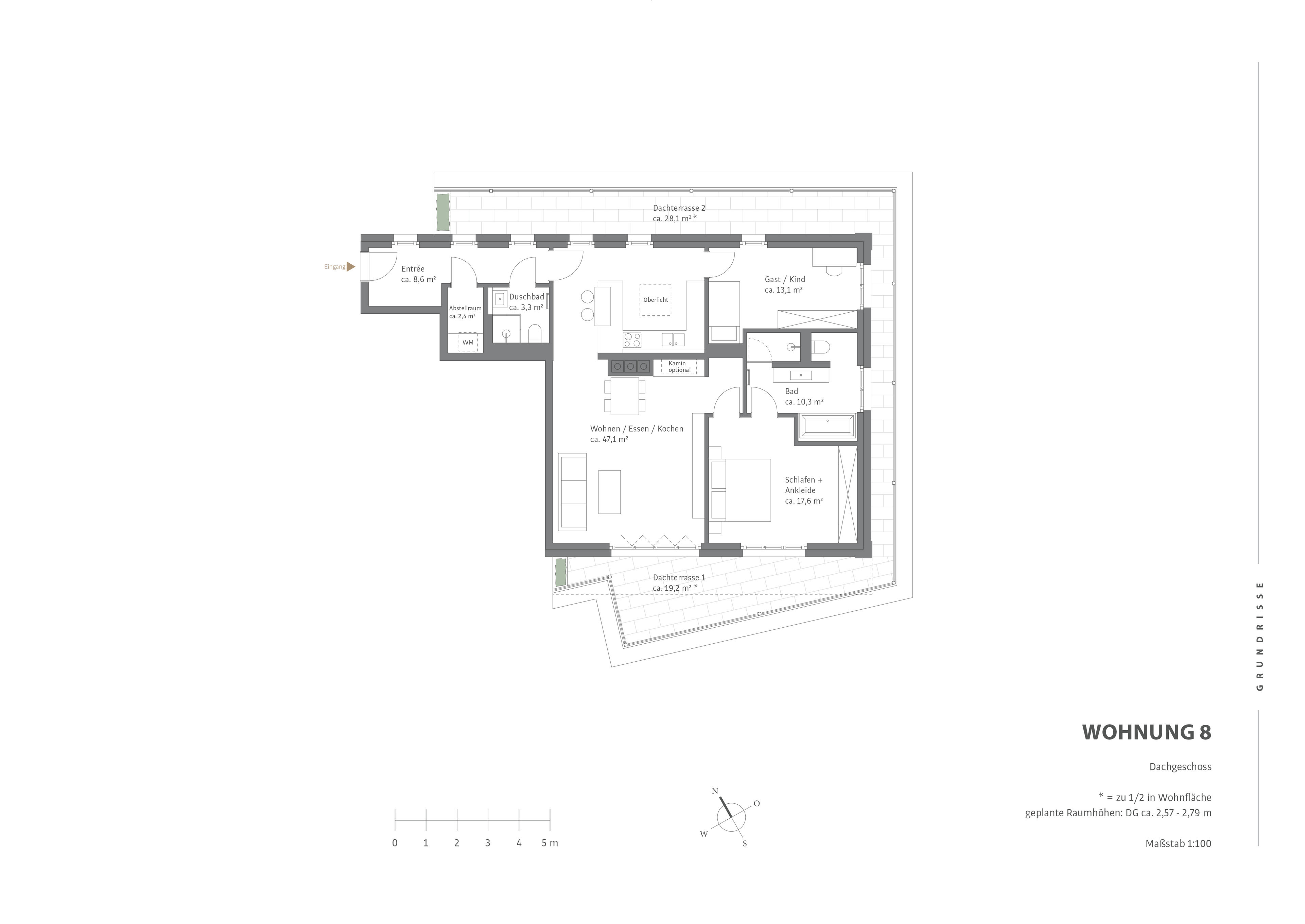Exclusive garden apartment with guest and relaxation areas in completed city palace
This high-class property impresses with a rare combination of spaciousness, stylish ambience and a location that is as family-friendly as it is elegant, just a few steps away from Nymphenburg Palace and its magnificent parks. The premises are located on the first floor and in the basement of a recently completed city residence with a total of just eight units, adding a particularly sophisticated property to the noble Nymphenburg district. With stylish wall paneling and floor coverings in an elegant marble look, the entrance to the building is reminiscent of the exclusive look of top international hotels.
The space on offer extends over approx. 94 m² of living space and offers living, dining and cooking areas as well as a master suite with en suite bathroom on the first floor and a bright, homely hobby area with shower room in the basement. A utility room with washing machine connection is of great practical use. A spacious, exclusively usable garden with a sunny south-west orientation provides the perfect setting for relaxing and enjoying the open air.
The furnishings were selected with a great sense of style and quality awareness. Fine oak parquet flooring and bathroom fittings by Antonio Lupi and Dornbracht, among others, create a prestigious home in the finest Nymphenburg. Technical refinements such as a KNX system, decentralized living room ventilation with efficient heat recovery and ceiling cooling on the first floor also ensure a high level of comfort. This sophisticated property is rounded off by a single underground parking space with pre-installation for e-mobility and a cellar compartment.
- Property
- ETW 3326.02
- Property type
- Ground floor apartment
- Address
- Please contact us for further information
- Construction year
- 2024
- Floor
- Ground floor and basement
- Lift
- yes
- State
- First occupancy
- Living space
- approx. 94,9 m²
- Useful area
- approx. 127,6 m²
- Garden area
- approx. 99,3 m²
- Room
- 2 plus hobby room
- Bedroom
- 1
- Bathroom
- 2
- Terraces
- 2
- Parking spaces
- 1
- Equipment
- luxurious
- Network cabling
- yes
- Bus system
- yes
- Garden use
- yes
- Residential units
- 8
- Flat
- 1.700.000 € (17.914 €/m²)
- Parking space
- 45.000 €
- Total price
- 1.745.000 €
- Buyer's commission
- Commission free for the buyer
- Step-free access both from street level and from the underground garage
- KNX system for controlling the lighting and the aluminum Venetian blinds in the living/dining and cooking areas
- High-quality oak parquet flooring of German origin in various widths for an exclusive appearance, brushed and oiled; high white skirting boards
- Underfloor heating throughout the apartment
- Ceiling cooling via concrete core activation on the first floor (except bathrooms and WC)
- Decentralized living room ventilation with efficient heat recovery
- Main bathroom en suite, designed with beautiful marble-look fine stone, equipped with a bathtub in matt look, floor-level rain shower, Flumood washbasin (Antonio Lupi), Dornbracht "Vaia" fittings, towel warmer and WC
- Shower room in the basement, designed in the same way as the main bathroom, equipped with a floor-level Rainshower shower, Flumood washbasin (Antonio Lupi), Dornbracht "Vaia" fittings, heated towel rail and WC
- Prepared kitchen connections
- Washing machine connection in the utility room
- White interior doors with designer fittings in Italian style (Formani)
- Wood-aluminum windows, triple insulated glazing and lockable
- Folding sliding door in the living/dining area for an airy outdoor feeling
- Electric aluminum Venetian blinds in black
- LAN cabling
- Video intercom system with color display
- Garden for exclusive use: two terraces with natural stone paving, power connection, connection for lighting and water connection; own outside access through the bicycle room
- Cellar compartment, no. 2, approx. 3.9 m², with its own lighting and power socket
- One spacious underground parking space with pre-installation for e-mobility
COMMUNAL FACILITIES
- Prestigious entrance in the style of top international hotels
- Heated underground garage access ramp
- High-quality natural stone access paths in the outdoor area
- Large ground-level bicycle shed
- Stroller storage room in the basement
- Heating via water-to-water heat pump with gas condensing boiler support to cover peak loads
- Children's play/communal area
Nymphenburg is considered one of Munich's top green residential areas close to the city. Avenues with magnificent trees, listed buildings and a unique historical flair characterize this highly sought-after, upmarket area. The garden apartment on offer is just a few steps away from the magnificent Nymphenburg Palace with its parks, water features and walking paths. This exclusive location conveys a special charm at any time of year.
The infrastructure is perfect. Shopping facilities for daily needs and an upscale gastronomic offer are in the immediate vicinity. The leisure and recreational value of this location is also excellent. With the palace park and the botanical garden, two of Munich's most beautiful excursion destinations are practically on the doorstep. Whether jogging, walking, strolling or simply relaxing - the palace park and botanical garden are inviting at any time of year. Fitness and yoga studios offer a wide range of programs nearby. Squash courts are available at TSV Neuhausen-Nymphenburg, tennis courts at ESV at the Laimer Unterführung.
The Wintrichring and the A8 motorway, which can be reached quickly, ensure perfect transport connections in all directions. Public transport takes you quickly and conveniently to the city center.
- Energy certificate type
- Demand pass
- Valid until
- 15.08.2031
- Main energy source
- Strom
- Final energy demand
- 21,9 kWh/(m²*a)
- Energy efficiency class
- A+
|
Unit |
Floor |
Area |
Rooms |
Parking spaces |
Floor plan |
Purchase price |
|---|---|---|---|---|---|---|
| ETW 3326.02 | Ground floor and basement | approx. 94,9 m² | 2 | 1 | view | 1.700.000 € |
| ETW 3326.03 | Ground floor | approx. 176,1 m² | 4 | 1 | view | 3.300.000 € |
| ETW 3326.04 | Upstairs | approx. 134,7 m² | 3 | 1 | - | sold |
| ETW 3326.05 | Upstairs | approx. 70 m² | 2 | 1 | - | sold |
| ETW 3326.06 | Upstairs | approx. 167,1 m² | 4 | 1 | - | sold |
| ETW 3326.07 | Attic | approx. 167,3 m² | 3 | 1 | - | sold |
| ETW 3326.08 | Attic | approx. 126,1 m² | 3 | 1 | view | 2.500.000 € |
We will gladly send you our detailed exposé with a detailed description of the property including planning documents by e-mail and, if desired, also by post.
Other offers nearby
 Munich - Nymphenburg / Gern
Munich - Nymphenburg / GernFamily-friendly, light-filled 5-room garden apartment in an unobstructable park location
Living approx. 156 m² - 5 rooms - Purchase price on request Munich - Nymphenburg
Munich - NymphenburgPenthouse highlight: wrap-around roof terrace and 360° fireplace
Living approx. 211 m² - 4 rooms - 2.030.000€



















