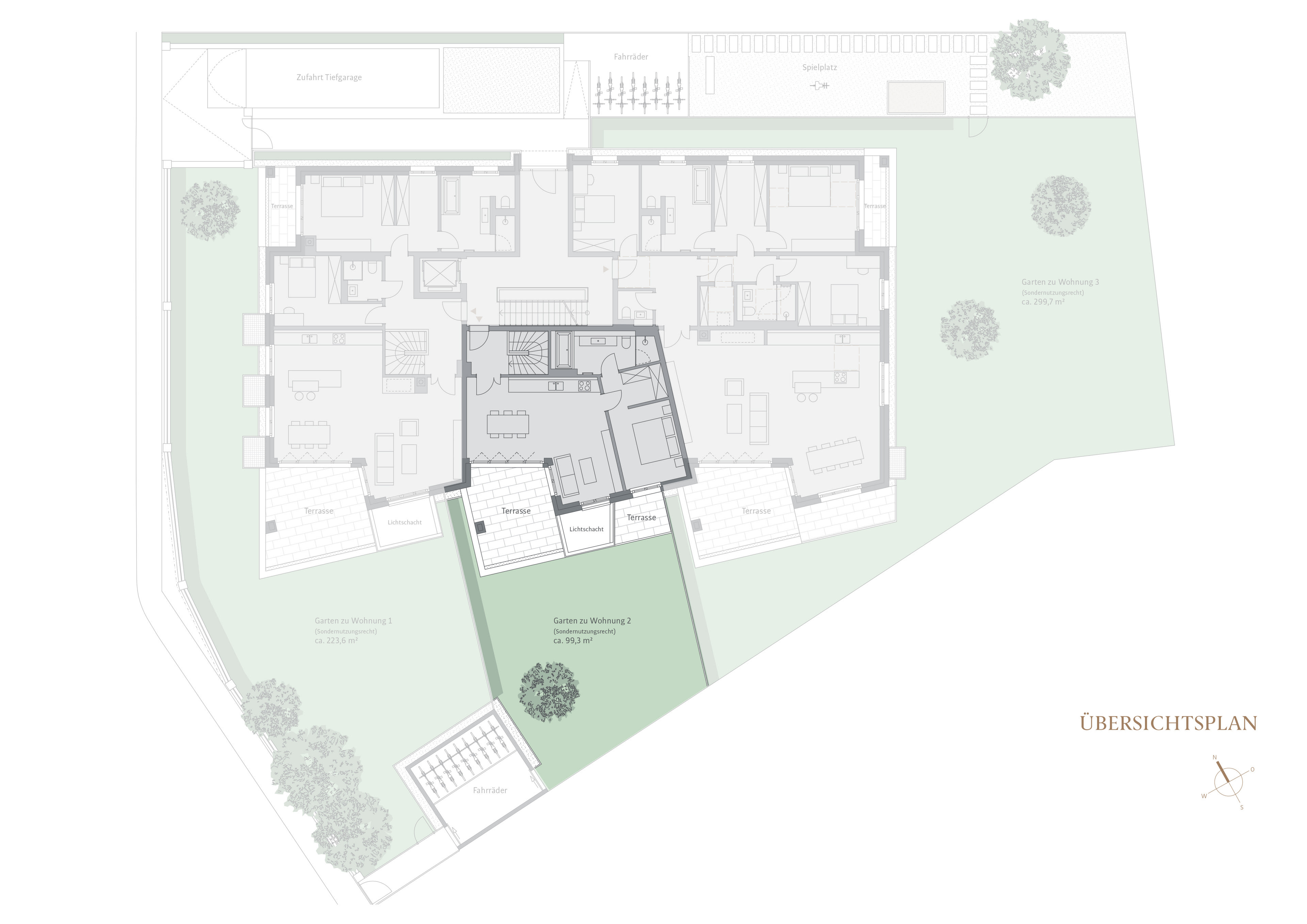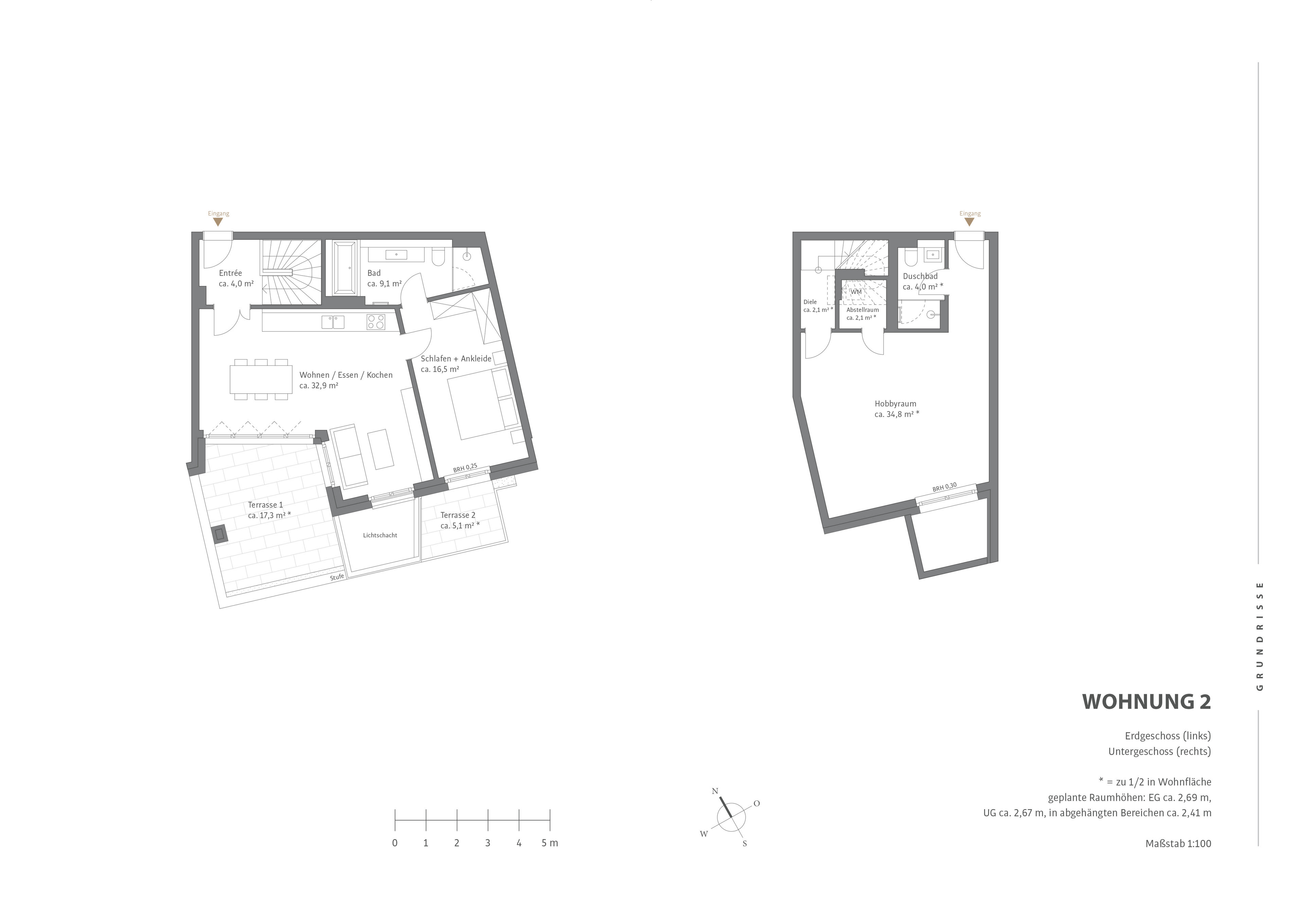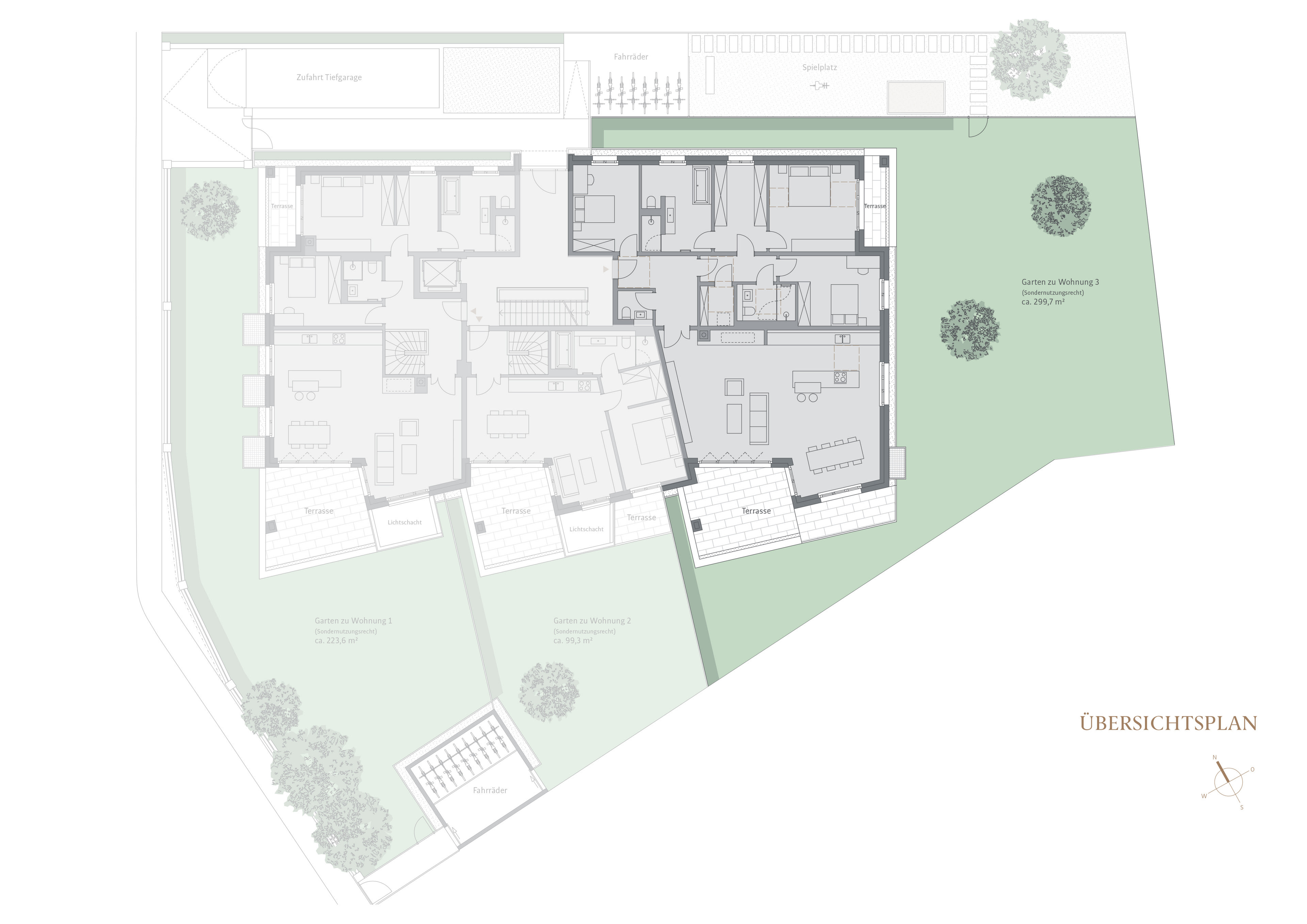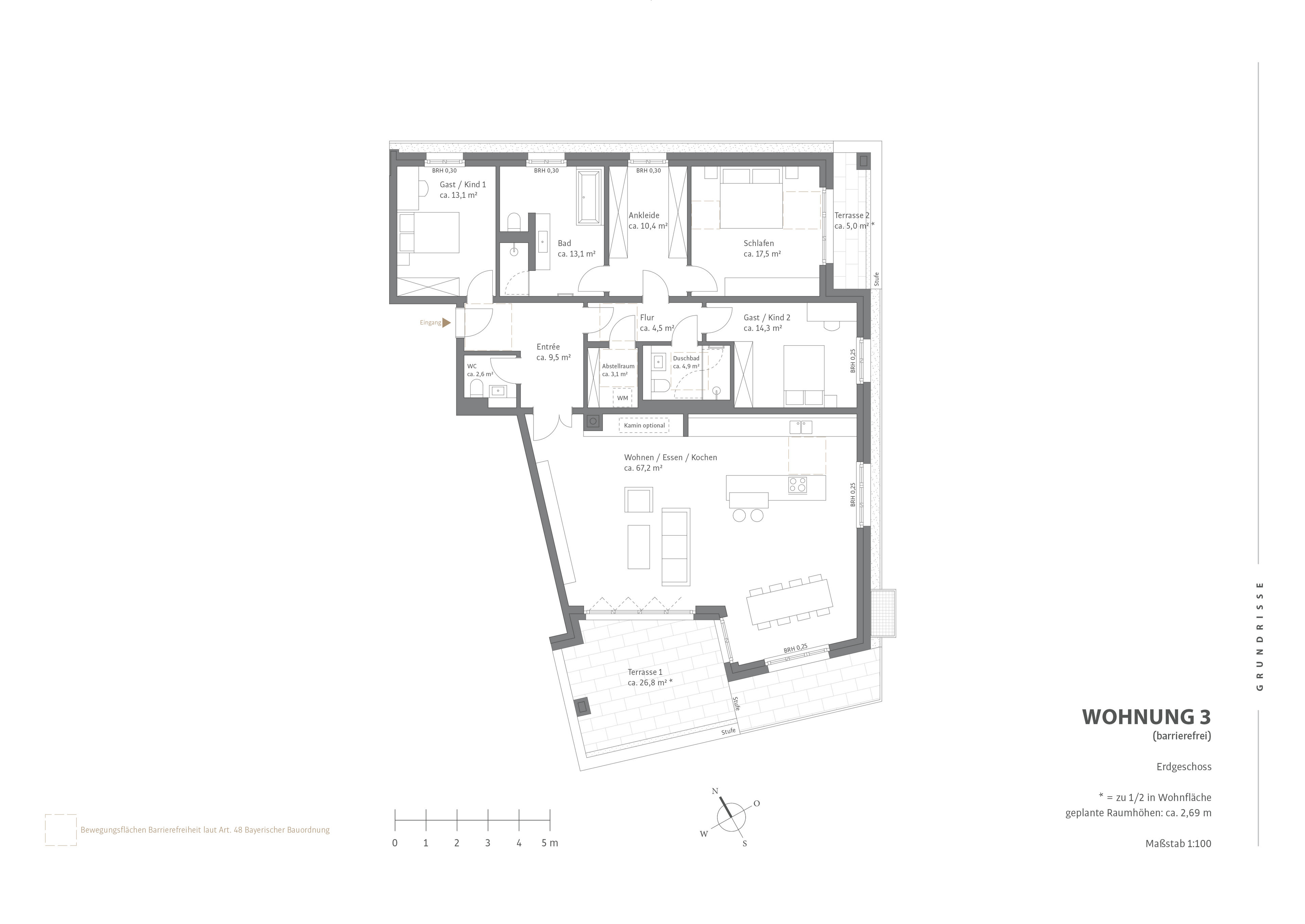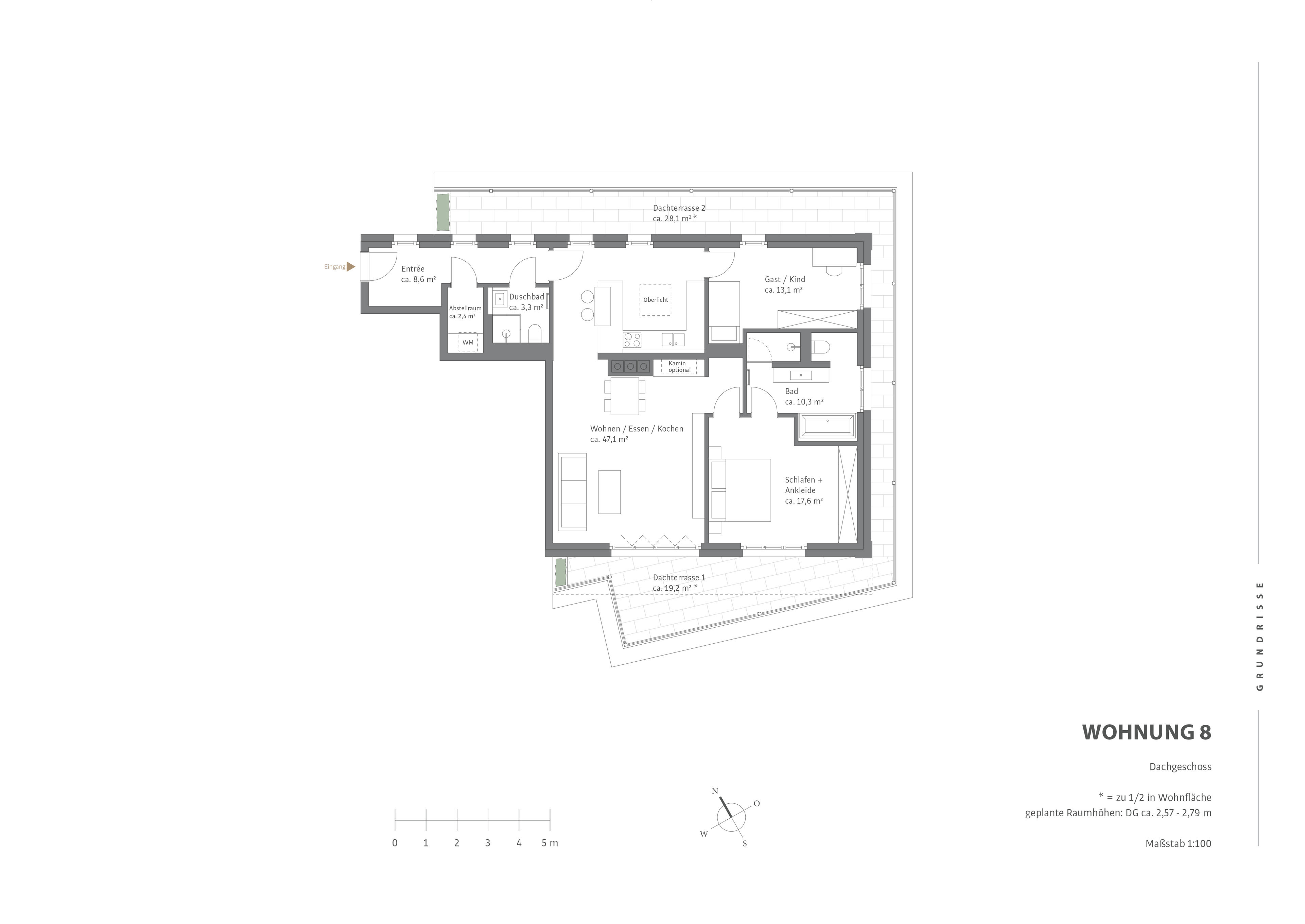Top-class penthouse with 3 rooms, additional hobby room and wrap-around roof terrace
At approx. 220 m², the exquisite penthouse is the largest unit on the top floor. The elevator leads directly to the apartment. Flooded with light and framed by a sunny roof terrace, it features an exquisitely designed living/dining area with an open-plan kitchen. The master suite impresses with its excellent floor plan, which offers a bedroom with dressing area and a spacious, bright bathroom. There is also a further room that can be used flexibly as a children's room or combined study/guest room. A shower room and a storage room complete the high-class accommodation. An elevator provides easy access from the penthouse to a spacious hobby room, which is complemented by a shower room, utility room and storage room.
- Property
- ETW 3326.07
- Property type
- Attic apartment
- Construction year
- 2024
- Floor
- Attic
- Lift
- yes
- State
- First occupancy
- Living space
- approx. 167,3 m²
- Useful area
- approx. 220,3 m²
- Room
- 3 plus hobby room
- Bedroom
- 2
- Bathroom
- 2
- Terraces
- 2
- Parking spaces
- 1
- Equipment
- Luxury
- Guest toilet
- yes
- Network cabling
- yes
- Bus system
- yes
- Residential units
- 8
This property is already sold.
- Oak parquet of German origin, brushed and oiled
- Underfloor heating in the apartments and hobby areas
- Ceiling cooling via concrete core activation
- KNX system for controlling lighting and external blinds in the living/dining and cooking areas
- Generous folding/sliding doors to the terraces and loggias
- Decentralized living space ventilation with efficient heat recovery
- Video intercom system with color display, intercom stations in the hobby areas
- Fireplace connection in units 1, 3, 6, 7 and 8 on request
- Underground parking spaces with pre-equipment for e-mobility and electrically heated ramp
- Covered bicycle storage system
- Heating via water-to-water heat pump and gas boiler to cover peak loads
Nymphenburg not only fascinates with its historic buildings and magnificent avenues. With the palace park and botanical garden, the royal deer garden and other lush green open spaces, this privileged Munich district offers unique experiences of nature.
The rising sun is reflected in the high windows of the palace. Dew glistens on the meadows of the palace park. With a bit of luck, you might spot a deer in the undergrowth on your morning walk. You can meet up for a coffee or an informal lunch in pleasant daytime cafés and excellent restaurants. If you're looking for an urban lifestyle, Romanplatz, the vibrant Nymphenburger Straße and the area around Rotkreuzplatz offer a wide range of shopping opportunities, individual stores and charming boutiques. Foodies will get their money's worth at Feinkost-Garibaldi and Herrmannsdorfer Landwerkstätten. Numerous vegetable stalls and a weekly market also offer fresh produce of excellent quality. Shopping in the city, an evening at the opera? The car can stay in the underground car park, as you can get to the city center quickly by public transport or bike.
- Energy certificate type
- Demand pass
- Valid until
- 15.08.2031
- Main energy source
- Strom
- Final energy demand
- 21,9 kWh/(m²*a)
- Energy efficiency class
- A+
|
Unit |
Floor |
Area |
Rooms |
Parking spaces |
Floor plan |
Purchase price |
|---|---|---|---|---|---|---|
| ETW 3326.02 | Ground floor and basement | approx. 94,9 m² | 2 | 1 | view | 1.700.000 € |
| ETW 3326.03 | Ground floor | approx. 176,1 m² | 4 | 1 | view | 3.300.000 € |
| ETW 3326.04 | Upstairs | approx. 134,7 m² | 3 | 1 | - | sold |
| ETW 3326.05 | Upstairs | approx. 70 m² | 2 | 1 | - | sold |
| ETW 3326.06 | Upstairs | approx. 167,1 m² | 4 | 1 | - | sold |
| ETW 3326.07 | Attic | approx. 167,3 m² | 3 | 1 | - | sold |
| ETW 3326.08 | Attic | approx. 126,1 m² | 3 | 1 | view | 2.500.000 € |
Other offers nearby
 Munich - Nymphenburg / Am Schloss
Munich - Nymphenburg / Am SchlossFirst-time occupancy in urban villa: family-friendly 4-room apartment with garden paradise
Living approx. 176,1 m² - 4 rooms - 3.345.000€ Munich - Nymphenburg / Am Schloss
Munich - Nymphenburg / Am SchlossFirst occupancy: High-class penthouse apartment in completed city palace
Living approx. 126,1 m² - 3 rooms - 2.545.000€








