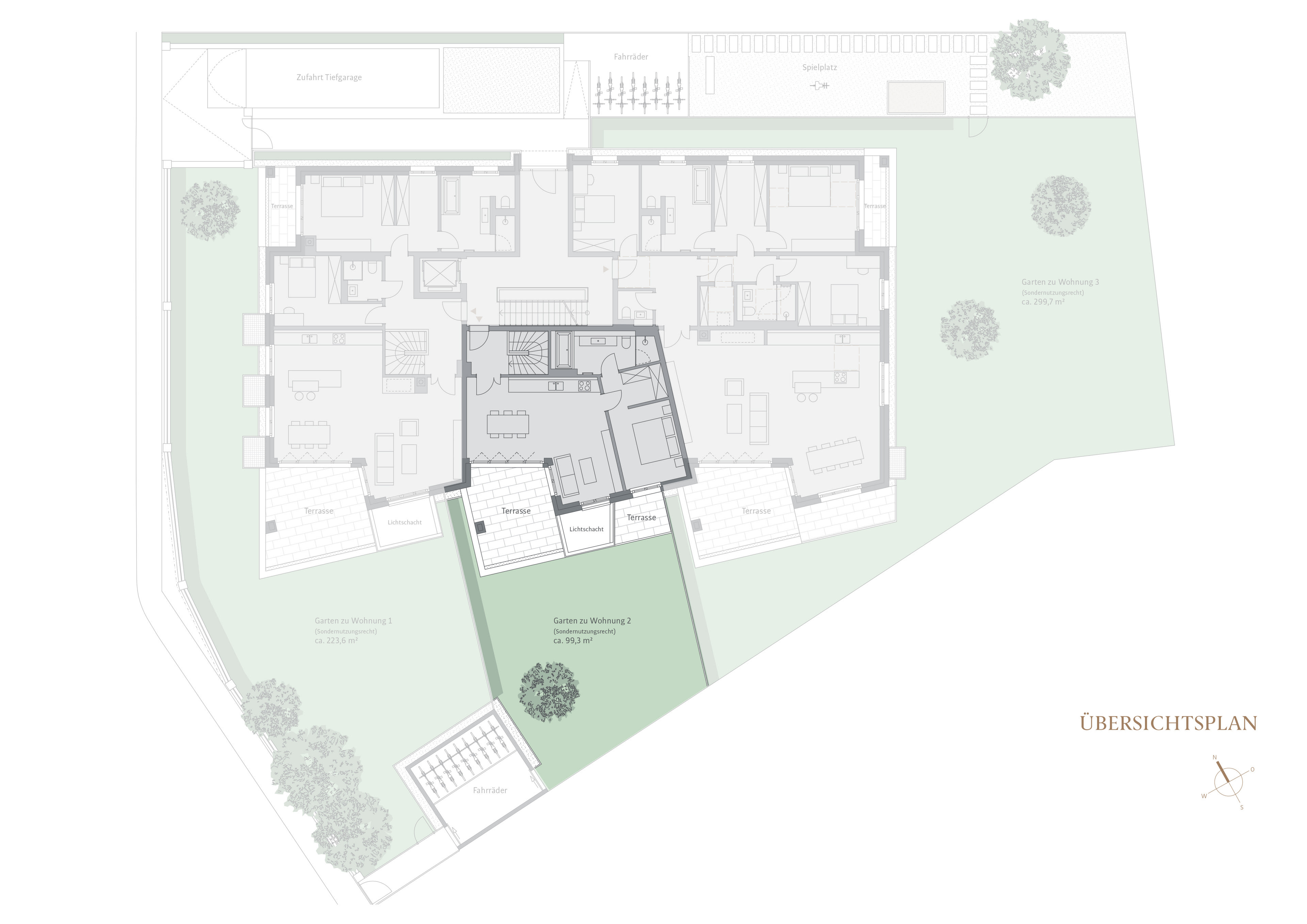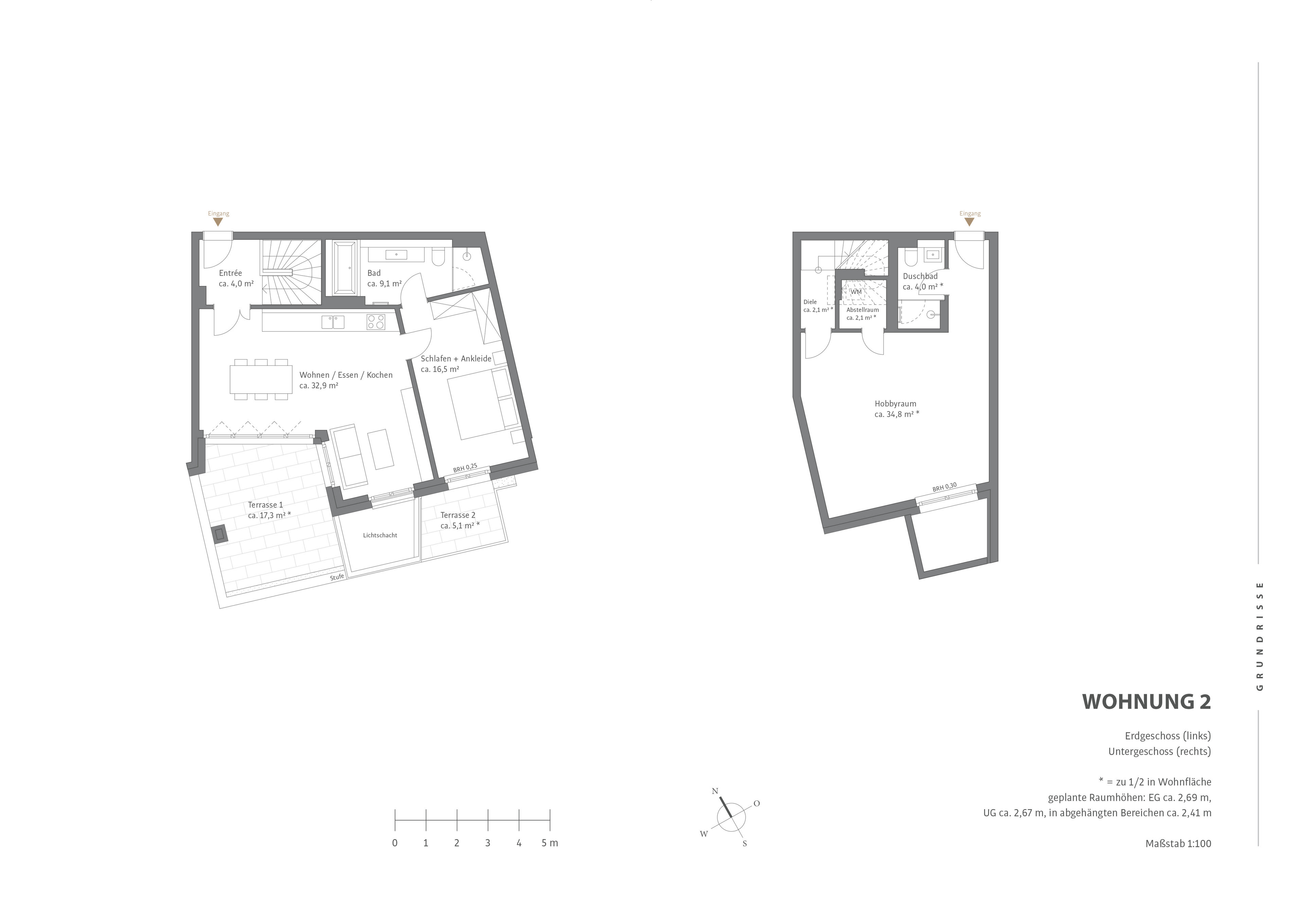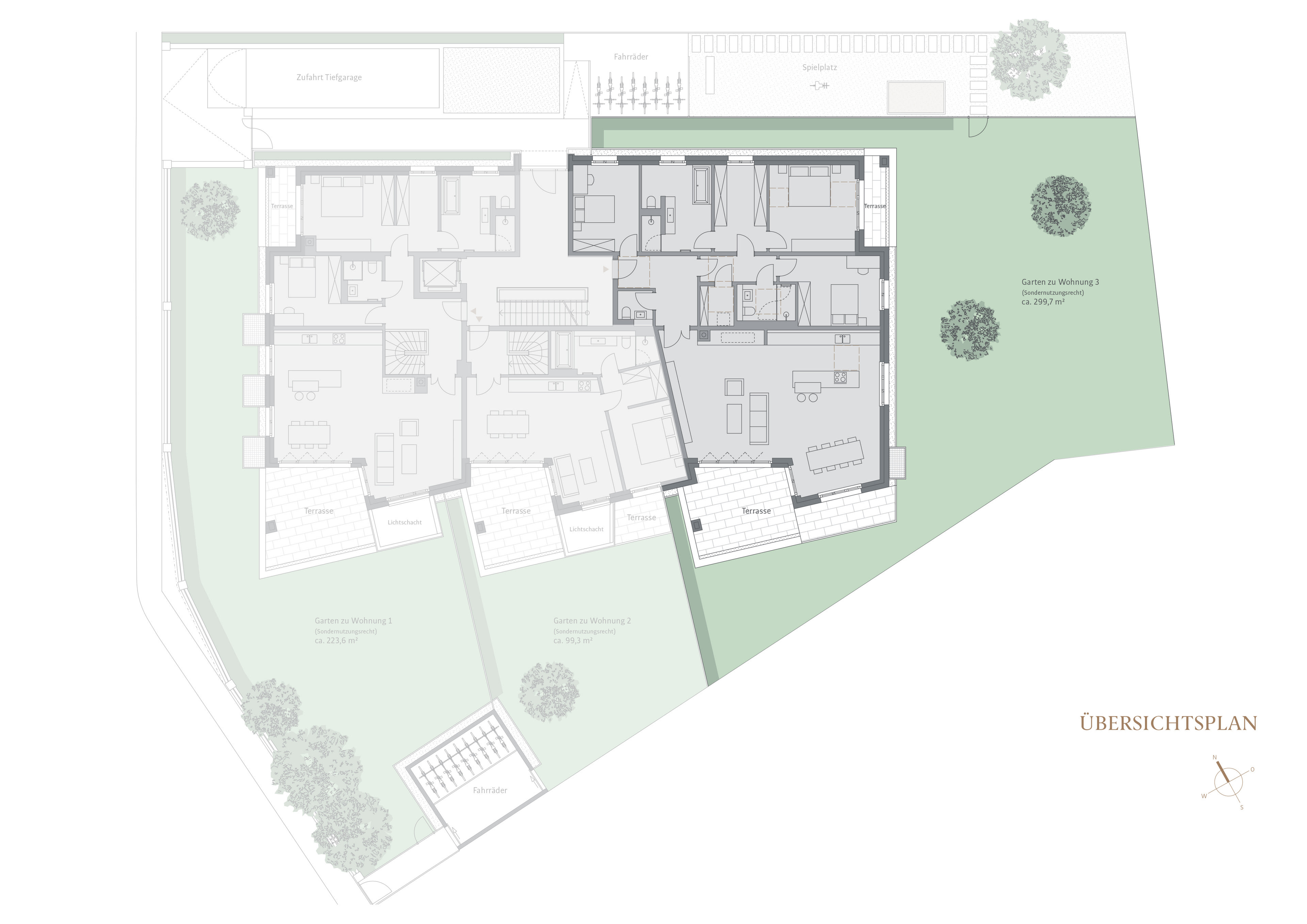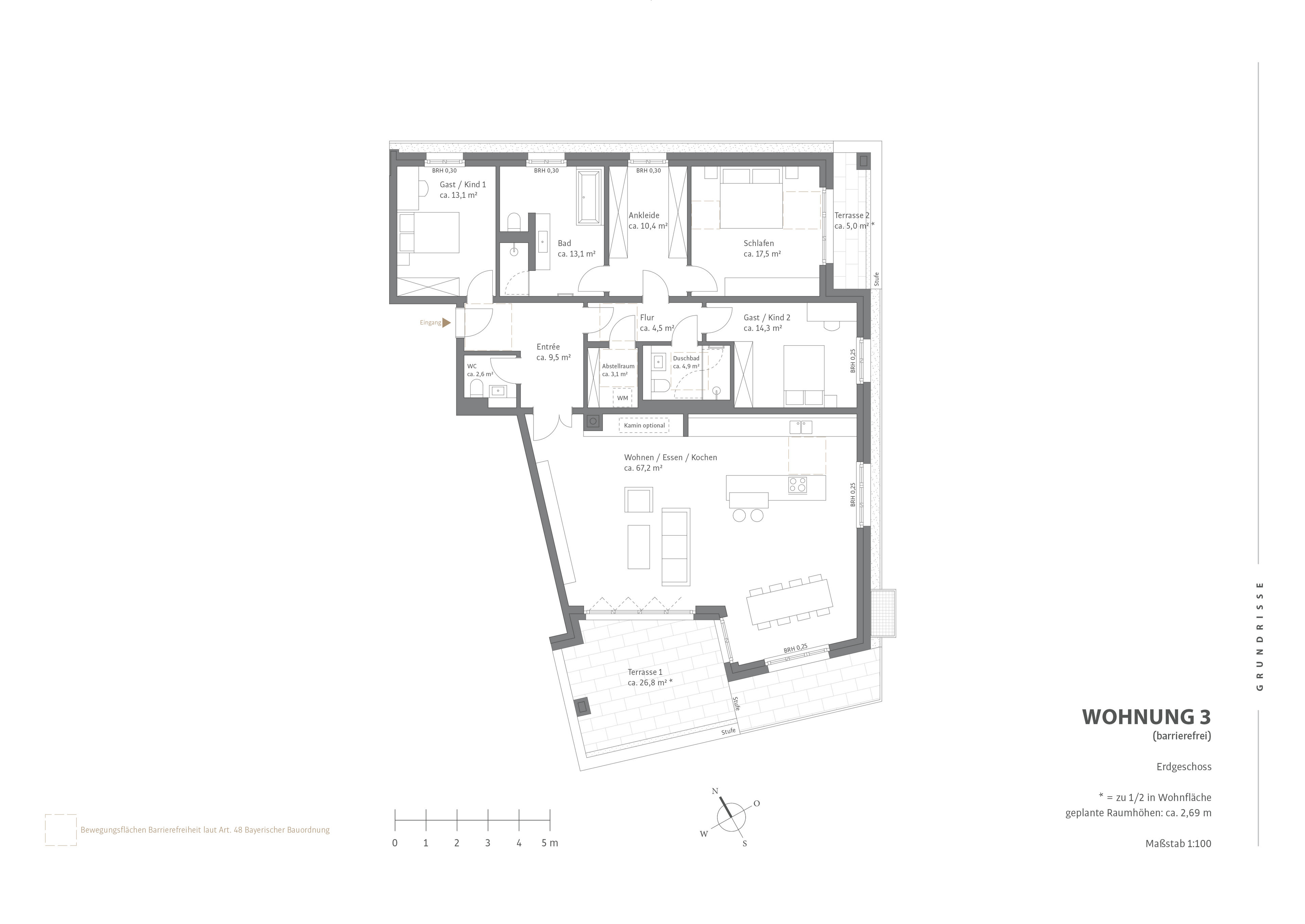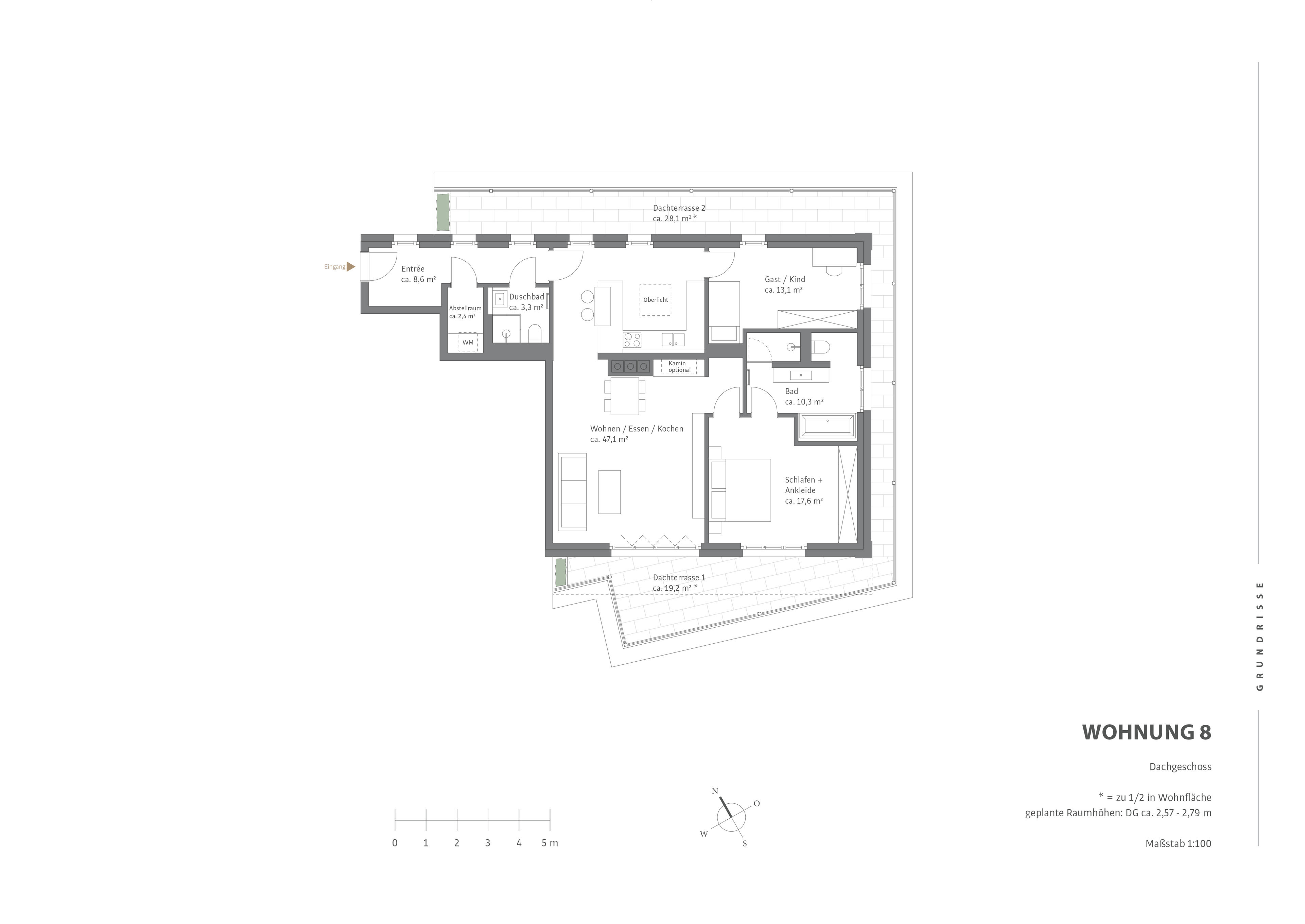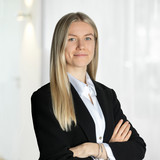First-time occupancy in urban villa: family-friendly 4-room apartment with garden paradise
This beautifully designed garden apartment is situated in a highly sought-after Nymphenburg location, just a few steps from Nymphenburg Palace, and impresses with its spaciousness, family-friendly floor plan and exclusive, tasteful furnishings. The rooms are part of a high-class city villa that is currently being completed. With stylish wall paneling and floor coverings in an elegant marble look, the entrance to the building is reminiscent of the exclusive look of top international hotels.
The room concept extends over approx. 176 m² of living space on one level; living and sleeping areas are thoughtfully divided. In addition to a spacious living, dining and cooking area, there is a self-contained master suite with dressing room and bathroom, two (children's) bedrooms, a shower room, a guest WC and a utility/storage room. An approx. 299 m² garden for exclusive use with a sunny terrace complements the rooms and invites you to play, celebrate and relax.
The aesthetically pleasing and timelessly elegant furnishings include fine oak parquet flooring and bathroom fittings by Antonio Lupi and Dornbracht, among others. Technical refinements such as a KNX system, decentralized living room ventilation with efficient heat recovery and ceiling cooling also ensure a high level of comfort. This prestigious home in the finest Nymphenburg is rounded off by a single underground parking space with pre-installation for e-mobility and a cellar compartment.
- Property
- ETW 3326.03
- Property type
- Ground floor apartment
- Address
- Please contact us for further information
- Construction year
- 2024
- Floor
- Ground floor
- Lift
- yes
- State
- First occupancy
- Living space
- approx. 176,1 m²
- Useful area
- approx. 192 m²
- Garden area
- approx. 299,7 m²
- Room
- 4
- Bedroom
- 3
- Bathroom
- 2
- Terraces
- 2
- Parking spaces
- 1
- Equipment
- luxurious
- Guest toilet
- yes
- Network cabling
- yes
- Bus system
- yes
- Garden use
- yes
- Residential units
- 8
- Flat
- 3.300.000 € (18.739 €/m²)
- Parking space
- 45.000 €
- Total price
- 3.345.000 €
- Buyer's commission
- Commission free for the buyer
- Step-free access both from street level and from the underground garage
- KNX system for controlling the lighting and the aluminum Venetian blinds in the living/dining and cooking areas
- High-quality oak parquet flooring of German origin in various widths for an exclusive appearance, brushed and oiled; high white skirting boards
- Underfloor heating throughout the apartment
- Ceiling cooling via concrete core activation (except bathrooms and WC)
- Decentralized living room ventilation with efficient heat recovery
- Fireplace connection in the living/dining area
- Master bathroom with window, designed with elegant marble-look fine stone, equipped with matt-look bath, floor-level rain shower, Flumood washbasin (Antonio Lupi), Dornbracht "Vaia" fittings, heated towel rail and WC
- Shower room, designed in the same way as the master bathroom, equipped with a floor-level rain shower, Flumood washbasin (Antonio Lupi), Dornbracht "Vaia" fittings, heated towel rail and WC
- Guest WC, designed in the same way as the bathrooms
- Prepared kitchen connections including power connection for a cooking island
- Washing machine connection in the utility room
- White interior doors with designer fittings in Italian style (Formani)
- Wood-aluminum windows, triple insulated glazing and lockable
- Folding/sliding windows in the living/dining area for an airy outdoor feeling
- Electric aluminum Venetian blinds in black
- LAN cabling
- Video intercom system with color display
- Garden for exclusive use: large terrace with natural stone paving, power connection, connection for lighting and water connection; own outside access
- Cellar compartment, approx. 4.2 m², with its own lighting and power socket
- One spacious underground parking space with pre-installation for e-mobility
COMMUNAL FACILITIES
- Prestigious entrance in the style of top international hotels
- Heated underground garage access ramp
- High-quality natural stone access paths in the outdoor area
- Large ground-level bicycle shed
- Stroller storage room in the basement
- Heating via water-to-water heat pump with gas condensing boiler support to cover peak loads
- Children's play/communal area
Nymphenburg is considered one of Munich's top green residential areas close to the city. Avenues with magnificent trees, listed buildings and a unique historical flair characterize this highly sought-after, upmarket area. The garden apartment on offer is just a few steps away from the magnificent Nymphenburg Palace with its parks, water features and walking paths. This exclusive location conveys a special charm at any time of year.
The infrastructure is perfect and also very family-friendly. There are shopping facilities for daily needs in the immediate vicinity. Nymphenburg has numerous daycare centers (including bilingual options) to choose from. The elementary school on Maria-Ward-Straße is only a few meters away and can be reached via quiet side streets.
The leisure and recreational value of this location is also excellent. With the palace park and the botanical garden, two of Munich's most beautiful excursion destinations are practically on the doorstep. Whether jogging, walking, strolling or simply relaxing - the palace park and botanical garden are inviting at any time of year. Fitness and yoga studios offer a wide range of programs nearby. Squash courts are available at TSV Neuhausen Nymphenburg, tennis courts at ESV at the Laimer Unterführung. The Wintrichring and the A8 motorway, which can be reached quickly, ensure perfect transport connections in all directions. Public transport takes you quickly and conveniently to the city center.
- Energy certificate type
- Demand pass
- Valid until
- 15.08.2031
- Main energy source
- Strom
- Final energy demand
- 21,9 kWh/(m²*a)
- Energy efficiency class
- A+
|
Unit |
Floor |
Area |
Rooms |
Parking spaces |
Floor plan |
Purchase price |
|---|---|---|---|---|---|---|
| ETW 3326.02 | Ground floor and basement | approx. 94,9 m² | 2 | 1 | view | 1.700.000 € |
| ETW 3326.03 | Ground floor | approx. 176,1 m² | 4 | 1 | view | 3.300.000 € |
| ETW 3326.04 | Upstairs | approx. 134,7 m² | 3 | 1 | - | sold |
| ETW 3326.05 | Upstairs | approx. 70 m² | 2 | 1 | - | sold |
| ETW 3326.06 | Upstairs | approx. 167,1 m² | 4 | 1 | - | sold |
| ETW 3326.07 | Attic | approx. 167,3 m² | 3 | 1 | - | sold |
| ETW 3326.08 | Attic | approx. 126,1 m² | 3 | 1 | view | 2.500.000 € |
We will gladly send you our detailed exposé with a detailed description of the property including planning documents by e-mail and, if desired, also by post.
Other offers nearby
 Munich - Nymphenburg / Am Schloss
Munich - Nymphenburg / Am SchlossFirst occupancy: High-class penthouse apartment in completed city palace
Living approx. 126,1 m² - 3 rooms - 2.545.000€ Gräfelfing - Würmtal
Gräfelfing - WürmtalLight-filled penthouse over approx. 261 m² with magnificent roof terrace and elevator access
Living approx. 261 m² - 5 rooms - 2.585.000€


















