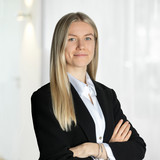Iconic Otto-Steidle building in a noble location: currently rented townhouse
This extremely attractive property is situated in an excellent yet quiet location, just a few minutes' walk from the Nymphenburg Palace Canal. Nymphenburg has always been one of the most privileged residential areas in Munich. As can be seen from the purchase prices, the popularity of this intact, upmarket location has increased disproportionately in recent years. The infrastructure is extremely family-friendly. There are bilingual daycare centers, excellent schools (including the private Nymphenburger Gymnasium with an all-day concept) and outstanding sports facilities to choose from.
Thanks to their own outside access, the premises have the character of a private house within a house. The rooms are spread over approx. 160 m² in an ideally structured maisonette style. A living/dining area with breathtaking air space, a kitchen, four (bedrooms), two bathrooms and a practical utility room create an excellent family home. A south-facing terrace with adjoining garden and a south-facing loggia create wonderful open spaces. There are also two underground parking spaces directly accessible from the townhouse and a spacious cellar compartment.
The property was modernized to a high standard in 2013. The interior design combines aesthetics with a feel-good ambience. Parquet flooring on all floors, an elegant bulthaup fitted kitchen, white custom-made fixtures and timeless natural stone bathrooms underline the special quality of this rented property.
- Property
- ETW 3463
- Property type
- Apartment
- Address
- Please contact us for further information
- Construction year
- 1972
- Modernization
- 2013
- Floor
- Ground floor
- Lift
- no
- State
- neat
- House money
- 1.216 € incl. heating costs
- Rented
- yes
- Living space
- approx. 160 m²
- Useful area
- approx. 171 m²
- Cellar space
- approx. 6 m²
- Room
- 5
- Bedroom
- 4
- Bathroom
- 2
- Balconies
- 1
- Terraces
- 1
- Parking spaces
- 2
- Equipment
- upmarket
- Fitted kitchen
- yes
- Garden use
- yes
- Residential units
- 12
- Flat
- 1.880.000 € (11.750 €/m²)
- Parking spaces (2)
- 80.000 €
- Total price
- 1.960.000 €
- Buyer's commission
- 2.975 % incl. VAT from the purchase price
- Walnut strip parquet, oiled, on all levels (except the bathrooms, here Solnhofen tiles)
- bulthaup fitted kitchen with matt white, handleless fronts and white worktops, equipped with ceramic hob, oven, microwave, dishwasher, fridge-freezer combination (the latter renewed in 2025, all Siemens), flat screen extractor hood (Gutmann), stainless steel sink including bulthaup fittings and worktop lighting
- Washing machine connection in the utility room
- Shower room (first floor), designed with Solnhofen tiles, equipped with floor-level shower, Vola fittings, washbasin (Catalano), illuminated mirror, WC (Villeroy & Boch), towel radiator and electric underfloor heating
- Main bathroom (2nd floor), designed with Solnhofen tiles, equipped with bathtub, floor-level shower, Vola fittings, white washbasin with drawer and countertop basin (Catalano), illuminated mirror, WC (Villeroy & Boch), ceiling spotlights, towel radiator and electric underfloor heating
- Fitted units: floor-to-ceiling closets with matt white, handleless fronts and well thought-out interiors in three of the four bedrooms
- Wall lights, modern in the stairwell
- Interior doors (white) in ceiling-high reveals with panels in the upper area
- Wooden windows, double-glazed; full-wall glass front with sliding door to the south facing terrace
- Metal Venetian blinds, electrically operated in the living area and one of the bedrooms on the 2nd floor
- Design rotary toggle switch with round glass frame
- Individual underground parking spaces, two with direct access to the apartment, next to each other and directly at the private lock passage, equipped with power connection, total width approx. 5.70 m, length approx. 6.20 m, clearance height approx. 1.99 m
- Cellar compartment, approx. 6 m² with light and power connection
Nymphenburg is one of Munich's top residential areas with the highest quality of life, a discerning clientele and family-friendly infrastructure. Stately estates, large gardens and established neighborhoods characterize this well-kept environment with historical flair.
The townhouse we are exclusively offering for sale is in a central yet quiet Nymphenburg location, in a purely residential street (30 km/h) and just a few minutes' walk from the idyllic Schlosskanal, the Neuwittelsbach traffic circle and Romanplatz. Numerous stores for daily needs, pharmacies, a dry cleaner and other amenities are available there. The proximity to Nymphenburg Palace with its parks and the palace canal ensures a special lifestyle and exceptional recreational value. Sports clubs, a tennis club, the Dante outdoor pool, yoga and fitness studios offer a varied leisure program for the whole family.
Nymphenburg is known for its excellent (also bilingual) daycare centers and schools of all kinds. The elementary school on Südliche Auffahrtsallee, the private Nymphenburg and Maria Ward schools (each with secondary and grammar school branches) are within easy reach. Romanplatz and Rotkreuzplatz provide ideal public transport connections. The nearby Laim train station offers a direct airport connection.
- Energy certificate type
- Consumption pass
- Valid until
- 31.01.2029
- Main energy source
- Erdgas schwer
- Final energy demand
- 141 kWh/(m²*a)
- Energy efficiency class
- E
We will gladly send you our detailed exposé with a detailed description of the property including planning documents by e-mail and, if desired, also by post.
Other offers nearby
 Munich - Nymphenburg
Munich - NymphenburgPenthouse highlight: wrap-around roof terrace and 360° fireplace
Living approx. 211 m² - 4 rooms - 2.030.000€ Munich - Nymphenburg / near Schlosskanal and Romanplatz
Munich - Nymphenburg / near Schlosskanal and RomanplatzCool feel-good ambience: Family-friendly 4-room apartment with design aesthetics
Living approx. 151 m² - 4 rooms - 2.420.000€















