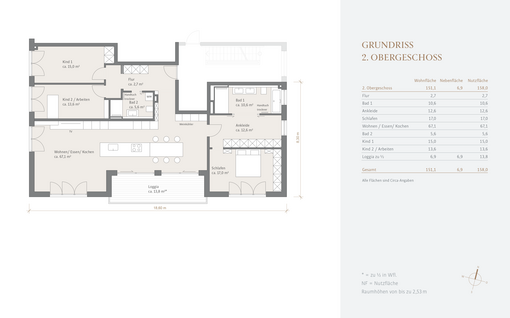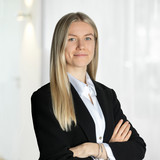Cool feel-good ambience: Family-friendly 4-room apartment with design aesthetics
This property impresses with a combination of subtle luxury, an absolutely family-friendly floor plan and harmonious material, color and lighting concepts. The result is a high-class residence in the sought-after Nymphenburg district that combines coziness and comfort.
Located on the 2nd floor of an elegant city villa built in 2019, the apartment is accessible by elevator without thresholds. The room concept extends over approx. 151 m². A spacious loggia with a sunny south-facing aspect complements the rooms perfectly. The detailed furnishings are a testament to taste and quality awareness. Oak floorboards with underfloor heating, a stylish carpenter's kitchen with excellent appliances, designer surface-mounted spotlights and iconic Foscarini lights, a SONOS sound system and valuable custom-made fixtures combine to create an aesthetic living environment. An underground parking space with wallbox, two underground parking spaces for two-wheelers with power connections and a cellar compartment make this home perfect.
The sophisticated and family-friendly location, just a few minutes' walk from the Nymphenburg Palace Canal and the palace park, deserves special mention. There are bilingual daycare centers, excellent schools (including the private Nymphenburg grammar school with an all-day concept) and excellent sports facilities including indoor and outdoor field hockey and tennis courts.
- Property
- ETW 3459
- Property type
- Apartment
- Address
- Please contact us for further information
- Construction year
- 2019
- Floor
- 2nd upper floor
- Lift
- yes
- State
- as new
- House money
- 572 € incl. heating costs
- Living space
- approx. 151 m²
- Useful area
- approx. 158 m²
- Cellar space
- approx. 7 m²
- Room
- 4
- Bedroom
- 3
- Bathroom
- 2
- Balconies
- 1
- Parking spaces
- 1
- Equipment
- upmarket
- Fitted kitchen
- yes
- Network cabling
- yes
- Residential units
- 19
- Flat
- 2.380.000 € (15.762 €/m²)
- Parking space
- 40.000 €
- Total price
- 2.420.000 €
- Buyer's commission
- 2.975 % incl. VAT from the purchase price
- Oak floorboards, light oiled with white skirting boards
- Underfloor heating throughout the apartment, separately adjustable via room thermostats
- Fitted carpenter's kitchen with matt white, handleless fronts and taupe-colored cooking/working island including storage space on both sides, equipped with wide induction hob including hob extractor, oven, steam cooker, dishwasher, XXL refrigerator with 0° boxes, separate freezer, two-zone wine temperature control cabinet (all Miele), Grohe Blue water filter for still and sparkling water, some electric pull-outs, oak inserts for the drawers, practical interior pull-outs and oak dining table
- Master bathroom, designed with oak floorboards and large-format taupe-colored fine stone, equipped with bathtub (Duravit), floor-level walk-in shower including rain shower, shampoo basin and glass partition, double washbasin with two countertop basins, white vanity unit and concealed fittings (Grohe), mirror cabinet with indirectly illuminated shelf (Keuco), shower toilet (SensoWash by Duravit), towel warmer and surface-mounted spotlights
- Children's/guest shower room, designed in the same way as the master bathroom, equipped with floor-level walk-in shower including rain shower and glass partition, washbasin with countertop basin, white vanity unit and concealed mixer tap (Grohe), mirror cabinet (Keuco), WC (Duravit), towel warmer and surface-mounted spotlights
- Washing machine and dryer connection in a custom-made installation with pocket door in the children's/guest shower room (with waste water connection for the dryer)
- High-quality white fitted units, with perfect interiors and mostly with interior lighting, some with integration option for speakers behind fabric covers in the entrance area and hallway, in the master dressing room and master bedroom, in the children's room and in the study, desk in the study, lowboard and wall-mounted cupboard in the living area
- Surface-mounted ceiling spotlights in all rooms
- Foscarini design lights (Caboche) in the living/dining area
- Living room ventilation, efficient and decentralized, with heat recovery
- Interior doors, white, flush-fitting, with concealed hinges and modern stainless steel fittings
- Wood-aluminum windows, triple insulated glazing
- Panoramic sliding doors to the south-facing loggia
- Roller shutters, electrically operated with Gira System 3000 control (programming via smartphone)
- Curtain rails, ceiling-integrated, double track, and custom-made white linen curtains
- SONOS sound system
- Video intercom system, controllable via touch panel or remotely via smartphone
- South-facing loggia, spacious with frosted glass balustrade, natural stone slabs (granite), lighting, electricity and water connection
- Underground garage duplex parking space below, no. 41 UL, approx. 5.0 x 1.90 x 2.05 m with its own wallbox (11 kW) and power connection (230 V)
- Two-wheeler parking spaces in the underground garage, no. 16 and 17, each with power connection (230 V)
- Cellar compartment, no. 23, approx. 7.2 m², with light and socket
- Communal laundry room with its own connection for washing machine and dryer
- Shared bicycle/pushchair room
- Bicycle parking spaces outside
- Communal children's play area
- Water softening system in the house
- Solar-assisted gas condensing boiler
Nymphenburg is one of the absolute top residential areas in Munich with the highest quality of life and a sophisticated clientele. Stately estates with ingrown gardens characterize the well-kept streets. The proximity to Nymphenburg Palace with its magnificent parks and the palace canal creates a very special attitude to life. The Hirschgarten also provides a relaxing environment.
The exclusive property offered by us is located in central Nymphenburg, only about three minutes walk from the idyllic Schlosskanal and the Romanplatz. Here are several stores for daily needs available. Doctors of all specialties are also available in the immediate vicinity. From beach volleyball to field hockey to tennis on outdoor courts and in the hall: The ESV at the Laimer Unterführung offers a broad sports program. Yoga, ballet, jazz dance and more can be found at the neighboring Studio One.
In addition to excellent restaurants such as "Canal Grande," "Acetaia" and "Roman's," Nymphenburg is known for its family-friendly infrastructure. There are various daycare centers (including bilingual programs), the popular elementary school on Südliche Auffahrtsallee and excellent secondary schools to choose from. Only a few steps away from the apartment, there is an optimal connection to the public transport.
- Energy certificate type
- Demand pass
- Valid until
- 28.05.2030
- Main energy source
- Gas
- Final energy demand
- 32,9 kWh/(m²*a)
- Energy efficiency class
- A
We will gladly send you our detailed exposé with a detailed description of the property including planning documents by e-mail and, if desired, also by post.
Other offers nearby
 Gräfelfing - Würmtal
Gräfelfing - WürmtalLight-filled penthouse over approx. 261 m² with magnificent roof terrace and elevator access
Living approx. 261 m² - 5 rooms - 2.585.000€ Munich - Nymphenburg
Munich - NymphenburgPenthouse highlight: wrap-around roof terrace and 360° fireplace
Living approx. 211 m² - 4 rooms - 2.030.000€














