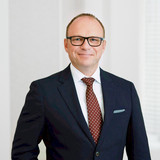Particularly attractive building plot with spacious villa in prime location
The property is currently developed with a villa from the 70s. The building rights are based on the legally binding development plan No. 1D of the municipality of Gräfelfing. The architectural office Hoffmann from Gräfelfing has already prepared an architectural concept for a new development for a spacious villa in the Bauhaus style, which can be viewed with pleasure. The following floor areas are possible according to the specifications from the development plan of the municipality of Gräfelfing:
Development with first floor, upper floor and developed attic:
Possible floor area:
approx. 306 m² on the ground and upper floors
approx. 102 m² in the attic as non-full floor
approx. 408 m² total
Development with first floor, 1st upper floor and 2nd upper floor (flat roof):
possible floor area:
approx. 360 m² on ground floor, 1st and 2nd upper floor
Assuming an expansion factor of 0.8, the following maximum living area results:
possible living space: 408 m² x 0.8 = approx. 326 m²
EXISTING PROPERTY
The property is currently built on with a spacious villa with separate granny annexe from 1976. Ground floor: spacious living/dining area (approx. 58 m²), kitchen, 2 spacious bedrooms with dressing room and bathroom; DG: 5 bright bedrooms and 2 bathrooms; UG: wellness area with swimming pool and sun terrace as well as various cellar rooms; ELW: 2 rooms, kitchen, bathroom.
- Property
- GR 113
- Property type
- Land
- Land area
- 1.313 m²
This property is already sold.
With its historic centre, excellent infrastructure and high recreational value of the surrounding area, Gräfelfing is one of the most attractive and sought-after residential areas in Munich's southwest. The south-facing property is located in the preferred historic villa district of Gräfelfing - central, but in an absolutely quiet, green residential street.
Other offers nearby
 Taufkirchen - Munich South Region
Taufkirchen - Munich South RegionTop location in the center of the village: Plot of 1,181 m² with approved development.
Plot 1.181 m² - 2.350.000€






