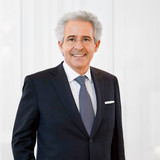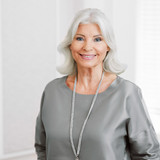Charming corner house from 1937 very tastefully and modernly renovated
This extremely charming property was built in 1937 as a corner house of a three-storey building in a quiet and green location on the Gerner Canaletto. In 2005, an extensive core renovation took place under the supervision of an architect; in addition, the first floor was extended by an annex with a glass front. The interior design was carried out with great taste and sense of style. With its finely tuned aesthetics and high-quality furnishings, the single-family house offers stylish living. A historic oak staircase, oak parquet flooring, Solnhofen tiles, coffered doors, a white bulthaup kitchen and stylish natural stone bathroom design with Starck objects create a sophisticated interior.
The inviting spaces include a light-filled living room with garden views, a spacious dining area with adjoining kitchen, two children's bedrooms and a study/guest room, a shower room and a master floor with en suite bathroom and dressing area. The basement features a wine cellar, utility room and ample storage and storage space. A lovingly landscaped south garden with idyllic outdoor seating makes this particularly beautiful property perfect.
- Property
- HS 1256
- Property type
- Terraced corner house
- Construction year
- 1937
- Modernization
- 2005
- State
- neat
- Land area
- 330 m²
- Living space
- approx. 179,5 m²
- Useful area
- approx. 262,5 m²
- Cellar space
- approx. 27,8 m²
- Room
- 6
- Bedroom
- 4
- Bathroom
- 2
- Terraces
- 1
- Fitted kitchen
- yes
- Guest toilet
- yes
- With a cellar
- yes
This property is already sold.
The house was extensively renovated in 2005:
- Historic oak staircase from the ground floor to the attic floor
- Oiled oak ship's floor in dining and living area (ground floor) and master floor (first floor), oak herringbone parquet (partly original) in the bedrooms of the first floor
- Solnhofen tiles in hallway, guest toilet and cooking area (ground floor) as well as in both bathrooms
- Underfloor heating in the first floor, additionally one radiator each in the dining and living room
- bulthaup fitted kitchen with matt white fronts, granite worktops and dining counter, equipped with 6-burner gas stove, extra-wide oven (both Smeg), extractor hood incl. exhaust air (Gutmann), wine refrigerator (Siemens), dishwasher (Bosch), free-standing fridge-freezer combination (Liebherr), apothecary pantry, integrated stainless steel sink, additional storage space in the counter, Stucco veneziano back panel, ceiling spotlights
- Master bathroom en suite (attic), lavishly designed with Solnhofen floor tiles, Limestone elements and Sicis glass mosaic, equipped with bathtub, floor-level walk-in shower, Rainshower and bench, Limestone washbasin with wide insert sink, Stucco veneziano, concealed fittings (all fittings Dornbracht "Tara"), illuminated mirror, WC (Duravit "Starck 1")
- Children's bathroom (upper floor), also designed with Solnhofen floor tiles, Limestone elements and Sicis glass mosaic, equipped with floor-level walk-in shower incl. Rainshower and bench, Limestone washbasin with two insert washbasins, Stucco veneziano, concealed fittings (all fittings Dornbracht "Tara"), illuminated mirror, WC (Duravit "Starck 1") and towel radiator
- Guest WC, designed with Solnhofen floor tiles and wall finish in Stucco veneziano, equipped with countertop hand washbasin (LineaBeta), concealed fittings (Dornbracht "Tara") and WC (Duravit "Starck 1")
- Interior doors in cassettes, carpenter-made according to historical model
- Glass sliding door to the living room
- Wooden windows, painted white and double glazed, VELUX skylight with pleated blinds in the master bedroom
- Folding patio doors in the dining room and living room
- Historically inspired window and door hardware
- Mostly Berker rotary switches with glass frames (1930 series)
- Custom insect screens on several windows
- Ceiling-mounted curtain tracks in dining and living rooms
- Dimmable lighting in the dining and living room and partly in the kitchen
- Built-in wardrobe with taupe sliding glass doors and interior in hallway
- Wardrobe built-ins and half-height dresser with matte white handleless fronts and interior in master bedroom
- Brick wine racks with oak boards in the wine cellar (basement)
- Intercom system on the ground floor and first floor
Nymphenburg and especially Gern are among the absolute top residential locations in Munich. The proximity to the Nymphenburg Palace with its magnificent parks, to the drive avenues and the palace canal characterizes this sophisticated, highly sought-after environment and conveys a unique attitude to life at all times of the year.
The exclusive property offered by us inspires by the absolutely quiet, unobstructable location directly at the idyllic, tree-lined Nymphenburg-Biedersteiner canal, which is also known as "Canaletto", To the east, wonderful wide, unobstructed views open up over the Heimgärten to the Olympic grounds. Easily accessible on foot or by bike, all stores for daily needs (supermarket, organic market, greengrocer, butcher, bakery, hairdresser, dry cleaner) as well as numerous recommendable restaurants are located in the close vicinity. Within short walking or cycling distance are the renowned private Nymphenburg and Maria Ward schools as well as several excellent daycare centers, including bilingual offerings. Three sports clubs (ESV, PSV and TSV NN), tennis courts, fitness studios, the Dante outdoor pool and the nearby Olympic Park offer a diverse, family-friendly leisure program.
- Energy certificate type
- Consumption pass
- Date of issue
- 28.04.2020
- Valid until
- 27.04.2030
- Main energy source
- Gas
- Final energy demand
- 129 kWh/(m²*a)
- Energy efficiency class
- D
Other offers nearby
 Schondorf am Ammersee - Fünfseenland
Schondorf am Ammersee - FünfseenlandHigh-quality detached house in dream location between nature reserve and lake
Plot 727 m² - Living approx. 221 m² - 2.790.000€ Munich - Villenkolonie Gern
Munich - Villenkolonie GernRarity in an idyllic top location: Charming Gerner townhouse for modernization
Plot 200 m² - Living approx. 151 m² - 2.380.000€





















