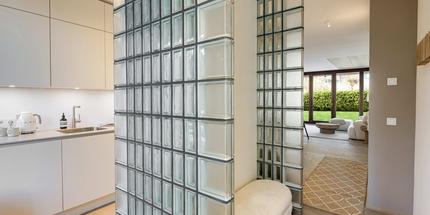Greyton South Africa - a retreat for generations with panoramic views and a self-sufficient energy supply
This exceptional property on a plot of approx. 3,836 m² impresses with its stylish architecture, absolute privacy and a garden landscape that has been designed with great attention to detail. The spacious, open-plan living areas with exposed ceiling beams, fireplace and high-quality Miele appliances in the kitchen flow seamlessly into a covered terrace with built-in barbecue. Here, motorized insect screens and security blinds ensure maximum comfort.
Six elegant bedrooms, all with en suite bathrooms, two of which have kitchenettes and bar fridges, offer space for family, guests or home offices. The glamorous master suite is located separately - ideal for maximum peace and quiet and retreat.
High-quality features such as Italian tiles, underfloor heating, gas fireplaces in most bedrooms, air conditioning, electric skylights, designer bathrooms with frameless glass showers and heated towel rails underline the thoughtful luxury.
A heated pool with electric cover, Wi-Fi and TV system, a self-sufficient energy supply with modern 3-phase solar system and lithium batteries as well as its own deep well with high-performance pump make the property completely technically independent. In addition to automated irrigation, the garden area also includes vegetable patches and three practical garden sheds with electricity and water connections.
A comprehensive security concept with camera surveillance, alarm system, electric access gate, stylish wooden shutters and 1.80 m high "Clear View" fencing ensures maximum security. Separate, fully equipped accommodation is available for staff.
Approved extension plans for a studio, an outdoor kitchen and an additional entertainment area open up further potential. A large part of the tasteful interior can also be purchased on request.
- Property
- IN 77
- Property type
- House, Villa
- Address
- Please contact us for further information
- State
- as new
- Land area
- 3.836 m²
- Room
- 8
- Bedroom
- 6
- Bathroom
- 7
- Terraces
- 1
- Equipment
- luxurious
- Fitted kitchen
- yes
- Air-conditioned
- yes
- Network cabling
- yes
- Garden use
- yes
- Swimming pool
- yes
- With a cellar
- no
- Purchase price
- 1.166.989 €
- Buyer's commission
- Commissionable for the buyer, national VAT and details please refer to the exposé
- High-quality kitchen with Miele appliances
- Underfloor heating
- Real wood floors
- Italian tiles
- Covered terrace with barbecue, insect screen and security shutters
- Heated outdoor pool with electric cover and wooden deck
- Automatic irrigation system
- Three garden sheds with electricity and water
- Deep borehole (228 m) with high-performance pump, two 5,000-liter water tanks
- 3-phase off-grid power system with inverters, lithium batteries and solar panels
- Air conditioning, ceiling fans, dimmable lighting, automatic skylights
- WLAN/satellite system, intercom system
- Camera surveillance with monitors, alarm system, electric entrance gate
- Wooden shutters on windows and doors, 1.80 m high security fence
- Staff wing with its own apartment and separate gardener's room
- Approved building plans for studio (120 m²), outdoor dining (51.2 m²) and pergola kitchen (38.2 m²)
- Optional furnishings and interior available
The property is located in Greyton - one of the most picturesque and authentic villages in the Western Cape. Nestled between majestic mountains and lush greenery, Greyton combines the natural beauty of the South African landscape with the relaxed lifestyle of an artists' village. The historic village center with its whitewashed Cape Dutch houses, small cafés, boutiques and galleries is within walking distance and gives the village a distinctive character. Weekly markets with regional products, cozy wineries in the area and a lively cultural life characterize the special charm of Greyton.
For nature lovers, Greyton offers direct access to numerous hiking and cycling trails, including the popular "Boesmanskloof Trail", which leads through unspoiled nature all the way to McGregor. Despite its idyllic tranquillity, Greyton is well connected: Cape Town can be reached in around two hours via the N2, while Hermanus and the Overberg Coast are also within easy reach.
Greyton is a place for people looking for authenticity - a refuge away from the hustle and bustle, where quality of life, nature and community take center stage.
We will gladly send you our detailed exposé with a detailed description of the property including planning documents by e-mail and, if desired, also by post.
Other offers nearby
 Eurasburg - district of Berg / Lake Starnberg
Eurasburg - district of Berg / Lake StarnbergListed, enchanting farm from 1750 in an absolutely idyllic location
Plot 1.139 m² - Living approx. 256 m² - 1.490.000€ Berg - Lake Starnberg east shore
Berg - Lake Starnberg east shoreNew build: Corner house with sunbathing island in private garden and lake view
Plot 6.219 m² - Living approx. 129,87 m² - 1.288.000€


























