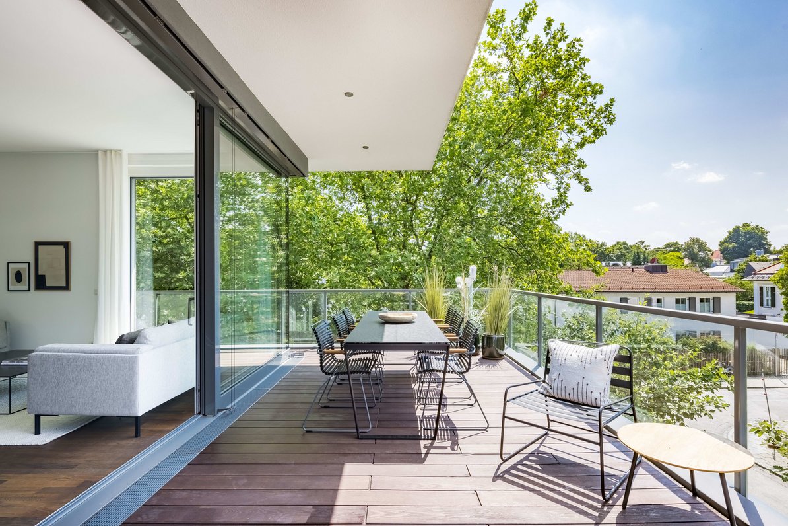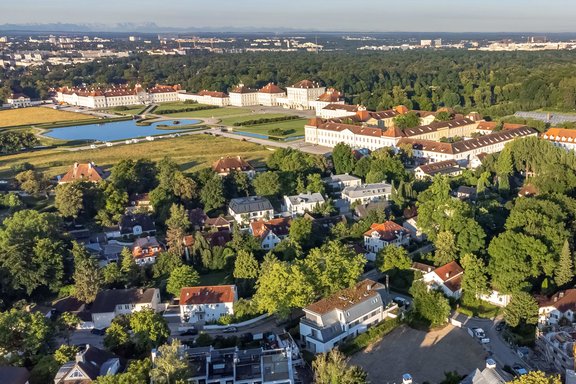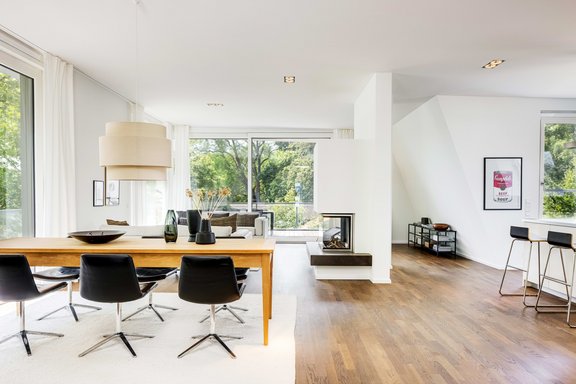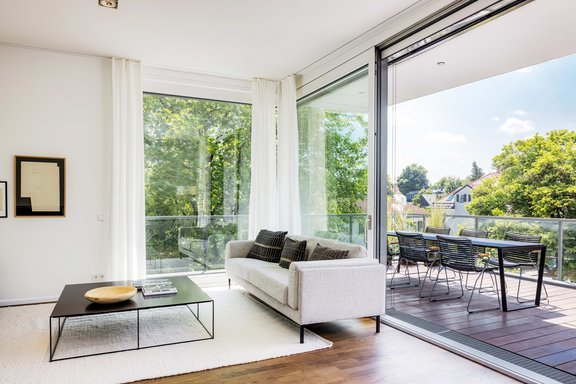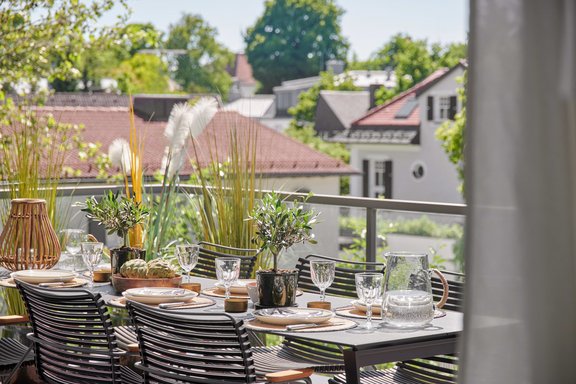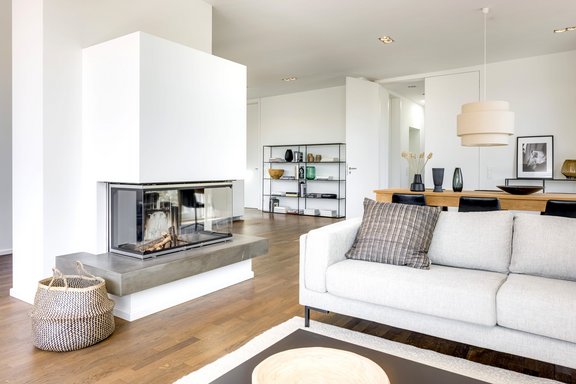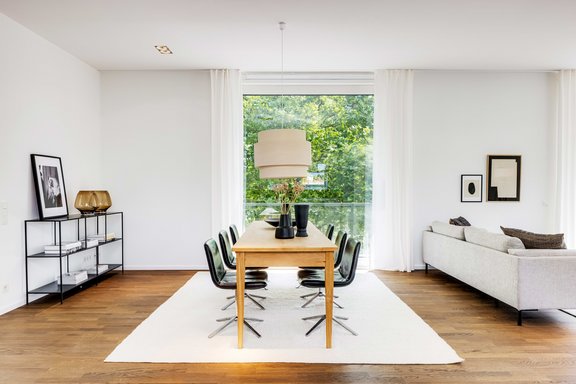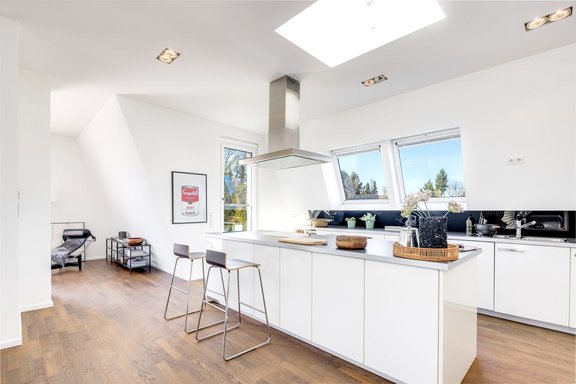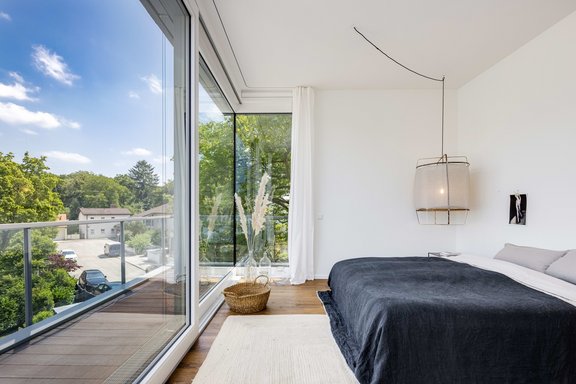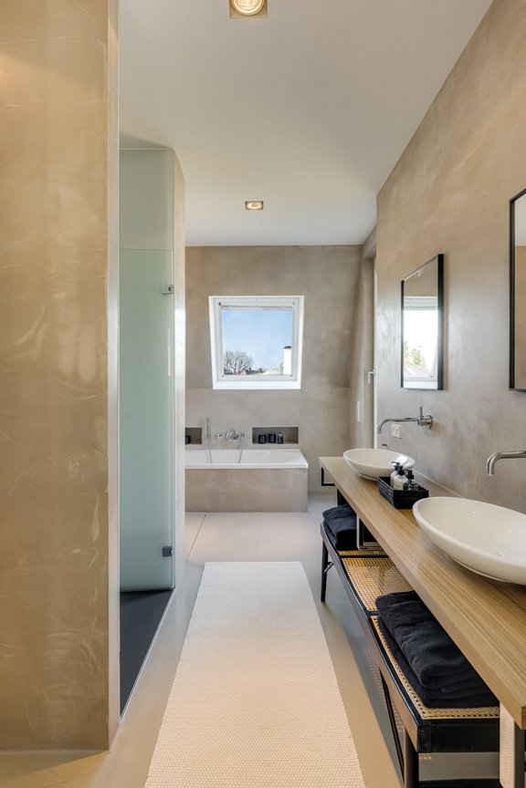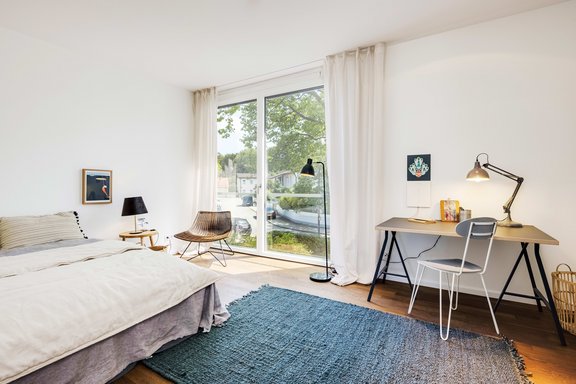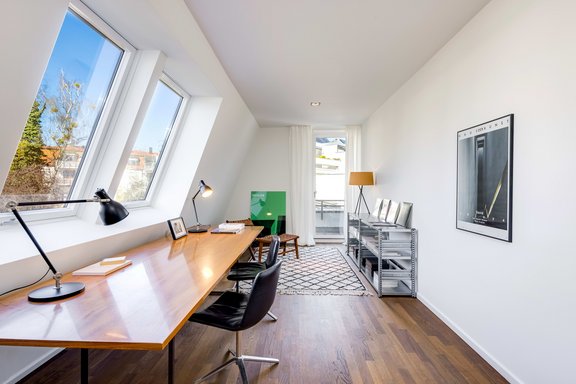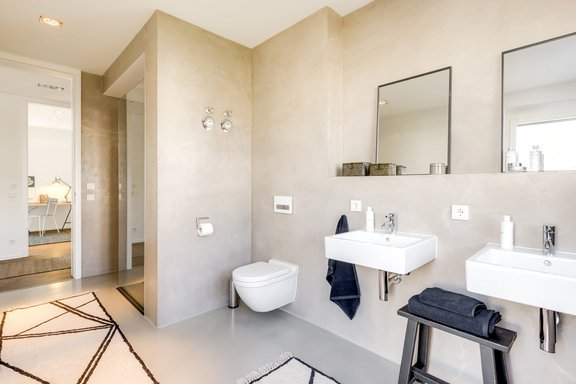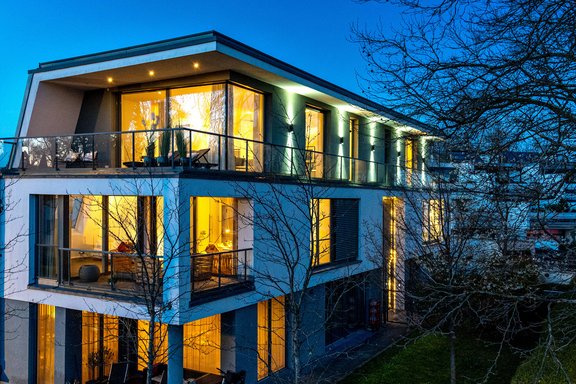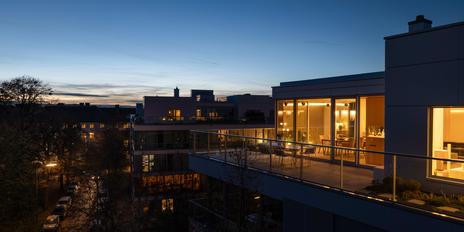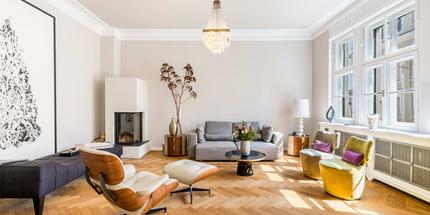Noble penthouse maisonette with 5 bedrooms and magnificent south-west terrace
This exclusive penthouse maisonette presents itself in a dreamlike, quiet location, only a few steps away from Nymphenburg Palace and its magnificent parks. The property extends over the 1st and 2nd floor of a modern urban villa with a total of only four parties from the year 2011. The excellent floor plan with great space, the coherent, stylish furnishings and beautiful views of the surrounding area characterize this domicile with house-in-house character. Already in the construction phase, the maisonette was merged from two units; if necessary, the levels can be separated from each other and used as independent apartments.
The sun-flooded rooms comprise a generous living/dining area with open kitchen, five bedrooms, two bright bathrooms, a guest toilet, a wardrobe/dressing room, a utility room and a storage room on approx. 288 m². In addition, there is a three-sided wrap-around roof terrace. Thanks to the perfect orientation to the south, east and west, you can enjoy the sun here from morning to evening. In front of the living area, the main terrace extends with an enchanting view of the greenery and parts of Nymphenburg Castle.
A panoramic fireplace, a sauna, a white Poggenpohl kitchen, puristic bathroom design and oak parquet flooring with underfloor heating define the extremely aesthetic, comfortable living environment. An elevator leads directly to the apartment. This property is completed by a large basement room, two ground-level parking spaces and a grid box in the underground garage. There is threshold-free access from the underground garage to the 2nd floor.
- Property
- ETW 2998
- Property type
- Apartment, Penthouse
- Construction year
- 2011
- Floor
- 1st floor and 2nd floor
- Lift
- yes
- State
- neat
- Living space
- approx. 288 m²
- Useful area
- approx. 332 m²
- Cellar space
- approx. 21 m²
- Room
- 6
- Bedroom
- 5
- Bathroom
- 2
- Balconies
- 1
- Terraces
- 1
- Parking spaces
- 2
- Equipment
- Upscale
- Fitted kitchen
- yes
- Guest toilet
- yes
- Residential units
- 4
This property is already sold.
- Open panorama fireplace with three visible sides in the living/dining area
- Oak strip flooring, oiled and laid throughout, on both floors; bathrooms, guest WC, checkroom and utility room Pandomo flooring; white skirting boards
- Underfloor heating throughout the penthouse, individually adjustable via room thermostats
- Poggenpohl kitchen with matt white handleless fronts, cooking island and gray worktops, equipped with wide Ceran hob, island extractor hood (Gutmann, exhaust air), oven, dishwasher, large refrigerator (Miele) in the adjoining storage and pantry area
- Master bathroom (2nd floor), designed with Pandomo flooring and taupe-colored Stucco-lustro wall finish, equipped with bathtub (Kaldewei), floor-level walk-in shower incl. Rainshower, double washbasin with two countertop sinks (Villeroy & Boch) and concealed faucets (Dornbracht), separate toilet niche, electric towel warmer and recessed spotlight
- Combined bio/finnish sauna (Röger) with glass front
- Shower room (1st floor), designed with Pandomo flooring and light Stucco-lustro wall finish, equipped with floor-level walk-in shower, two washbasins (Duravit) and Dornbracht fittings, WC (Duravit), electric towel warmer and recessed spotlight
- Washing machine connection, brick machine base and sink in the utility room
- Guest WC, designed with Pandomo flooring and bordeaux-colored Stucco-lustro wall finish, equipped with washbasin, countertop basin (Duravit), Dornbracht fittings, WC (Duravit) and recessed spotlight
- Floor-to-ceiling interior doors with matte white finish; white double door to living/dining area
- Wooden windows with aluminum facing, painted matt white inside (triple glazed)
- Floor-to-ceiling sliding doors onto the terrace (double glazed), burglar-resistant with mushroom pin locking system
- Aluminum venetian blinds, electrically controlled, on the vertical windows
- Recessed spotlights in almost all rooms
- Ceiling integrated curtain rails in almost all rooms
- Network cabling
- Video intercom system (Gira) on both levels
- Roof terrace: glass balustrade, wooden flooring, spotlights in the covered west area, water connection
- Two underground parking spaces at ground level, no. 9 and 10, with power and normal current connection, total approx. L 5.0 / W 5.0 / H 2.5 m
- Lockable cage for bicycles etc. in the underground garage
- Bricked cellar room, No. 4/5, approx. 21 m², tiled floor, window, lighting and power socket
Nymphenburg is considered a top residential area in Munich. Avenues with magnificent trees, listed buildings and a unique historical flair characterize this highly sought-after, privileged environment.The exclusive property offered by us for sale is located only a few steps away from the magnificent Nymphenburg Palace with its parks, water features and walking paths. At any time of the year, this exclusive location conveys a special charm.
Also to be emphasized is the perfect and very family-friendly infrastructure. Easily accessible on foot or by bike, all stores for daily needs, pharmacies, dry cleaners, post office and banks are located in the near vicinity. Sports clubs with field hockey, tennis and many other offers, ballet schools and yoga studios, soccer clubs, the Dante outdoor pool and the Olympic Park provide an ideal leisure program. There is also a choice of recommendable restaurants.
Nymphenburg is known for its wide range of excellent daycare centers and schools, including bilingual institutions. The very popular elementary school, housed in a side wing of the palace, is only about a four-minute walk away on quiet side streets. Excellent secondary schools are also available with the renowned Nymphenburg private schools and the
Maria-Ward schools (each with a Realschule and Gymnasium branch).
- Energy certificate type
- Consumption pass
- Date of issue
- 24.02.2015
- Valid until
- 23.02.2025
- Year of construction Heating
- 2011
- Main energy source
- Strom
- Final energy demand
- 74 kWh/(m²*a)
- Energy efficiency class
- B
Other offers nearby
 Munich - Nymphenburg / Gern
Munich - Nymphenburg / GernBreathtaking penthouse: fantastic views, 3.40-meter-high rooms and plenty of privacy
Living approx. 208 m² - 3 rooms - 3.870.000€ Munich - Maxvorstadt / near Königsplatz
Munich - Maxvorstadt / near KönigsplatzStunningly modernized 4-room gem of an old building with stylish flair and balcony
Living approx. 156 m² - 4 rooms - 3.580.000€


