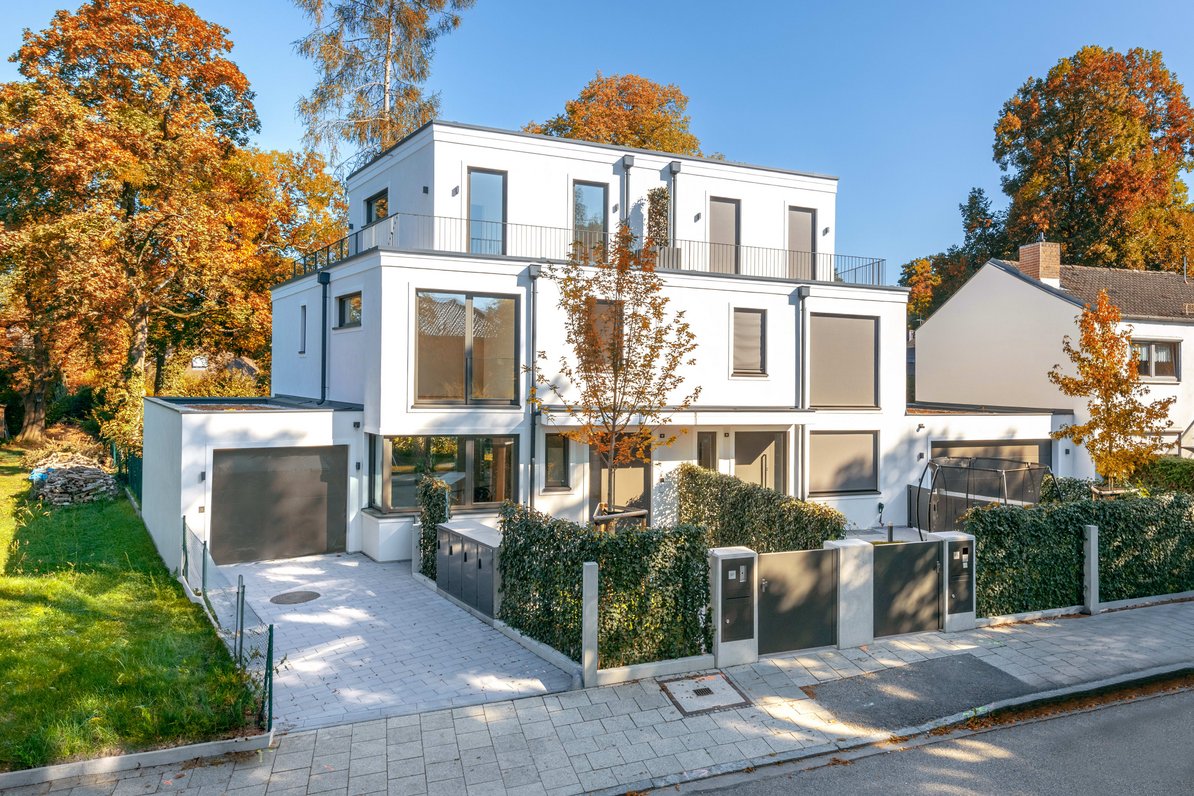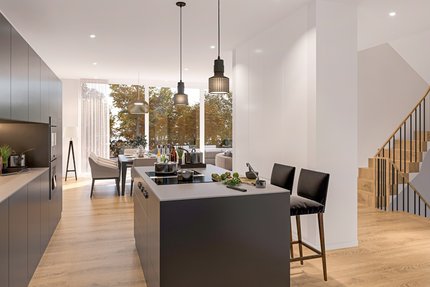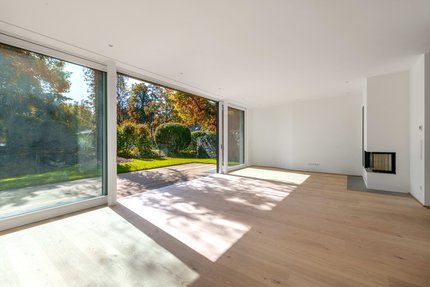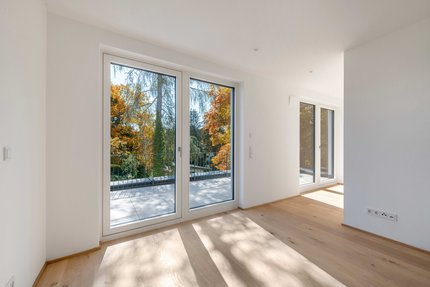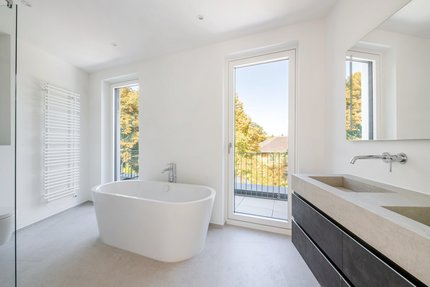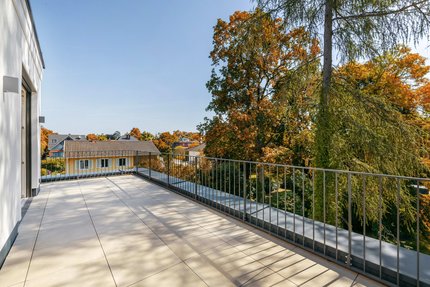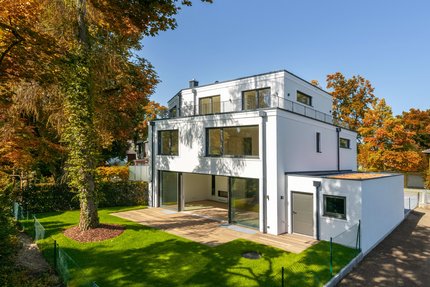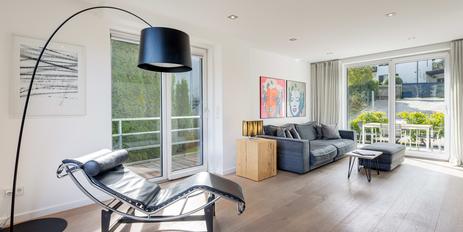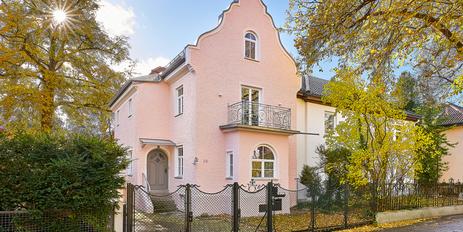First occupancy: Sophisticated Bauhaus-style semi-detached house with heat pump and photovoltaics
This semi-detached house, which we are exclusively offering for sale, impresses with its linear, minimalist architectural style, exclusive fittings and excellent, very family-friendly location just a few steps away from the Pasing-Nymphenburg Canal.
The interior design is characterized by a special sense of style and high quality. Oiled oak floorboards with underfloor heating, a fireplace in the living area, a flat black steel staircase balustrade and flush-fitting white doors create a stylish and inviting living environment. With a free-standing bathtub, elegant washbasins with vanity units, towel warmers and concealed fittings, the high standards are also reflected in the bathroom design. In addition to the excellent build quality, the well thought-out technical features should also be mentioned, including an expandable smart home system. A decentralized, app-controlled home ventilation system with heat recovery ensures pollen- and dust-free indoor air. The house is accessed via a locking system and a fingerprint system. The house is heated with a water-to-water heat pump; a photovoltaic system with electricity storage is installed on the flat roof.
The available space extends over approx. 228 m² and comprises a spacious living/dining area with an open-plan kitchen, four bedrooms, three bathrooms and a guest WC. In the basement there are hobby, utility and storage areas as well as an optional sauna. This attractive property is completed by a garage with pre-installation for e-mobility.
- Property
- HS 1538
- Property type
- Semi-detached house
- Construction year
- 2024
- State
- First occupancy
- Land area
- 300 m²
- Living space
- approx. 228 m²
- Useful area
- approx. 352 m²
- Room
- 5 plus hobby room
- Bedroom
- 4
- Bathroom
- 3
- Terraces
- 2
- Parking spaces
- 1
- Equipment
- upscale
- Guest toilet
- yes
- Network cabling
- yes
- Bus system
- yes
- With a cellar
- yes
This property is already sold.
- Oak floorboards (Sieber Holzmanufaktur, Alpenkönig), brushed and oiled, on all three floors (except bathrooms and WC); tiled flooring in the basement (Ceramiche Keope)
- Underfloor heating throughout the house, separately adjustable via room thermostats
- Wood-burning stove (Spartherm) with log store in the living area
- Expandable smart home system (Gira G1)
- Flush-fitting, flush-mounted solid chipboard interior doors with white finish and matt stainless steel fittings
- Wood-aluminum insulating glass windows, triple-glazed, flush-mounted inside and outside
- Plastic windows, triple-glazed in the basement
- Screen shading (roma), electrically controllable, with wind monitor
- Bathrooms: designed with fine stone (Keope), equipped with free-standing bathtub (Kaldewei Meisterstück), floor-level rain showers with illuminated shampoo niches, washbasins including vanity units with four drawers (Inda), concealed fittings (Kludi), backlit mirrors, electric towel warmers
- LED recessed spotlights, dimmable, in numerous rooms
- Up/down lights in the stairwell
- CAT 7 multimedia cabling
- Satellite system
- Video intercom system on all floors
- Central locking system including fingerprint access
- Single garage with pre-installation for e-mobility and radio-controlled sectional door
- Thermo ash on the garden terrace; fine stone on the roof terrace
- Water-to-water heat pump with soundproofed housing and buffer tank
- Photovoltaic system (approx. 4.1 kWp) on the flat roof and electricity storage (approx. 5.5 - 6.5 kWh) in the basement
- Sauna possible in the basement on request and for an additional charge
- Fitted kitchen and wardrobe from a single source possible for an additional charge
The above equipment list does not claim to be definitive; changes are possible during the planning process.
Obermenzing is one of the most sought-after residential areas in Munich. Here, high leisure and recreational value meets a family-friendly, established infrastructure. The Würmgürtel is a natural, green oasis and the nearby Blutenburg Palace unfolds its historic charm at any time of year.
This sophisticated family home impresses with its privileged location just a few steps away from the Nymphenburg-Pasing Canal with its magnificent backdrop of trees. The wonderfully green surroundings with well-kept buildings, large gardens and mature trees create a sophisticated living environment. On the other side of the canal is the Pasing Villa Colony I, whose noble historical ambience also radiates into the exclusive property we are offering.
Shopping facilities for daily needs as well as schools and daycare centers are within walking and cycling distance. The popular elementary school on Grandlstrasse is just a few minutes' walk away. The nearby Obermenzing sports complex offers a wide range of activities for the whole family, from fitness and tennis to field hockey and soccer. The "Speisemeisterei" trattoria is also just a few steps away. The Pasing train station is around 16 minutes' walk or four minutes' cycle ride away and offers perfect connections to public transport and Munich city center, as well as being an ICE train stop.
- Energy certificate type
- Demand pass
- Valid until
- 25.01.2034
- Main energy source
- Strom
- Final energy demand
- 19,8 kWh/(m²*a)
- Energy efficiency class
- A+
Other offers nearby
 Schondorf am Ammersee - Fünfseenland
Schondorf am Ammersee - FünfseenlandUpscale family home in a privileged location between nature and the lake
Plot 727 m² - Living approx. 221 m² - 2.490.000€ Munich - Pasing-Obermenzing / Villa Colony I
Munich - Pasing-Obermenzing / Villa Colony IRenovated in 2022: Historic townhouse with park-like south-facing garden in sought-after location
Plot 540 m² - Living approx. 142 m² - 1.970.000€


