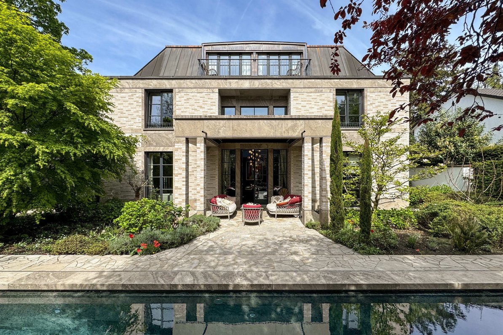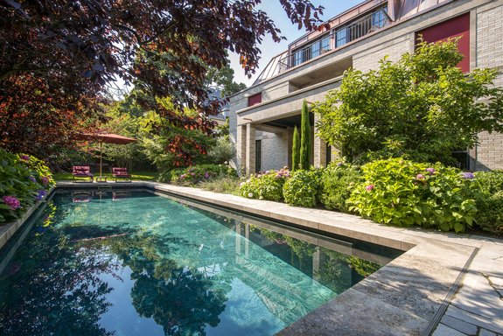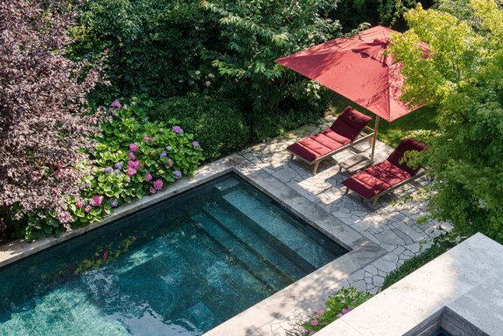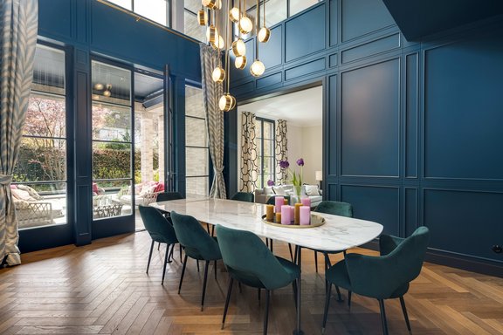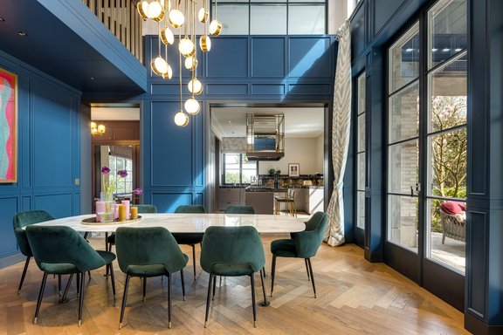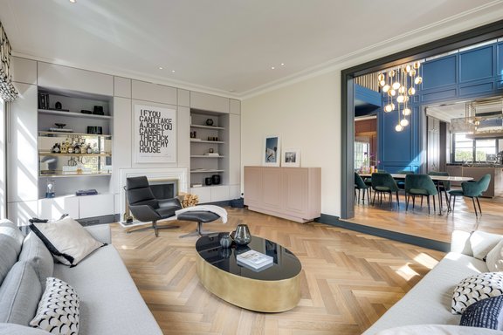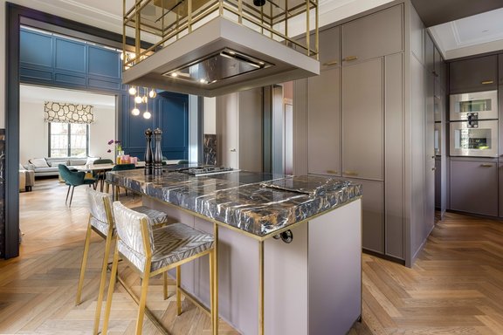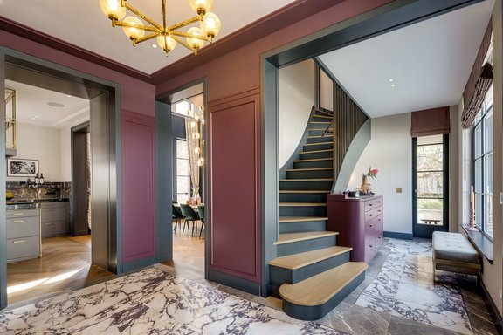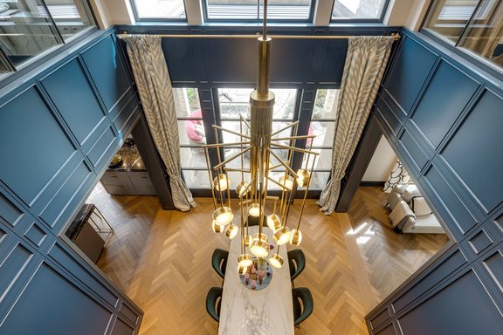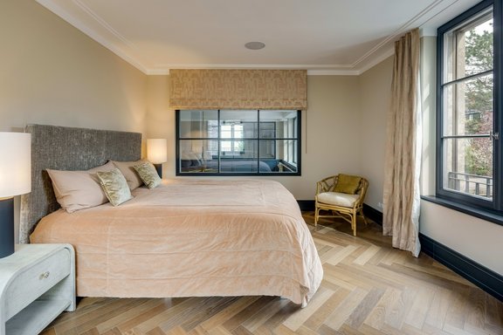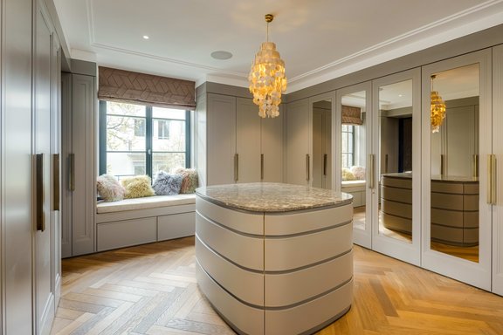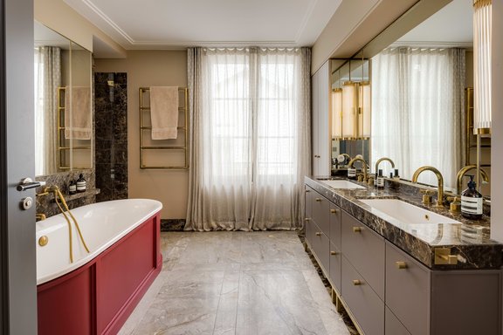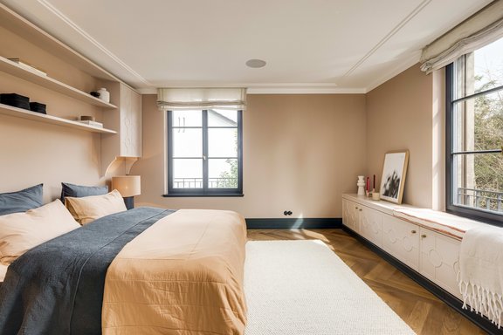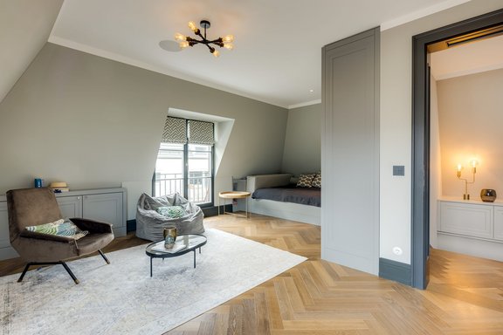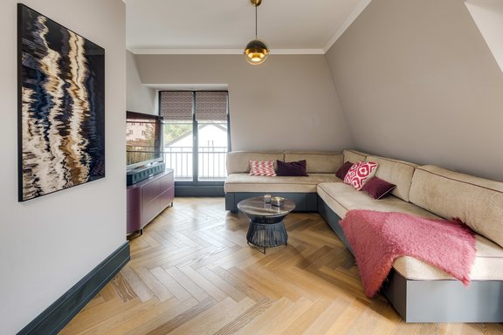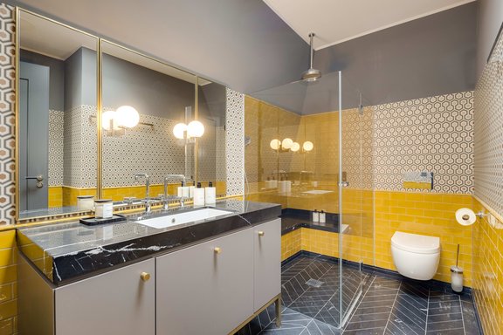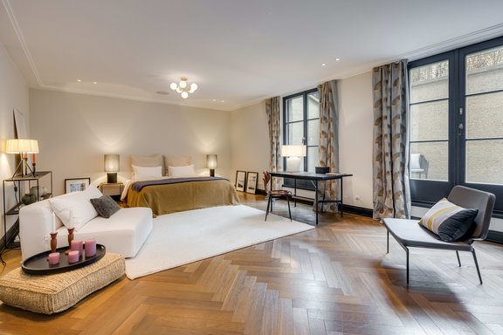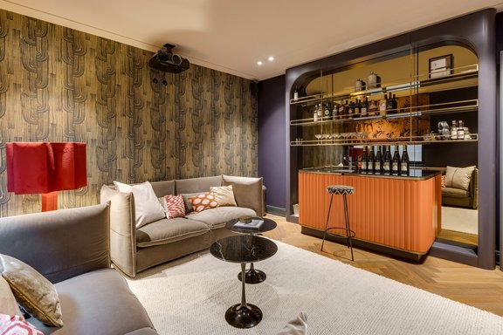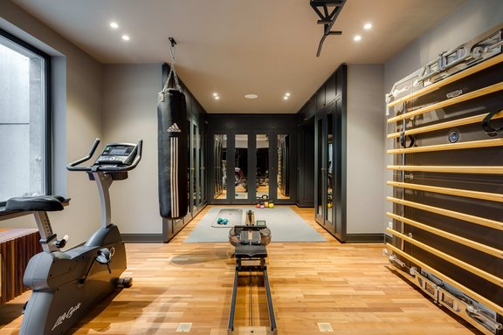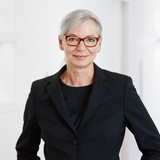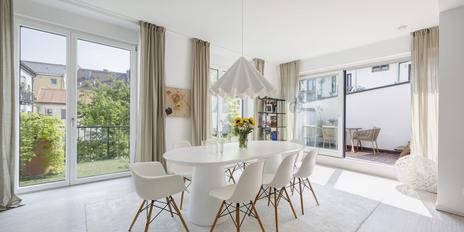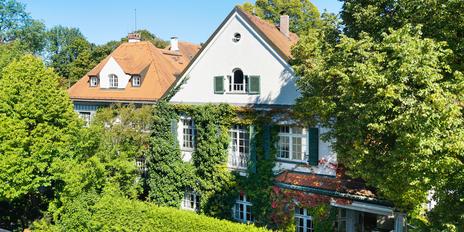Modern luxury villa with high-end furnishings surrounded by a dreamlike garden with natural stone pool
This top property in mint condition impresses with its outstanding architecture, high-quality interior fittings and fine materials. Thanks to its high-end building technology with photovoltaics, iron energy storage and heat pump, the house is also extremely energy and cost efficient.
The perfectly proportioned rooms extend over approx. 308 m²; the floor plan is well thought-out and family-friendly. Living, dining and cooking have been interpreted both stylishly and generously and are located on the first floor. The upper floor comprises a luxurious master area with bedroom, dressing room, bathroom and home office as well as an additional (bedroom) room. There are two further rooms and a bathroom on the top floor. The basement offers a guest apartment with its own outside access, a home cinema, a fitness area, utility, storage and technical areas.
The extremely detailed furnishings are evidence of exquisite taste and the highest quality awareness. Elaborate wall paneling and valuable bespoke fixtures, natural stone, brass and oak wood combine to create interiors in a class of their own. In addition to modern security technology, this property offers a fireplace, a KNX system, a flush-mounted Sonos sound system, dimmable LED spotlights and many other amenities.
An enchanting ingrown garden with pool completes this exquisite family villa in the sought-after and noble Nymphenburg-Gern.
The house and pool are supplied innovatively, sustainably and cost-effectively using a heat pump with combined iron energy storage technology and a solar air absorber. The energy generated can be used for heating, but also for cooling depending on the season.
- Property
- HS 1563
- Property type
- House, Villa
- Construction year
- 2019
- State
- as new
- Land area
- 945 m²
- Living space
- approx. 308 m²
- Useful area
- approx. 403 m²
- Room
- 7
- Bedroom
- 4
- Bathroom
- 4
- Number of floors
- 4
- Equipment
- luxurious
- Fitted kitchen
- yes
- Air-conditioned
- yes
- Network cabling
- yes
- Bus system
- yes
- Swimming pool
- yes
- With a cellar
- yes
This property is already sold.
- Largely self-sufficient heating thanks to heat pump with combined ice/energy storage heater and solar air absorber
- Underfloor heating throughout the house, separately adjustable via room thermostats
- Fireplace with elegant natural stone surround in the living room
- Oak herringbone parquet flooring, oiled, throughout the house (except bathrooms and utility areas); classic high skirting boards
- Circumferential ceiling stucco and stucco coffering in numerous rooms
- App-based KNX system (Gira) for controlling room temperature, lighting and textile screens
- Fitted carpenter's kitchen with coffered fronts and brass fittings as well as cooking island including dining counter and natural stone worktops with natural stone sink, equipped with a wide induction hob (Siemens) and two gas burners, island extractor hood, double-wing Gaggenau refrigerator with spacious freezer drawer, dishwasher (Miele), oven, steam cooker (both Gaggenau), wine temperature control cabinet (Liebherr), additional sink, wall shelves and worktop lighting
- Master bathroom (upper floor), designed with natural stone, equipped with a panelled, semi-freestanding bath, natural stone double washbasin with vanity unit, floor-level walk-in shower with rain shower head and shampoo niche, separate WC niche and wall fittings
- Shower room (top floor), planning/design by Material + Konzept, designed with marble floor tiles laid in chevron and Metro wall tiles, equipped with floor-level rain shower including glass partition; washbasin with marble top and vanity unit, Zazzeri fittings, mirror cabinet, WC and skylight
- Bathroom (basement), planning/design by Material + Konzept, designed in the same way as the shower room on the top floor with marble floor tiles laid in chevron and Metro wall tiles, equipped with bath including rain shower and glass partition; washbasin with marble top and vanity unit, Zazzeri fittings, illuminated mirror and WC
- Guest WC (first floor), designed with wall paneling and Hermès wallpaper, equipped with monolithic natural stone washbasin, brass fittings, WC and ceiling mirror
- Custom-made fittings (Schlager joinery, Austria): numerous wall panels, illuminated wardrobe in the entrance hall; built-in wall and sideboard with retractable TV in the living room; sideboard in the stairwell; high-class dressing room with central chest of drawers and perfect interior; lowboard and wall-mounted elements in the bedroom; linen cupboard on the upper floor; Hinged built-in storage units in the stairwell (between the upper floor and lower floor); built-in sofa in one of the lower floor rooms; built-in wardrobe and bed in the other lower floor room; spacious built-in wardrobes in the guest apartment and fitness area; bar with icemaker (Hoshizaki), fridge (Liebherr) and sink in the home cinema
- Dimmable LED spotlights in almost all rooms
- Carpenter-made panel doors with designer fittings (Schlager doors, Austria)
- Wooden sash bar windows, triple insulated glazing
- Textile screens, electrically controllable
- Farrow & Ball color palette
- SONOS sound system with flush-mounted or flush-mounted loudspeakers
- LAN cabling
- Home cinema with projector, screen and custom-made bar including icemaker (Hoshizaki), fridge (Liebherr) and sink
- Fitness area (connection for sauna available)
- Intercom system
- Camera-monitored access
- Two outdoor parking spaces, one with wallbox
- Spacious outdoor storage room with power connection
- Outdoor pool (approx. 11.0 x 3.4 m, A1 Schwimmbad-Bau) made of natural stone with counter-current system and electrically controllable roller cover, can be heated independently
- Garden, professionally planned and laid out by BUK Garden Couture with automatic irrigation system, outdoor lighting, elaborately paved natural stone surfaces and lovingly planted areas
This new-build villa, which we exclusively offer for sale, is situated in an absolutely quiet location in a residential street in the upmarket Gern district. The garden location, which is pleasantly set back from the street and surrounded by greenery, creates a pleasantly secluded atmosphere.
Nymphenburg and Gern in particular are among the absolute top residential locations in Munich. Magnificent trees, charming historic buildings and the proximity to Nymphenburg Palace characterize this highly sought-after, intact residential environment. The infrastructure is extremely family-friendly. There are stores for daily needs (supermarket and organic market, butcher, bakery, pharmacy, greengrocer, etc.) and a wide range of restaurants in the immediate vicinity. There are also excellent daycare centers (including bilingual facilities such as Elly & Stoffl and the International House of Kids) to choose from. The renowned Nymphenburg private schools and the Maria Ward schools (each with grammar and secondary school branches) are within walking and cycling distance. Soccer and sports clubs, field hockey, tennis and squash facilities, yoga studios, the nearby Dantebad swimming pool with outdoor winter pool and the Olympic grounds, which are also within walking distance, offer families a varied, high-quality leisure program.
The "Gern" subway station (U1/U7, only four stops to the main railway station) is just a few steps away and provides optimal connections to public transport and Munich city center.
- Energy certificate type
- Demand pass
- Valid until
- 22.02.2030
- Main energy source
- Umweltwärme
- Final energy demand
- 15,4 kWh/(m²*a)
- Energy efficiency class
- A+
Other offers nearby
 Munich - Isarvorstadt / Gärtnerplatzviertel
Munich - Isarvorstadt / GärtnerplatzviertelUnique: Versatile and quiet city villa with roof terraces and balconies near Gärtnerplatz
Living approx. 373 m² - 8 rooms - 8.200.000€ Munich - Bogenhausen
Munich - BogenhausenStately Emanuel von Seidl villa in top location in Bogenhausen
Plot 610 m² - Living approx. 387 m² - Purchase price on request


