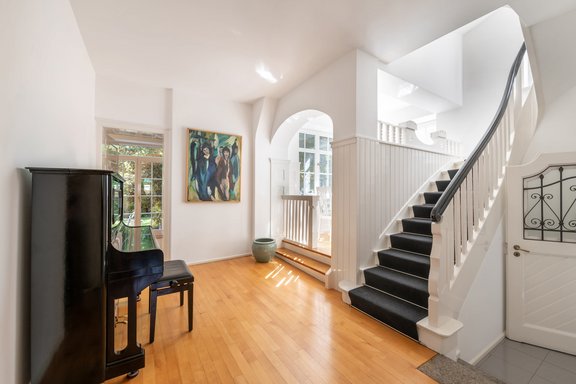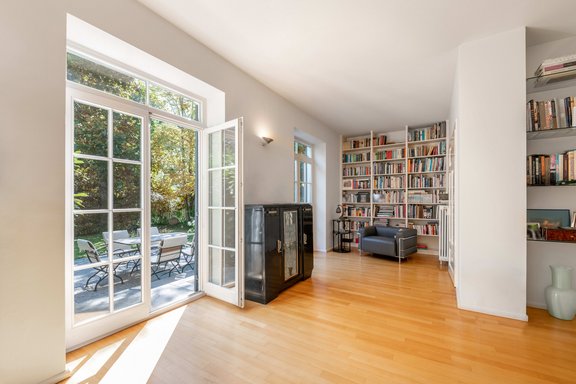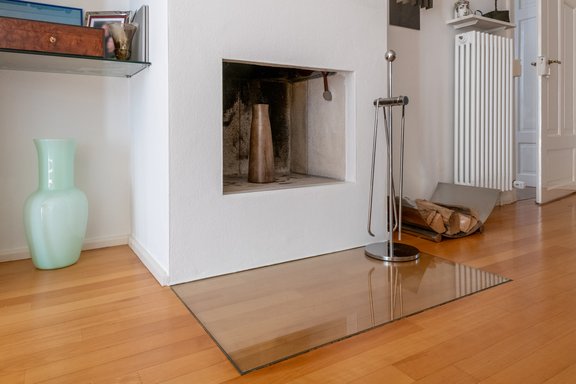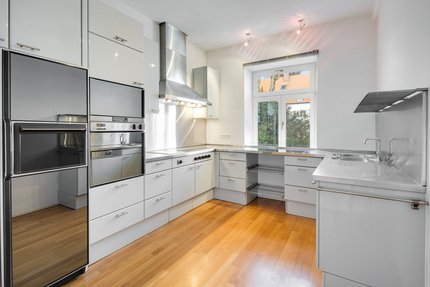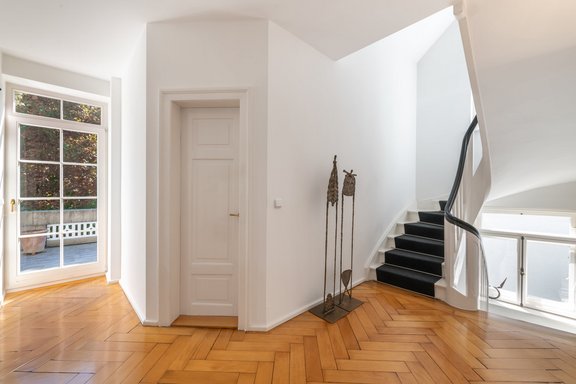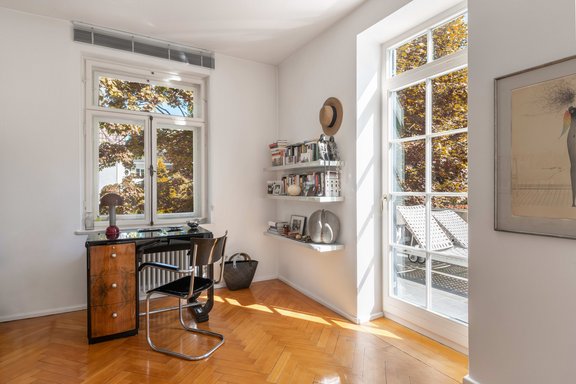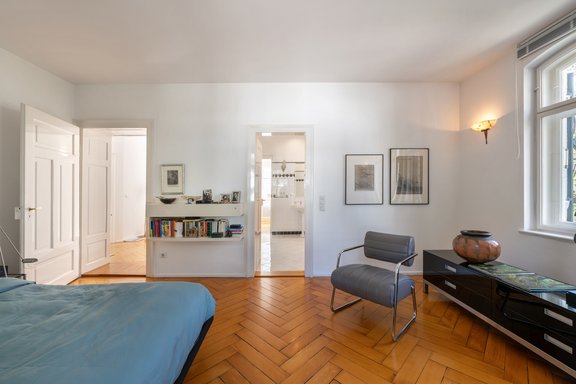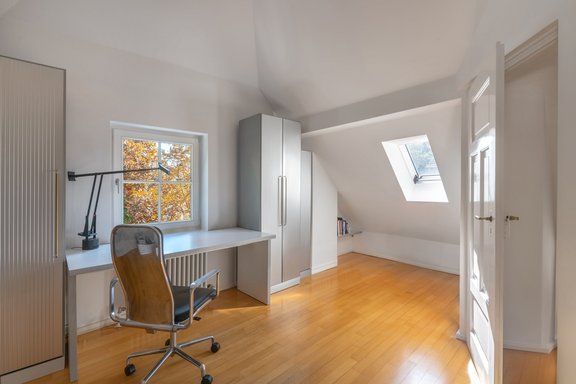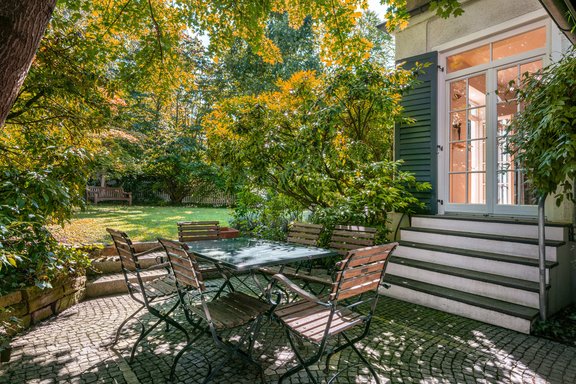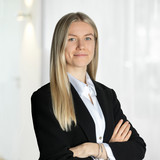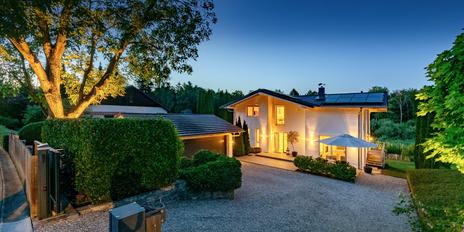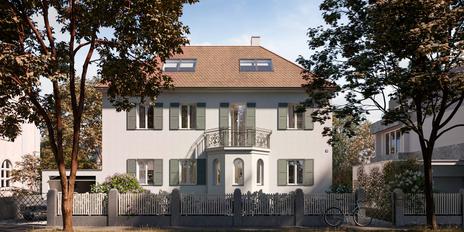Jewel of a villa from 1898 with a family-friendly layout and captivating charm
Light-filled spaciousness, charming historical details and a family-friendly ambience characterize this listed villa from 1898. To this day, this beautiful property impresses with an old German half-timbered gable, arched windows, wooden shutters and box sash windows. Inside, too, original details such as a wooden staircase, coffered doors with brass fittings and partially preserved herringbone parquet flooring create an enchanting historical flair.
The house was extensively modernized in 1990 with a great sense of style and equipped with various amenities of modern living comfort, including a bulthaup kitchen, a sauna, a steam bath and numerous custom-made fixtures. Since then, the villa has been continuously maintained with the utmost care and presents itself in a well-kept condition. The space on offer extends over three floors on approx. 239 m² and comprises a living room with an open fireplace, a dining room, a kitchen and a conservatory; there are also four (bedrooms) and three bathrooms. An enchanting south-facing garden and a roof terrace invite you to relax. The villa is completed by a double garage.
Particularly noteworthy is the absolutely quiet, idyllic and family-friendly location in the middle of the historic Villa Colony II, just a few steps away from meadows, fields and the natural Würm green corridor. Shopping facilities, daycare centers and schools are also in the immediate vicinity.
- Property
- HS 1688
- Property type
- Single-family house
- Address
- Please contact us for further information
- Construction year
- 1898
- Modernization
- 1990
- Monument protection
- yes
- State
- maintained
- Land area
- 600 m²
- Living space
- approx. 239 m²
- Useful area
- approx. 337 m²
- Room
- 7
- Bedroom
- 4
- Bathroom
- 4
- Terraces
- 3
- Parking spaces
- 2
- Number of floors
- 3
- Fitted kitchen
- yes
- Garden use
- yes
- With a cellar
- yes
- Purchase price
- 3.190.000 €
- Buyer's commission
- 2.975 % incl. VAT from the purchase price
- Historic staircase with oak treads and white lacquered balustrade
- Georgian bar casement windows, historic with wooden shutters
- Panel doors, historic, painted white, with original brass fittings and partly with coffered reveals
- Herringbone parquet, partly historical and partly renewed beech strip parquet
- Fireplace (open) in the living room
- bulthaup fitted kitchen with light gray fronts and stainless steel worktops, equipped with hob (Gaggenau), teppanyaki and extractor hood, side-by-side fridge-freezer combination including ice cube dispenser (Atag), oven, microwave (both Gaggenau), dishwasher (Miele)
- Fitted units: Wardrobe in the vestibule, library shelf in the living area, built-in cupboards in the master dressing room, built-in cupboards in one of the attic rooms
- Master bathroom with window (upper floor), brightly tiled, equipped with bathtub, shower, two pillar washbasins, WC, ceiling spotlights and chrome towel radiator
- Shower room with window (upper floor), tiled in black and white, equipped with shower, washbasin, WC and ceiling light
- Shower room with window (top floor), tiled in black and white, equipped with shower, column washbasin, WC and lighting
- Bathroom (basement), tiled in black and white, equipped with bathtub, washbasin, WC and ceiling spotlight
- Sauna and separate steam bath including shower area with splash shower and Kneipp hose in the basement
- Designer lights ("Tai 20" by Tobias Grau and others) in various rooms, some dimmable
- Alarm system
- Water softening system
- Garden: elaborately paved with granite paths and two beautiful terraces (one with large electric awning), preparation for irrigation system
- Double garage with two radio-controlled roller doors, high-voltage connection, plenty of storage space on a gallery and garden access
- Yard gate, radio-controlled
The August Exter villa we are exclusively offering for sale is located in a traffic-calmed, green avenue in the middle of the Obermenzing Villa Colony II, founded in 1897, one of the best residential areas in the northwest of Munich. The listed property is therefore one of the first houses built there. The immediate surroundings are under ensemble protection; historic villas with large, ingrown gardens characterize the district and form an extremely pleasant, privileged living environment. The idyllic Würmgürtel and Blutenburg Castle are easily accessible on foot or by bike.
The Obermenzing infrastructure is extremely family-friendly. An excellently stocked Edeka supermarket is just a few minutes' walk away. The nearby town center of Pasing offers all the shopping facilities and amenities of a self-sufficient small town: the Pasing-Arcaden with over 100 stores, the Pasing Viktualienmarkt, post office, banks, municipal library and many other facilities.
The "An der Schäferwiese" elementary school is within walking distance. There are also several daycare centers to choose from in Obermenzing, including bilingual and Montessori facilities. Pasing train station offers excellent public transport connections (S-Bahn); ICE trains also stop in Pasing. The S-Bahn lines S1 and S8 take you from Pasing station to the airport quickly and without changing trains.
We will gladly send you our detailed exposé with a detailed description of the property including planning documents by e-mail and, if desired, also by post.
Other offers nearby
 Schondorf am Ammersee - Fünfseenland
Schondorf am Ammersee - FünfseenlandUpscale family home in a privileged location between nature and the lake
Plot 727 m² - Living approx. 221 m² - 2.490.000€ Munich - Obermenzing villa colony II
Munich - Obermenzing villa colony IIIdyllic location for the renovation and extension of an ensemble-protected villa
Plot 1.003 m² - Living approx. 187 m² - 2.980.000€



