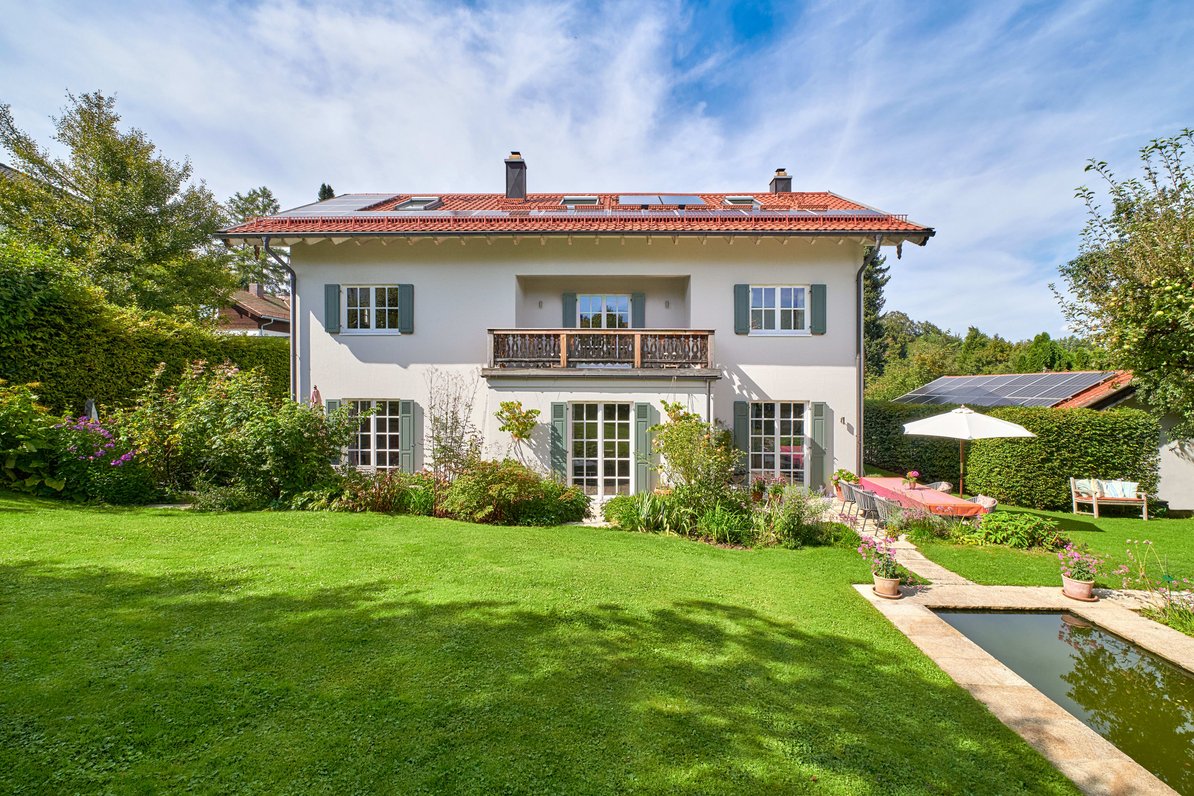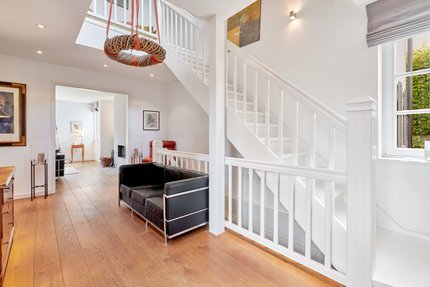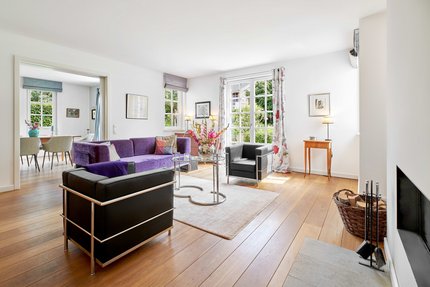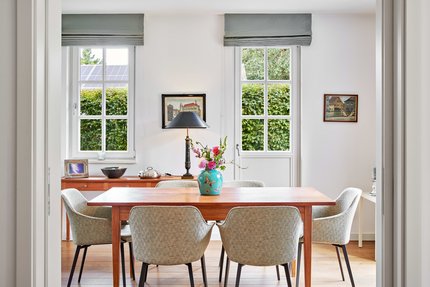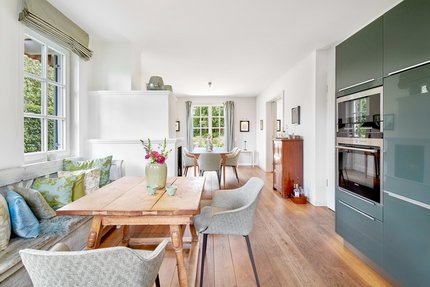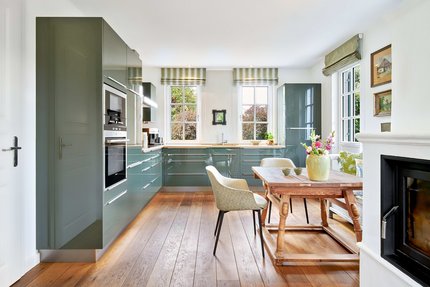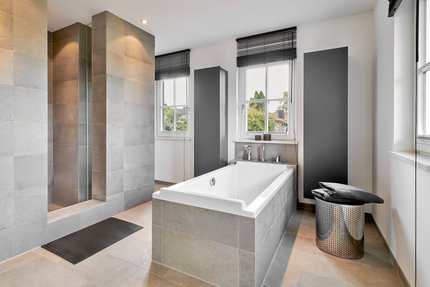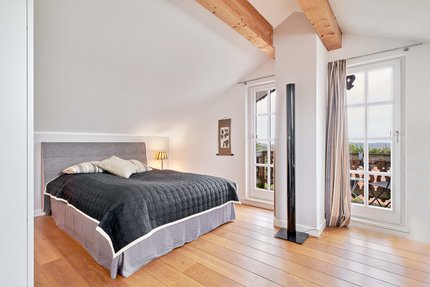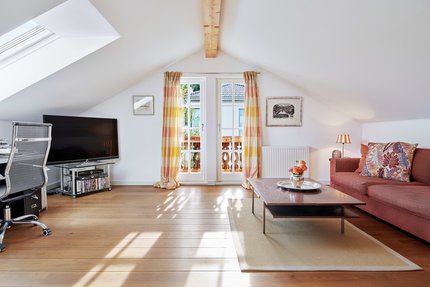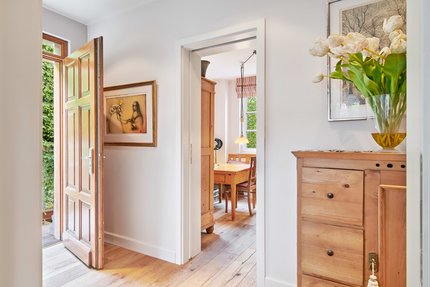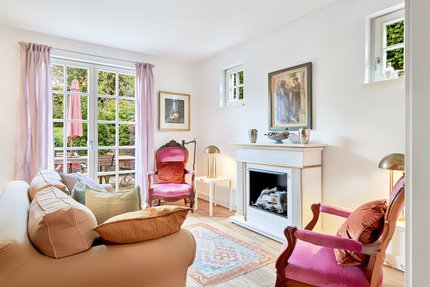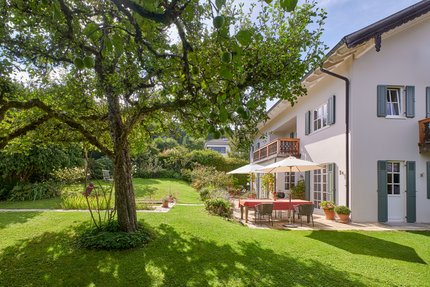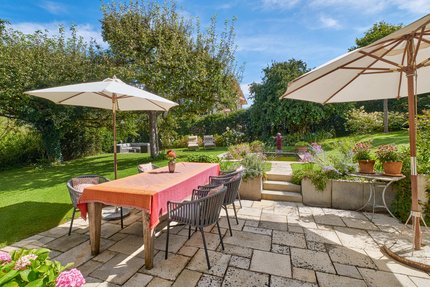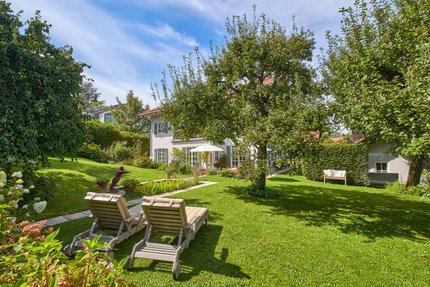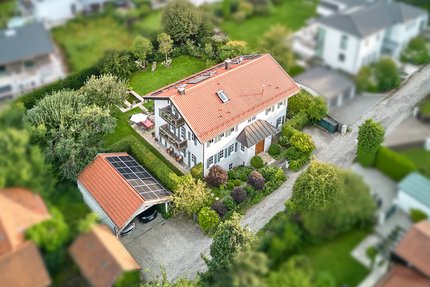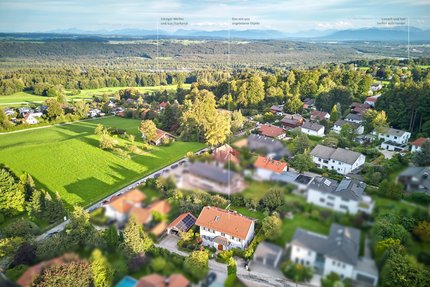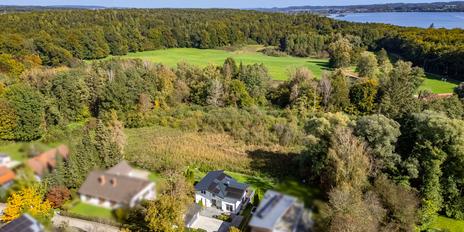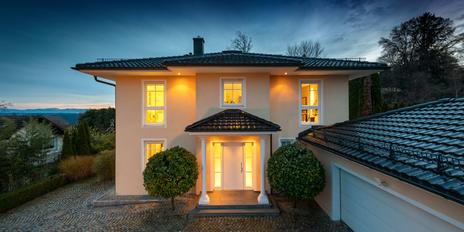Family home with an elegant country house look, dream garden and separate guest apartment
This charming detached house impresses with its intelligent floor plan, high-quality furnishings and tasteful feel-good ambience. With a great sense of style and quality awareness, the current owners already realized their individual ideas during the planning and construction phase in 2010. The result is an absolutely harmonious, detailed home with an inviting flair. With mullioned windows, shutters and balcony balustrades carved according to historical models, the property blends harmoniously into the idyllic surroundings, while the interior design conveys timeless elegance with a stylish twist.
The space on offer extends over approx. 302 m² of living space and comprises a picture-perfect living room, a dining area, a kitchen, a spacious master area with dressing room and bathroom, two children's bedrooms, a children's bathroom and a utility room. There are further attractive areas in the basement that open up flexible usage options. There is also a self-contained 2-room apartment that can be added to the main house if required. A fireplace and a stove, oiled oak floorboards, a clean fitted kitchen and natural stone bathroom design create an exclusive living environment. There is also a solar thermal and PV system.
The lovingly landscaped garden surrounding the house is a highlight. Old fruit trees, perennials, roses and hydrangeas combine to create an enchanting design. A natural stone terrace and another sunny outdoor seating area invite you to linger and relax. This extremely charming, very well-kept property is completed by five parking spaces.
- Property
- HS 1638
- Property type
- Single-family house
- Construction year
- 2010
- State
- neat
- Land area
- 954 m²
- Living space
- approx. 302 m²
- Useful area
- approx. 502 m²
- Room
- 10
- Bedroom
- 6
- Bathroom
- 4
- Balconies
- 3
- Terraces
- 1
- Number of floors
- 4
- Equipment
- upmarket
- Fitted kitchen
- yes
- Network cabling
- yes
- With a cellar
- yes
This property is already sold.
- Oiled oak parquet flooring on the three residential floors (except bathrooms, WC and utility room); laminate flooring in the basement
- Underfloor heating on the ground floor and second floor, separately adjustable via room thermostats
- Wood-burning fireplace in the living room
- Plastered tiled stove in the cooking/dining area
- Fitted kitchen (Nobilia) with olive-colored glass fronts and natural stone worktops, equipped with wide induction hob, extractor hood, oven, microwave, half-height built-in dishwasher, XXL fridge with freezer compartment (all Siemens), sink with drainer and worktop lighting
- Master bathroom with balcony access (upper floor), designed with Italian natural stone, equipped with semi-freestanding bath (Duravit), walk-in shower, two washbasins including vanity unit (Duravit), Grohe fittings, WC niche, two tall cabinets (Duravit), towel warmer and ceiling spotlights
- Bright children's bathroom, (top floor), designed with gray floor and blue wall tiles, equipped with glass corner shower, washbasin and WC
- Fitted units in the cloakroom/storage room
- Ceiling spotlights in numerous rooms
- White panel doors, made to measure
- Wooden sash windows, double-glazed with insulation, with high-quality, carpenter-made wooden shutters
- Electrically controlled roof windows with rain sensor and external roller shutters
- Power connection and vapor barrier prepared for sauna in the attic
- Farrow & Ball color scheme
- Homeway multimedia network
- LAN cabling
- Water decalcification system (BWT)
- 2-room granny apartment (guest) with its own outside access, outdoor seating area, eat-in kitchen, daylight bathroom, guest WC and dressing room, equipped with kitchen unit (Nobilia), ceiling spotlights, elegant natural stone bathroom design and wardrobe in the dressing room
- Garden: Natural stone terrace and additional outdoor seating area with evening sun, enchanting planting, water basin with circulation pump, rainwater cistern (5,000 l) including pump for watering the garden, garden lighting, lockable tool and bicycle storage room with window connected to the carport
- Solar thermal system on the house roof to support the gas heating system
- PV system on the carport and house roof
- Battery storage, approx. 10.5 kW
- Double carport with wallbox (designed for up to 22 kW) and storage space under the roof; it is possible to close the carport at the side and front with a garage door and thus convert it into a double garage
- Three additional outdoor parking spaces
The independent, historically grown municipality of Icking is situated in one of the most idyllic locations south of Munich. Icking stretches from the picturesque high banks of the Isar to a hill that offers breathtaking panoramic views of the Chiemgau mountains, Wendelstein, Benediktenwand and Zugspitze all the way to the Allgäu Alps.
The detached house we exclusively offer is situated in an idyllic, absolutely peaceful location. Icking offers its approximately 3,800 inhabitants a perfect and family-friendly infrastructure. There are several daycare centers (including Waldorf) and an elementary school just a few hundred meters away. With the Rilke-Gymnasium and the private St. Anna College, there are two renowned secondary schools to choose from. School buses run to the Montessori Center Biberkor and the Munich International School in Starnberg. A well-stocked supermarket, a delicatessen, a weekly market and a post office offer everything for daily life; further attractive shopping facilities can be found in nearby Wolfratshausen.
Icking also has a tennis court, several sports clubs, horse riding facilities and a cross-country ski trail in winter. The Bergkramerhof golf club and Lake Starnberg with its golf courses, sailing clubs and lidos are just a few minutes' drive away. The "Icking" S-Bahn station provides perfect connections to public transport and Munich city center.
- Energy certificate type
- Consumption pass
- Valid until
- 29.08.2034
- Main energy source
- Gas
- Final energy demand
- 66,3 kWh/(m²*a)
- Energy efficiency class
- B
Other offers nearby
 Schondorf am Ammersee - Fünfseenland
Schondorf am Ammersee - FünfseenlandUpscale family home in a privileged location between nature and the lake
Plot 727 m² - Living approx. 221 m² - 2.490.000€ Icking - South of Munich
Icking - South of MunichQuiet country idyll: Spacious villa with high-quality furnishings and dreamlike garden
Plot 1.059 m² - Living approx. 250 m² - Purchase price on request


