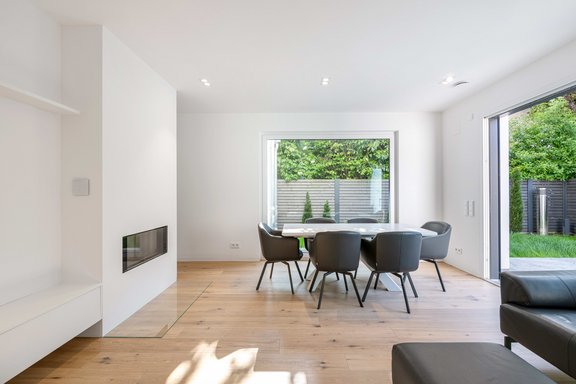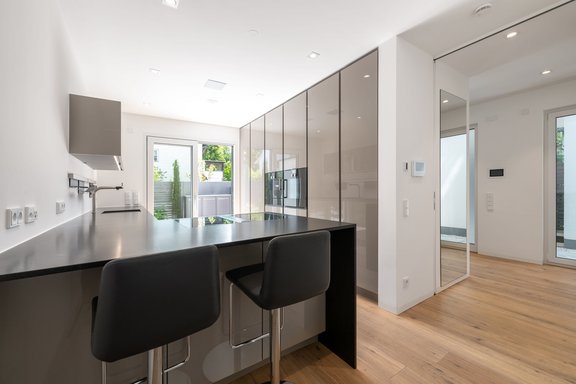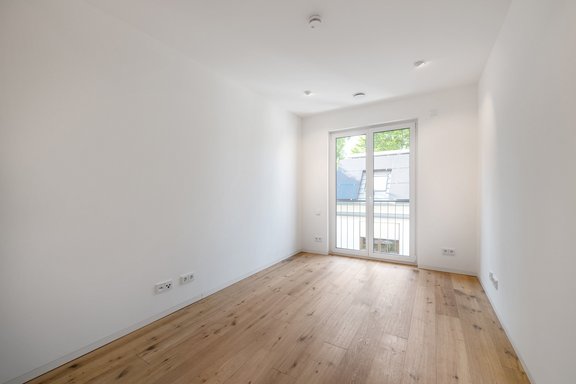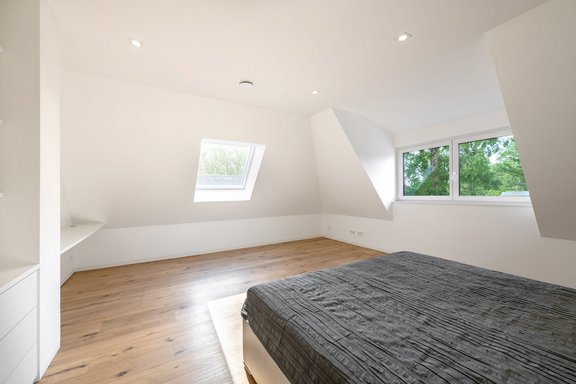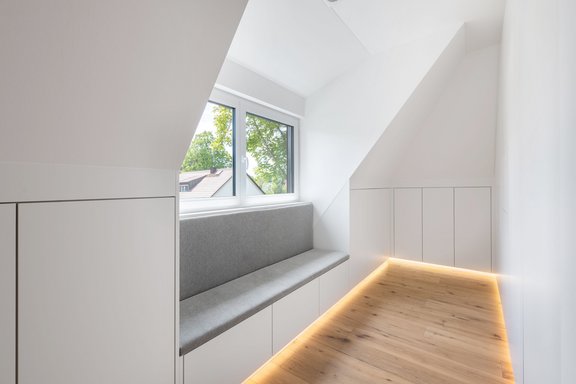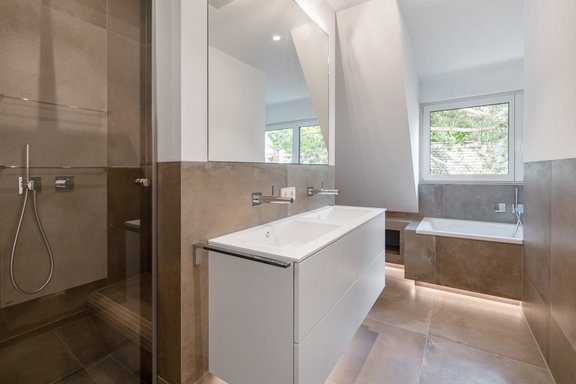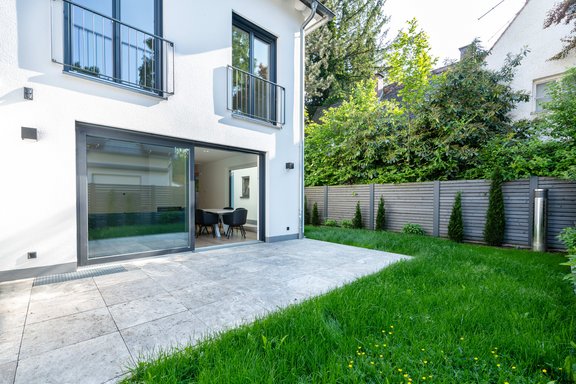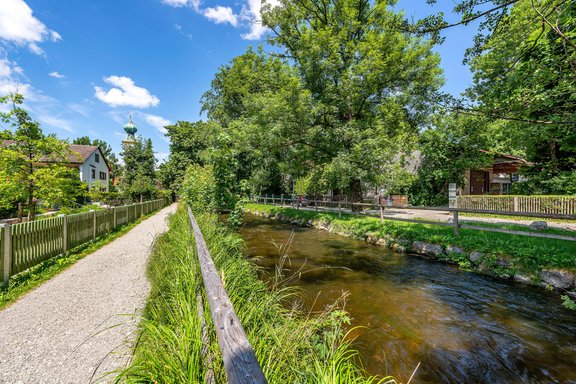Family home of 2019 with high aesthetic standards
This exceptionally beautiful semi-detached house is situated in an absolutely idyllic, quiet location, just a few steps from the River Würm. This property is characterized by its family-friendliness, detailed furnishings with various technical refinements and a light-filled ambience. Harmonious design, fine materials and the high quality of workmanship meet the highest standards of style and comfort. Purist carpentry fittings, oiled oak floorboards, a Dross & Schaffer kitchen with Gaggenau appliances, a fireplace, clean bathroom design with Corian washbasins, laundry chute, central vacuum cleaner system, water softening system, SmartHome and other amenities create a home that is as exclusive as it is comfortable.
The well thought-out floor plan is also impressive. A spacious living/dining area with adjoining kitchen, three children's bedrooms with bathroom and a master floor with master bedroom, dressing room, workplace and bathroom are presented on three living levels. The equally high-quality and homely basement offers further interesting usage options. Here there is a bright guest/study room, a shower room, a wine cabinet, utility and storage areas.
A sunny garden provides a magical setting for playing and relaxing in the open air. A carport and a practical outdoor storage area complete this sophisticated property, which is practically as good as new.
- Property
- HS 1402
- Property type
- Semi-detached house
- Construction year
- 2019
- State
- as new
- Land area
- 217 m²
- Living space
- approx. 184 m²
- Useful area
- approx. 264 m²
- Room
- 5 plus hobby room
- Bedroom
- 4
- Bathroom
- 3
- Terraces
- 2
- Parking spaces
- 1
- Equipment
- Upscale
- Fitted kitchen
- yes
- Guest toilet
- yes
- With a cellar
- yes
This property is already sold.
- Solid oak parquet flooring, oiled, throughout the house (except bathrooms and the purely usable areas in the basement); white skirting boards flush with the wall
- Underfloor heating throughout the house, individually controllable via room thermostats or SmartHome
- Fireplace in the living area
- SmartHome system (Busch-Jaeger) for controlling lights, blinds, room temperature, outdoor electrics and weather station, can also be controlled remotely via app; control panels on all three living floors
- Stylish fitted kitchen (Dross & Schaffer) with handleless taupe-colored high-gloss fronts, flamed Nero-Assoluto surfaces and cooking/dining counter incl. storage space, equipped with induction hob incl. extractor fan (Bora professional). cooktop extractor (Bora professional), oven, steamer, warming drawer, dishwasher, XXL fridge incl. freezer compartment, high-quality interior including interior pull-outs, worktop lighting (controllable via SmartHome) and three bar stools
- Master bathroom (top floor), designed with high-quality Italian fine stone (Imola Ceramica), equipped with bathtub, floor-level shower incl. rain shower and heated bench, Corian double washbasin incl. vanity unit, concealed armrest and shower tray. vanity unit, concealed taps, illuminated mirror, ceiling spotlights, panel towel warmer (Vasco) with adjustable towel rails, WC, taps (with thermostat in all baths and showers) and accessories from Keuco; all glass and mirror work by S&E Glasdesign, Gräfelfing
- Sauna preparation (power connection) on the master floor
- Children's bathroom (upper floor), designed in the same way as the master bathroom, equipped with bath including thermostatic mixer, floor-level shower including rain shower and heated bench, Corian double washbasin including vanity unit, concealed mixers, illuminated mirror, ceiling spotlights, panel towel warmer (Vasco) with adjustable towel rails, WC, fittings and accessories from Keuco
- Guest bathroom (basement), designed in the same way as the master bathroom, equipped with floor-level shower including rain shower, Corian washbasin including vanity unit, concealed fittings, illuminated mirror, ceiling spotlights, panel towel warmer (Vasco) with adjustable towel rails, WC, fittings and accessories from Keuco
- Guest WC (first floor), designed in the same way as the master bathroom
- Flush-mounted ceiling loudspeakers in kitchen and bathrooms
- White skirting boards and tiled splashbacks flush with the wall
- High-quality carpentry fixtures with matt white handleless fronts: Wardrobe, lowboard in the living room, master dressing room including upholstered bench, shelving with pull-outs in the master area, closets in both current children's rooms, two built-in cupboard walls in the hobby room, built-in cupboards in the utility room
- Wine cabinet with custom-made bottle shelves and 2-zone wine fridge (Caso)
- Extra-high interior doors (approx. 2.20 m, Jeld-Wen) with matt white finish, flush-fitting with concealed hinges
- PVC windows, triple insulated glazing
- Metal Venetian blinds, electric or controllable via SmartHome
- Roof windows with external roller shutters, can be opened by remote control
- Swivel and dimmable recessed ceiling spotlights in numerous rooms
- Indirectly illuminated handrails in the stairwell
- Indirect plinth lighting in various fixtures and bathtub
- Switchable sockets in almost all rooms
- LAN cabling (CAT 7) throughout the house
- WLAN amplifier on every floor, built into cupboards
- Water softening system (bwt)
- Ventilation and aeration system
- Laundry chute
- Central vacuum cleaner system
- Alarm system
- Outside storage, brick-built, with window, power connection, side-by-side fridge-freezer combination
- Wireless charging station prepared in the outdoor storage area
- Carport in the outdoor area
- Outdoor facilities: radio-controlled entrance gate, paving with gray travertine (terraces and driveway), floor spotlights in the driveway, preparation for electric awnings and radiant heaters on both terraces, empty pipes for irrigation system available, two water connections, several socket towers, custom-made garbage can system (installation of a mailbox is possible)
This picture-perfect domicile is situated in an absolutely quiet, green location in the middle of a sophisticated, family-friendly residential area in the best Obermenzing. Well-maintained single-family homes, small apartment complexes and stately, overgrown gardens characterize the picture; the intact, harmonious neighborhood is particularly appreciated here.
Obermenzing offers a high quality of life and is one of the most sought-after residential areas in the west of Munich, thanks to its proximity to nature and the wide range of sports and leisure facilities. Only a few steps away stretches the idyllic Würm green belt with the recreational area Würm-Aue, which is listed as a nature reserve.
The infrastructure is ideal. Only about a six-minute walk away are the Karwinskihöfe with numerous stores for daily needs (supermarket, vegetable/food store, bakery, café, stationery, dry cleaning, etc.). There are also various daycare centers (including bilingual offerings) to choose from. The Sprengel elementary school on Grandlstraße is only a ten-minute walk away. Also within walking distance is the private Obermenzing Gymnasium; the Maria-Ward schools can be reached quickly by bike. Nearby, restaurants such as "Menzingers," "Alter Wirt," "Inselmühle" and "Weichandhof" provide upscale dining. The Würm green belt with Blutenburg Palace, the Botanical Garden and Nymphenburg Palace and Park offer recreation within a short distance.
- Energy certificate type
- Demand pass
- Valid until
- 16.07.2029
- Main energy source
- Gas
- Final energy demand
- 32,7 kWh/(m²*a)
- Energy efficiency class
- A
Other offers nearby
 Schondorf am Ammersee - Fünfseenland
Schondorf am Ammersee - FünfseenlandHigh-quality detached house in dream location between nature reserve and lake
Plot 727 m² - Living approx. 221 m² - 2.790.000€ Munich - Harlaching
Munich - HarlachingJewel in an enchanting garden location: stylishly modernized half of a house
Plot 175 m² - Living approx. 158 m² - 2.150.000€



