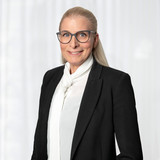Jewel in an enchanting garden location: stylishly modernized half of a house
This exceptionally tasteful domicile is nestled in a mature, intact residential area of Altharlaching with villa character, just a few steps away from the Hochleite and the Isar. The absolutely quiet, secluded location with idyllic garden flair is particularly noteworthy. Excellent daycare centers and schools, numerous shopping facilities and outstanding restaurants characterize the very family-friendly infrastructure.
The space on offer includes a living/dining area with adjoining open-plan kitchen, three (bedrooms), a dressing room, two bathrooms and a guest WC. There are also utility and storage areas in the basement. A special highlight is the stunningly landscaped, sunny south-west-facing garden. The property is part of a small, well-kept condominium. Two individual parking spaces in the property's underground garage make this charming semi-detached house perfect.
The house was modernized in 2022 with a great sense of style and quality awareness. Exclusive Doussié parquet flooring, partly with underfloor heating, white coffered doors with Bauhaus fittings, an elegant fitted kitchen with brand-name appliances and high-quality bathroom design with sanitaryware from Duravit, Dornbracht and Rubinetterie Nobili create a living environment that is both prestigious and inviting in a highly sought-after location in Altharlaching.
- Property
- HS 1599
- Property type
- Semi-detached house
- Address
- Please contact us for further information
- Construction year
- 1979
- Modernization
- 2022
- Number of floors
- 3
- State
- modernized
- Land area
- 175 m²
- Living space
- approx. 158 m²
- Useful area
- approx. 258 m²
- Room
- 4
- Bedroom
- 2
- Bathroom
- 2
- Balconies
- 3
- Terraces
- 2
- Parking spaces
- 2
- Equipment
- upmarket
- Fitted kitchen
- yes
- Guest toilet
- yes
- Network cabling
- yes
- With a cellar
- yes
- Purchase price
- 2.150.000 €
- Buyer's commission
- 2.975 % incl. VAT from the purchase price
- Doussié strip parquet flooring on the ground floor and basement, white skirting boards; white carpeting in the master area and in the upstairs bedrooms
- Underfloor heating on the first floor
- Fitted kitchen (DieKücheDirekt / Dross + Schaffer) with matt white coffered fronts, white ceramic worktops and dining counter, equipped with a wide induction hob, extractor fan, oven, steam cooker, dishwasher, XXL fridge with freezer compartment and Hyperfresh boxes (all Siemens), worktop lighting and surface-mounted ceiling spotlights
- Master bathroom, designed with large-format fine stone in marble look (Porcelanosa), equipped with spacious walk-in shower incl. rain shower and bench, wide washbasin incl. carpenter vanity unit (solid wood/polished lacquer) and Dornbracht fittings ("Tara"), illuminated mirror and electric underfloor heating; separate WC, equipped with hand basin and WC (Duravit "1930") and Dornbracht fittings ("Tara")
- Children's/guest bathroom, designed in the same way as the master bathroom, equipped with bathtub, washbasin (Duravit "1930"), Rubinetterie Nobili fittings, WC (Duravit "1930"), illuminated mirror and electric underfloor heating
- Carpenter-made built-in library (solid wood/sanded lacquer) in the living area
- Open built-in cupboards in the master dressing room; shoe cupboard in the hallway
- Wall-integrated flat screen TV in the bedroom (basement)
- White panel doors with Bauhaus fittings
- Plastic windows, triple insulated glazing
- Electric shutters on the first floor
- WLAN access points on all three floors
- Security front door with code access
- Alarm system
- Garden: two-sided south-west-facing terrace made of thermo-ash, with electric awning (Erhardt awnings), radiant heater, lighting, sockets and water connection; thermo-ash decking on both roof terraces
- Two individual underground parking spaces, next to each other, total width approx. 4.80 m, length approx. 5.05 m; underground garage access with radio control
This particularly charming family home is in a prime location in Altharlaching, nestled in a mature residential area with the character of a villa. The banks of the Isar are just a few steps away. The surrounding streets are characterized by charming old buildings, some of which are listed, and sophisticated new buildings. This creates an intact, sophisticated environment.
The excellent, family-friendly infrastructure of the historically grown town center deserves special mention. There is an organic supermarket, a bakery, a pharmacy, a bank and other stores for daily needs nearby. Further shopping facilities are available in the surrounding area. The Albert-Einstein-Gymnasium is within easy walking and cycling distance. A school bus runs to the Munich International School (MIS) in Starnberg. There is a choice of municipal and private daycare centers (including bilingual and Montessori options) in the district.
The leisure and recreational value of this location is excellent. The traditional "Harlachinger Einkehr" with restaurant and beer garden as well as the "Antica Trattoria Nuova" and the "Menterschwaige" estate/beer garden (reopening planned for 2025) are just a short walk away. The Flaucher, Maria Einsiedel natural swimming pool, Thalkirchen golf club and Hinterbrühler See lake are just a few minutes' cycle ride away. The nearby streetcar stop "Theodolindenplatz" provides ideal public transport connections
- Energy certificate type
- Consumption pass
- Valid until
- 01.06.2025
- Main energy source
- Gas
- Final energy demand
- 158,6 kWh/(m²*a)
- Energy efficiency class
- E
We will gladly send you our detailed exposé with a detailed description of the property including planning documents by e-mail and, if desired, also by post.














