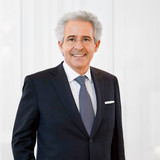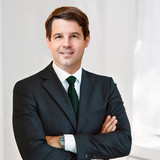Especially beautiful country villa with outdoor pool and charming south garden near the lake
This extremely charming country villa captivates with its cozy, light-filled ambience and offers families an exceptionally tasteful living environment. Particularly noteworthy is the high-quality, stylish furnishings. The enchantingly landscaped, ingrown south garden with large terrace, outdoor fireplace and pool is the perfect setting for relaxation and hospitality.
The first floor features a hallway with checkroom and guest toilet, a spacious living/dining area, a fireplace room with open fireplace and a study. A spacious kitchen is adjoined by a delightful conservatory, which is ideal as a breakfast room and for family meals.
The upper floor was extensively modernized in 2016. Here you will find a gallery, three very nice bedrooms (one of them with a roof terrace) and two purist-modern bathrooms. Precious carpenter-made fixtures and oak plank parquet flooring laid throughout meet the highest aesthetic demands.
The basement includes a utility room and valuable storage space.
A separate guest house provides an additional bedroom, sauna and shower room. A garage, a garden shed and a bicycle shed complete this prestigious property.
The property offered exclusively by us for sale is located in an excellent, absolutely quiet and green location just a few minutes walk from Lake Starnberg. A nearby kindergarten, schools and best shopping facilities make the family-friendly infrastructure perfect.
- Property
- HS 1089
- Property type
- Single-family house
- Construction year
- 1987
- Modernization
- 2016
- State
- as new
- Land area
- 1.013 m²
- Living space
- approx. 273 m²
- Useful area
- approx. 368 m²
- Room
- 8
- Bedroom
- 4
- Bathroom
- 3
- Terraces
- 2
- Parking spaces
- 1
- Equipment
- Luxury
- Fitted kitchen
- yes
- With a cellar
- yes
This property is already sold.
- The entire top floor was newly designed in 2016 and of the highest quality. Both bathrooms have been completely refitted, elegant bespoke fitted wardrobes with handleless white high gloss fronts have been inserted and fine oak plank parquet flooring has been laid
- Gas central heating from 1999
- Underfloor heating in the kitchen, in the conservatory (ground floor) and in both bathrooms (attic)
- built-in country kitchen by SieMatic with cream-white, coffered fronts, equipped with ceramic hob, extractor hood, oven, microwave (Gaggenau), dishwasher (Miele), fridge-freezer combination with stainless steel fronts and ice maker (Siemens), ceramic sink
- Cassette interior doors, matt white lacquered on the ground floor; interior doors matt white with Bauhaus fittings on the ground floor
- Library fixtures with integrated lighting and shutters in the living area
- Shelves and built-in desk top in the study
- Stylish guest toilet
- Wooden transom windows with 2-pane glazing
- Velux skylight windows (2016), with electrically operated exterior blinds
- Classy master bath (2016), designed with oak plank parquet flooring and cream-colored fine stone, equipped with large walk-in shower, wide countertop sink with white vanity unit, wall mirror, WC niche, towel warmer, in-wall radio, ceiling spotlights
- Spacious children's bathroom (2016), designed with large-format anthracite gray fine stone, equipped with freestanding tub, floor-level walk-in shower (glass door, rain shower and hand shower, SAM fittings), double sink (Alape, SAM fittings) with white vanity unit, glass shelf and mirror
- Custom built in cabinetry or shelving (2016) with handleless white high gloss fronts and perfect interior in the loft and gallery area
- Integrated ceiling spotlights in the gallery area, the bedrooms and bathrooms of the DG
- Lighting, electricity and wooden decking on the terrace and roof terrace
- Intercom system; alarm system
Lake Starnberg, the surrounding landscape and the picturesque communities are undoubtedly among the most beautiful, privileged places in Germany. A sophisticated public appreciates this exceptionally high quality of life and contributes to the exclusive flair of this region. The community of Berg nestles idyllically on the sun-drenched eastern shore of the lake with its own landing stage. Thanks to its proximity to Starnberg and its excellent transport links, Berg is one of the most sought-after residential locations on Lake Starnberg. Even King Ludwig II appreciated Berg Castle as a romantic summer residence.
In Berg itself, only a few minutes walk away, there are stores for daily needs, a bank, a post office, a kindergarten, an elementary school, a Montessori school and a high school (Kempfenhausen). In Aufkirchen, which belongs to Berg, there is an elementary school, an Edeka, butcher, baker, stationery, a very good fish store and fruit dealer, drugstore, hairdresser as well as the country inn Post with beer garden.
You can quickly reach Starnberg with its wide range of excellent schools (including the renowned Munich International School in Schloss Buchhof), first-class doctors, restaurants and excellent shopping and sports facilities. In the nearby surroundings, there are several golf clubs to choose from, as well as tennis clubs, sailing facilities and riding stables. The suburban train station "Starnberg" as well as the A 95, which can be reached in a few minutes by car, provide an optimal connection to the Munich city center in about 30 minutes; a bus line leads to Starnberg.
The property offered exclusively by us is located in an absolutely quiet and green area on the southwestern edge of the village, directly facing the lake, at the end of a quiet residential street (dead-end street) without through traffic. Between the property and the Starnberg lake there is only a sparse little forest; in a few minutes walking distance you can reach the lake shore.
- Energy certificate type
- Consumption pass
- Date of issue
- 08.07.2017
- Valid until
- 07.07.2027
- Main energy source
- Erdgas schwer
- Final energy demand
- 171 kWh/(m²*a)
- Energy efficiency class
- F
Other offers nearby
 Schondorf am Ammersee - Fünfseenland
Schondorf am Ammersee - FünfseenlandHigh-quality detached house in dream location between nature reserve and lake
Plot 727 m² - Living approx. 221 m² - 2.790.000€ Munich - Harlaching
Munich - HarlachingJewel in an enchanting garden location: stylishly modernized half of a house
Plot 175 m² - Living approx. 158 m² - 2.150.000€




















