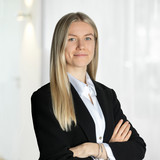Bright 3-room apartment with spacious roof terrace in a quiet, green location
This property is characterized by a spacious roof terrace, an abundance of light and clearly structured rooms. It is located on the 2nd floor (top floor) of a well-kept residential complex. The proximity to the idyllic Würm green corridor creates a peaceful, green living environment.
The space on offer covers approx. 119 m² and consists of a living/dining area, a kitchen, a bedroom, another room that can be used flexibly and a bathroom. The highlight is a roof terrace on two sides with a fantastic view over the green gardens of the neighborhood. Some of the apartment's furnishings no longer meet today's standards; individual style and comfort requirements can be realized as part of a modernization project.
Oak parquet flooring, large window fronts and a fireplace in the living room create a feel-good atmosphere. A spacious cellar room and a single underground parking space at ground level make this home in a sought-after, absolutely quiet location near the Würm river perfect. A communal swimming pool and sauna are available in the basement of the outbuilding. There is no elevator.
- Property
- ETW 3437
- Property type
- Attic apartment
- Construction year
- 1974
- Floor
- 2nd upper floor
- Lift
- no
- State
- in need of renovation
- Living space
- approx. 119 m²
- Useful area
- approx. 179 m²
- Cellar space
- approx. 13 m²
- Room
- 3
- Bedroom
- 2
- Bathroom
- 1
- Terraces
- 1
- Equipment
- simple
- Fitted kitchen
- yes
- Swimming pool
- yes
- Residential units
- 42
This property is already sold.
- Oak herringbone parquet flooring in the living/dining area and hallway, carpet in the (bedrooms), tiles in the kitchen and bathroom
- Open fireplace in the living/dining area
- Fitted kitchen (in need of renovation), equipped with ceramic hob, oven (both Bauknecht), dishwasher (Bosch), fridge-freezer combination (Indesit), and sink
- Bathroom (in need of renovation), tiled, with skylight, equipped with bathtub, shower cubicle, two washbasins, illuminated mirror, WC and washing machine connection
- Washing machine connection in the bathroom
- Plastic windows (2015), double-glazed, white
- Roller shutters, manually operated
- Ceiling stucco moldings in the living/dining area
- White interior doors
- Intercom system
- Roof terrace with lighting, sockets and water connection
- Basement with light
This property, exclusively offered for sale by us, is situated in an absolutely quiet, green location in the middle of a sophisticated, family-friendly residential area in the most beautiful Obermenzing. Well-kept detached houses, small apartment complexes and stately, ingrown gardens characterize the picture. Obermenzing offers a high quality of life and is one of the most sought-after residential areas in the west of Munich thanks to its proximity to nature, established infrastructure and diverse sports and leisure facilities.
The infrastructure is ideal. The Karwinskihöfe with numerous stores for daily needs (supermarket, greengrocer, bakery, café, stationery, dry cleaner, post office, etc.) are only a two-minute walk away. A bus stop (line 158) is located in the immediate vicinity.
The Bergson Kunstkraftwerk, the new place to be for art and cuisine in the west of Munich, which offers a varied program of events, is also within easy reach. Nearby, the popular restaurant "Menzingers" and the traditional restaurants "Alter Wirt", "Inselmühle" and "Weichandhof" offer fine dining. The Würm green belt with Blutenburg Palace, the Botanical Gardens and Nymphenburg Palace with its extensive parks offer recreation within a short distance.
- Energy certificate type
- Consumption pass
- Valid until
- 08.03.2034
- Main energy source
- Öl
- Final energy demand
- 188,1 kWh/(m²*a)
- Energy efficiency class
- F
Other offers nearby
 Munich - Aubing
Munich - AubingCharming, bright 3-room attic apartment with sunny south-facing balcony
Living approx. 110 m² - 3 rooms - 890.000€ Munich - Laim
Munich - LaimWell-kept, flexibly configurable 3-4 room apartment with impressive roof terrace
Living approx. 139 m² - 3 rooms - 955.000€











