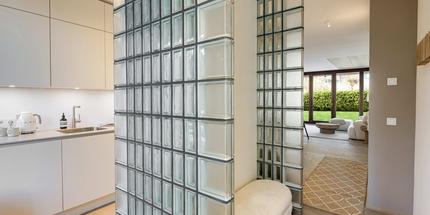Sun-drenched detached house with generous space in a natural location
This charming property is nestled in a beautiful green garden, surrounded by mature trees and in absolute peace and quiet. Light-filled rooms, a family-friendly, excellently laid out floor plan and high-quality furnishings characterize this detached, country-style family home. An ideal east, south and west-facing garden and two terraces offer numerous cozy seating areas.
The available space comprises approx. 227 m². Spread over three levels are a spacious, perfectly laid out living/dining area, a homely kitchen with dining area, a bedroom with en suite bathroom and dressing room, two further (bedroom) rooms, two attic studios, three bathrooms and a guest WC. In the basement, there is a sauna with shower and whirlpool, two further rooms with flexible usage options, a utility room and several storage areas. There is storage space for garden tools and furniture in a loft above the garage. The charming detached house is completed by a double garage.
High-quality fittings with a carpenter's kitchen, marble floors, a wood-burning stove in the living room and a sauna in the basement create a family home with a feel-good ambience in a dreamlike, natural setting.
- Property
- HS 1613
- Property type
- Single-family house
- Address
- Please contact us for further information
- Construction year
- 1993
- Number of floors
- 4
- State
- neat
- Land area
- 847 m²
- Living space
- approx. 227 m²
- Useful area
- approx. 456 m²
- Room
- 6
- Bedroom
- 5
- Bathroom
- 3
- Balconies
- 3
- Terraces
- 2
- Equipment
- upmarket
- Fitted kitchen
- yes
- Guest toilet
- yes
- With a cellar
- no
- Purchase price
- 1.640.000 €
- Buyer's commission
- 2.975 % incl. VAT from the purchase price
- Floors: marble in the hallway, in the living/dining area, in the dressing room and in the bathrooms; parquet (country house floorboards) on the upper floor, carpet in the attic, parquet and tiles in the basement
- Underfloor heating throughout the house (except attic)
- Wood-burning stove in the living/dining area
- Carpenter's kitchen with grey fronts and free-standing kitchen island, equipped with ceramic hob, oven, dishwasher (all Siemens), side-by-side fridge-freezer with ice cube dispenser (Samsung), gas hob and lava stones (Gaggenau), stainless steel sink with pull-out tap, extractor hood (homeier), marble worktops and dimmable ceiling spotlights
- Master bathroom, designed with marble in various shades of color, equipped with whirlpool bath (Hoesch), floor-level shower with side water jets and real glass doors, double washbasin with gold-plated historical-style fittings, mirrored built-in cupboards, WC (Duravit), bidet, towel warmer and ceiling spotlights
- Bathroom (upper floor), analog design, equipped with bathtub, washbasin, WC and illuminated mirror
- Bathroom (top floor), designed with light marble, equipped with bathtub, washbasin and WC
- Guest WC, designed with black marble, equipped with WC, washbasin (Villeroy & Boch), gold-plated fittings (Dornbracht), mirror and wall lights
- Washing machine connection in the utility room in the basement
- Finnish sauna with shower area and whirlpool (in need of repair) in the basement
- High-quality fixtures in the eat-in kitchen, master bathroom and dressing room
- Wooden sash windows, double-glazed, with folding shutters, sliding French doors in the living/dining area
- Electric shutters on one window front in the living/dining area
- Partial insect screens
- Doors: red designer doors (Porsche Design) with black lever handles (to the guest WC and basement); glass doors to the kitchen, living/dining area and master bathroom; natural-colored wooden interior doors (upper floor, attic and basement)
- Directional antenna on the balcony
- Fiber optic connection is in the street
- Intercom system
- Terrace and garden with lighting as well as electricity and water connections
- Double garage with electric overhead door
- Wood store above the garage for storing garden tools
Straßlach-Dingharting is an independent municipality in the Upper Bavarian district of Munich with around 3,200 inhabitants. The detached house we exclusively offer for sale is located in a quiet, natural prime location in the district of Ebertshausen. In nearby Straßlach there are stores for daily needs (a well-stocked supermarket, a discount store, an excellent butcher, bakeries, hairdresser, florist, etc.).
There is an elementary school in Straßlach; excellent secondary schools are available in the neighboring communities of Grünwald, Pullach, Icking and Schäftlarn. There are school buses to the public and private schools in Schäftlarn, Pullach and Starnberg.
Directly adjacent to Grünwald, Straßlach offers the highest quality of life as well as excellent leisure and recreational opportunities. The Deininger Weiher pond, the Grünwald forest and the surrounding picturesque landscape offer ideal conditions for swimming, cycling, jogging and walking. About six kilometers away is the renowned Munich Golf Club with a 27-hole course. Riding stables and a tennis club complete the sporting offer. Close to nature and yet perfectly connected: Lake Starnberg can be reached in around 30 minutes by car. The S7 train takes you quickly and conveniently to Munich city center.
- Energy certificate type
- Consumption pass
- Valid until
- 27.06.2034
- Main energy source
- Öl
- Final energy demand
- 113,8 kWh/(m²*a)
- Energy efficiency class
- D
We will gladly send you our detailed exposé with a detailed description of the property including planning documents by e-mail and, if desired, also by post.
Other offers nearby
 Berg - Lake Starnberg east shore
Berg - Lake Starnberg east shoreNew build: Corner house with sunbathing island in private garden and lake view
Plot 6.219 m² - Living approx. 129,87 m² - 1.288.000€ Berg - Lake Starnberg east shore
Berg - Lake Starnberg east shoreNew build: mid-terrace house with garden and exclusive features
Plot 6.219 m² - Living approx. 145,86 m² - 1.438.000€














