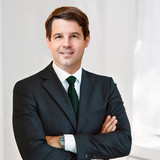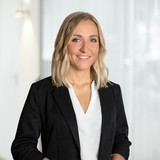High-end villa from 2020 with stylish aesthetics and technical refinements
This high-class property impresses with a combination of an outstanding sense of style, exquisite furnishings and an intelligent spatial concept. The renowned, multi-award-winning architectural firm Landau + Kindelbacher is responsible for the planning. The result is an exclusive home that combines comfort and coolness, individuality and family-friendliness. The property, which was only completed in 2020, is light-filled, spacious and exudes unpretentious extravagance and cosmopolitan flair thanks to the materials and colors selected with a great sense of style.
The floor plan is perfectly thought out. Living, dining and cooking have been interpreted at the highest level and are located on the first floor. The upper floor comprises a luxurious master area and a children's/guest suite with shower room. The top floor houses two further beautiful (children's) bedrooms and a bathroom. The basement offers an opulently equipped fitness/spa area with steam bath, whirlpool and workout area.
The detailed furnishings testify to exquisite taste and the highest quality awareness. Smoked oak floorboards and large-format fine stone, smoked glass, Italian designer fittings and a finely balanced lighting concept combine to create interiors in a class of their own. There is also a fireplace, a BUS system, valuable bespoke fittings, ceiling cooling in the bedrooms and other amenities. An elevator leads from the ground floor to the upper floor. This luxurious domicile is completed by two garages and two outdoor parking spaces. A solar system is available.
- Property
- HS 1525
- Property type
- Single-family house
- Construction year
- 2020
- Number of floors
- 4
- Lift
- yes
- State
- as new
- Land area
- 506 m²
- Living space
- approx. 342 m²
- Useful area
- approx. 517 m²
- Cellar space
- approx. 142 m²
- Room
- 6 plus hobby room
- Bedroom
- 4
- Bathroom
- 4
- Balconies
- 1
- Terraces
- 3
- Parking spaces
- 3
- Equipment
- luxurious
- Fitted kitchen
- yes
- Guest toilet
- yes
- Air-conditioned
- yes
- Network cabling
- yes
- Bus system
- yes
- Swimming pool
- yes
- With a cellar
- yes
This property is already sold.
- Exclusively designed elevator from the basement to the upper floor
- Smoked oak parquet flooring (Admonter, laid by Straehuber, Munich) throughout the villa (except bathrooms, WCs and spa area)
- Underfloor heating throughout the villa, separately adjustable via room thermostats and the SmartHome system
- Ceiling cooling in the bedrooms
- SmartHome system (Gira) for controlling the room temperature (underfloor heating and ceiling cooling in the bedrooms), lighting and shutters
- Panoramic fireplace (Philipp Schwarz) with wood storage in the living area
- High-end fitted kitchen (Robby Hoffmann) with matt white handleless fronts, cooking/dining island and Fenix worktops, equipped with a wide induction hob including ceiling-integrated extractor fan (Novy), oven, steam cooker, dishwasher, double-wing fridge-freezer (all Gaggenau), wine fridge (Liebherr), hot water quooker, Apotheker larder units and internally illuminated drawers
- Custom-made fixtures by Robby Hoffmann Möbeldesign: ceiling-high wardrobe fixtures with satin-covered fronts and interior lighting, master dressing room with interior lighting, cupboard/shelf fixtures in two of the three children's bedrooms, window seat with pull-outs in the dining area, built-in shelving in the living area, built-in storage space in the basement (hallway and utility room)
- Master bathroom, designed with large-format fine stone in marble look, equipped with custom-made, monolithic Corian bathtub, eiCorian double washbasin with custom-made vanity unit, Gessi fittings, floor-level rain shower with bench and shampoo niche, separate WC area with bidet, ceiling and floor spots
- Shower room on the upper floor and top floor, designed in the same way as the master bathroom, equipped with a floor-level rain shower, washbasin including vanity unit, Gessi fittings, backlit mirror and WC
- Guest WC, exclusively equipped with marble pedestal washbasin (Antonio Lupi?) including ceiling fitting and Tobias Grau lights, mirror and WC
- Spa area (basement) with steam bath (Grohe), panoramic window, whirlpool (Hoesch), shower and WC
- Recessed ceiling spotlights throughout the house, some floor spots too
- Three Occhio lights (Mito) above the dining table
- Design lighting ensemble in the stairwell
- Indirect step lighting
- Matt white interior doors (Koch) with all-round shadow gaps, flush-fitting, with concealed hinges and designer fittings, some with hinged doors or sliding doors
- Exclusive wall finishes, partly stucco lustro or high-quality wallpaper
- Wood-aluminum windows, triple insulated glazing, burglar-resistant
- Electric roller shutters, controllable via SmartHome
- Metal Venetian blinds in the living area, controllable via SmartHome
- Curtain rails flush with the ceiling
- Video door communication (several remote stations per floor)
- Water softening system (Grünbeck)
- KNX cabling
- Alarm system prepared
- Motorized lock front door
- Automatic locking system, chip and code access system
- Terrace/garden: Natural stone terrace with vertical shading, two retractable radiant heaters (Heatscope) and lighting; automatic irrigation system; robot device
- Roof terrace (top floor): Natural stone flooring, light, socket and water connection
- Two individual garages with radio-controlled sectional doors and high-voltage connections or wall boxes (Tesla/Porsche), one garage with water connection and garden access
- Additional outdoor parking space
- Radio-controlled yard gate
- Fiber optic connection
- Solar panels on the flat roof
Schwabing-Freimann borders directly on Schwabing-West and continues this highly desirable district to the idyllic northern part of the English Garden. The very well-kept and family-friendly residential areas located here are characterized in particular by proximity to nature and a high recreational and leisure value.
The architect's villa offered exclusively by us for sale is located in an absolutely quiet and green area, only a few steps away from the English Garden. The renowned tennis club MTTC Iphitos as well as the popular restaurant Aumeister with beer garden can be reached quickly on foot or by bike. Also just a few minutes away by bike, beyond the Oberföhring weir, is the SportScheck all-weather facility, which offers numerous sports. An extensive network of footpaths and bike paths stretches along the Isar River, inviting visitors to make excursions all year round.
Excellent shopping facilities are nearby on Ungererstraße and also in nearby Unterföhring. With the subway station "Freimann" only about 500 meters away, there is a perfect connection to public transport. The Lufthansa Express Bus runs non-stop from Nordfriedhof to the airport; the airport can be reached by car in around 20 minutes via the A9.
- Energy certificate type
- Demand pass
- Valid until
- 09.08.2032
- Main energy source
- Gas
- Final energy demand
- 37 kWh/(m²*a)
- Energy efficiency class
- A
Other offers nearby
 Munich - Villenkolonie Gern
Munich - Villenkolonie GernHistoric Gerner villa jewel in an idyllic prime location
Plot 790 m² - Living approx. 325 m² - 5.350.000€ Munich - Nymphenburg / Gern
Munich - Nymphenburg / GernPrime location Gern: Well-maintained, sun-filled detached house with villa potential
Plot 912 m² - Living approx. 211 m² - 6.300.000€
































