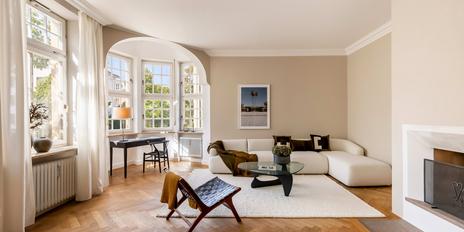5 room old building apartment with fireplace and 3 balconies in Schwabing
Light-filled spaciousness, a stately ambience and classically elegant furnishings characterize this beautiful apartment on the 3rd floor of an Art Nouveau palace from 1911. The listed building is embedded in a historic row of facades and impresses with a stucco-decorated front façade, an imposing bay window and an original entrance door. The entrance to the property also reflects the splendor of Art Nouveau with its stucco walls and ceilings, glazed wall tiles and historic tiled floor.
Like the entire building, the apartment was extensively renovated in 2004 and furnished with a great sense of style. White coffered and double doors, historic herringbone parquet flooring, a fitted carpenter's kitchen and numerous high-quality built-in cupboards form a harmonious symbiosis of old and new. The space on offer includes a representative living room with an open fireplace and adjoining library, three bedrooms, an eat-in kitchen, two bathrooms, a guest WC, a storage room and a utility room with a window. Three balconies extend the living space in an extremely pleasant way.
The absolutely sought-after, central and yet comparatively quiet location in a charming side street in the heart of Schwabing should be emphasized. Münchner Freiheit, the Altschwabing nightlife district and the English Garden are just a few steps away. Numerous shopping facilities, restaurants, cinemas, daycare centers and excellent schools are also close by.
- Property
- ETW 3238
- Property type
- Apartment
- Construction year
- 1911
- Modernization
- 2004
- Monument protection
- yes
- Floor
- 3rd upper floor
- Lift
- yes
- State
- neat
- Rented
- yes
- Living space
- approx. 216 m²
- Useful area
- approx. 229 m²
- Cellar space
- approx. 4,6 m²
- Room
- 5
- Bedroom
- 3
- Bathroom
- 2
- Balconies
- 3
- Equipment
- Upscale
- Fitted kitchen
- yes
- Guest toilet
- yes
- Residential units
- 17
This property is already sold.
- Above-average room height of approx. 3.10 m
- Historic oak herringbone parquet flooring in all living rooms, bedrooms and the eat-in kitchen; high white skirting boards ("Berlin profile")
- Natural stone checkerboard flooring (Solnhofen tiles and granite) in the hallway, cooking area and master bathroom
- Open fireplace with elegant natural stone surround in the living room
- Circumferential coving ceiling stucco in all rooms
- Carpenter's kitchen with cream-white coffered fronts, natural stone worktops and cooking island, equipped with wide ceramic hob (Siemens, new in 2018), island extractor fan with exhaust air, oven, microwave, refrigerator (all Siemens), dishwasher (Miele), wide stoneware sink including gastro tap, ceiling spotlights and wall shelves
- Master bathroom with window, designed with chessboard natural stone floor and stucco-lustro wall finish, equipped with free-standing bath, glass corner shower including rain shower, wide natural stone washbasin including countertop basin, concealed fitting (Dornbracht "Tara"), illuminated mirror, vanity mirror, WC niche, cherry wood built-in cupboard and shelf, towel radiator and electric underfloor heating
- Children's/guest bathroom, designed in the same way as the master bathroom, equipped with walk-in shower including rain shower, natural stone washbasin including countertop basin, concealed fitting (Dornbracht "Tara"), illuminated mirror, WC, cherry wood built-in cupboard, glass shelves, ceiling spotlights and electric underfloor heating
- Custom-made fittings: Built-in wardrobe, apothecary shoe cupboard, wall cupboard with hand-painted doors in the master bedroom, floor-to-ceiling built-in cupboard in one of the children's rooms (anteroom), built-in library in the study, bookshelf in the second children's room, built-in cupboards in the utility room, ceiling-high open shelving in the storage room, white radiator panels in all living rooms and bedrooms
- Washing machine connection and sink in the utility room
- Three Occhio double lights in the hallway
- Bauhaus-inspired rotary switches with glass plates (Berker)
- White coffered doors with period brass fittings, including four double doors (two with faceted glass inserts)
- Wooden transom windows, double glazed
- Brass curtain rails in all living rooms and bedrooms
- Large balcony with wooden decking, manual awning, wooden planters, lighting and power socket
- Two further balconies
- Intercom system
- Cellar compartment, approx. 4.6 m², with light and socket
With restaurants and cafés, trendy concept stores, galleries and cinemas, lively squares and magnificent streets of old buildings, Schwabing stands for vibrant city life at the highest level and offers a unique, highly sought-after and yet family-friendly residential environment. The nearby universities, the Kunstakademie and the Museumsquartier further emphasize the value of this location.
The exclusive old building apartment offered by us for sale is located in the most sought-after Schwabing location. The Münchner Freiheit and the Schwabing nightlife district are just a few steps away. The English Garden with its idyllic park landscape, cozy beer gardens and the "Seehaus" at the Kleinhesseloher Lake is only a few minutes walk away.
Almost on the doorstep there are restaurants and stores for daily needs from (organic) supermarkets to Käfer delicatessen, as well as a department store, pharmacies, banks, cinemas, fitness, dance and yoga studios. Daycare centers and schools of all kinds (including excellent high schools and the city campus of the Bavarian International School) are also within walking distance. Munich's old town can be easily reached by bike. With the nearby Münchner Freiheit, there is an optimal connection to the public transport system.
Other offers nearby
 Munich - Best location Schwabing
Munich - Best location SchwabingBeautiful 2-room two-storey apartment with balcony in listed palace
Living approx. 103 m² - 2 rooms - 2.360.000€ Munich - Maxvorstadt / Near Türkenstraße and Academy of Art
Munich - Maxvorstadt / Near Türkenstraße and Academy of ArtHouse within a house: Spacious living with up to 5 bedrooms and space for spa and gym
Living approx. 249 m² - 7 rooms - 3.320.000€













