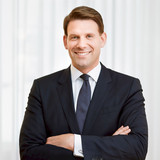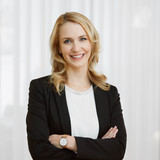Top-class approx. 300 m² penthouse: light-filled living, large roof terraces, magnificent views
Located on the 3rd and top floor of an elegant multi-family villa built in 2014, the property offers more space than most townhouses at approx. 300 m² - and all comfortably on one level. In addition to living, dining and cooking, there is a library and a study, two bedrooms, two bathrooms and a utility room. Several terraces with fantastic views invite you to relax outdoors.
Airy ceiling heights of more than three meters, fine oak parquet flooring, large glass fronts and two fireplaces combine to create interiors in a class of their own. Custom-made fittings by the well-known carpenter and designer Robby Hoffmann provide an enormous amount of storage space; a particular highlight is the cleverly integrated, purist kitchen. The extremely detailed furnishings are evidence of exquisite taste and a particular awareness of quality. Harmonious material and lighting concepts create an outstanding home in the finest Altbogenhausen. A spacious cellar compartment and two underground parking spaces complete this extremely prestigious penthouse in an absolute top location, accessible via elevator without thresholds.
There is also the option of purchasing the neighboring, approx. 59 m² granny apartment separately. Details can be found in our exposé.
- Property
- ETW 3344
- Property type
- Apartment, Penthouse
- Address
- Please contact us for further information
- Construction year
- 2016
- Floor
- 3RD FLOOR
- Lift
- yes
- State
- as new
- House money
- 1.036 € incl. heating costs
- Living space
- approx. 300 m²
- Useful area
- approx. 350 m²
- Cellar space
- approx. 10 m²
- Room
- 4
- Bedroom
- 2
- Bathroom
- 2
- Terraces
- 3
- Parking spaces
- 2
- Equipment
- luxurious
- Fitted kitchen
- yes
- Guest toilet
- yes
- Network cabling
- yes
- Bus system
- yes
- Residential units
- 14
- Flat
- 8.880.000 € (29.600 €/m²)
- Parking spaces (2)
- 120.000 €
- Total price
- 9.000.000 €
- Buyer's commission
- 2.38 % incl. VAT from the purchase price
The furnishings were upgraded by the current owners during the construction phase beyond the already very high developer standard (LEGAT).
- Fine oak parquet flooring (Admonter), brushed and naturally oiled surface, white skirting boards throughout the penthouse
- Underfloor heating throughout the penthouse, separately adjustable via room thermostats
- Three-sided panoramic fireplace (Kaminbau Schwarz) with elegant natural stone surround in the living/dining area
- Fireplace (black fireplace construction) with elegant natural stone mask in the library
- App-controlled BUS system
- Fitted carpenter's kitchen (Robby Hoffmann) with matt white handleless fronts, cooking/working island with dining counter and white fine stone worktop, equipped with wide induction hob including two hob extractors, teppanyaki and wok hob (Bora), oven, steam cooker, fully automatic coffee machine, two warming drawers, wine temperature control cabinet (all Miele), dishwasher, XXL fridge (Siemens) and Grohe Blue System
- Master bathroom, designed with large-format fine stone in natural stone look, equipped with free-standing bath, white custom-made double washbasin with Dornbracht concealed fittings ("Tara Logic"), mirror cabinet and wall lights, brick shower niche including rain shower, WC niche including bidet (Villeroy & Boch), Vola concealed towel warmer and ceiling spotlights
- Additional shower room, designed in the same way as the master bathroom, equipped with a floor-level rain shower, shower toilet (Geberit), washbasin including vanity unit, Dornbracht concealed fittings ("Tara Logic"), mirror cabinet, Vola concealed towel warmer, two Occhio wall lights and ceiling spotlights
- Guest WC, designed in the same way as the master bathroom
- Custom-made fixtures (Robby Hoffmann): ceiling-high wardrobe with illuminated interior; shelves including TV set in the living area; master dressing room with sliding doors, perfect interior including lift rods and lighting, separate shoe cupboards; elegant oak bookshelves with faceted glass inserts and TV set in the library; ceiling-high fixtures including storage compartment and power connections in the study; built-in wardrobes in the children's/guest room; white fixtures including sink in the utility room
- Ceiling-integrated boxy spotlights throughout the penthouse
- Matt white interior doors (Jeldwen), flush-fitting, with concealed hinges and elegant designer fittings (Jado "Pure")
- Wood-aluminum windows, triple-glazed, with elegant designer fittings (Jado "Pure"), floor-to-ceiling throughout, sliding doors to the roof terrace and balcony terraces
- Electric textile screens with central control
- Switch range with glass frame (Gira "Esprit")
- Curtain rails in numerous rooms
- Sonos loudspeakers flush with the ceiling throughout the penthouse
- Floor boxes in living area, study and library
- LAN cabling
- Power connection for the installation of a sauna in the utility room
- Security apartment door with five-point locking system
- Video intercom system
- Two west-facing terraces: WPC decking, one XXL awning each (electrically controllable), lighting, sockets (switchable from inside) and frost-proof water connection
- East roof terrace: WPC decking, three awnings with Vario valance (electrically controllable), lighting, sockets (switchable from inside) and frost-proof water connection
- Two individual underground parking spaces next to each other, directly at the lock passage, total width approx. 5 m, length approx. 5.10 m, each with a lockable socket
- Spacious cellar compartment approx. 10 m², lockable and opaque, with its own lighting and power socket
- Optional air conditioning; during the construction phase, air conditioning was offered as a special request in accordance with the building specifications, but was not implemented. We therefore assume that the subsequent installation of air conditioning is technically possible.
Bogenhausen is considered an absolute top location. With its magnificent old buildings and green spaces, this highly desirable district close to the city center offers a privileged living environment. The noble Altbogenhausen in particular has a cosmopolitan flair with its elegant Wilhelminian-style palaces.
Centrally yet quietly located in a residential street, this penthouse apartment offered exclusively for sale by us enjoys an excellent environment. The infrastructure is perfect. Just a few minutes' walk away on Ismaninger Strasse, Prinzregentenstrasse and Herkomerplatz are numerous shopping facilities, including the Feinkost Käfer flagship store. The Villa Stuck with its top-class exhibitions, the Prinzregententheater with its varied program and first-class restaurants such as the "Käfer-Schänke", the "Bogenhauser Hof", the "Chuchin" and many more are also within easy reach. There is also a choice of excellent daycare centers and schools nearby, including a Montessori children's home and the private PHORMS Campus (bilingual from nursery to A-levels).
The Prinzregentenbad swimming pool and the Isar meadows within walking distance offer wonderful recreational and sports facilities. The nearby subway station "Prinzregentenplatz" as well as bus and streetcar lines right on the doorstep ensure optimal public transport connections.
- Energy certificate type
- Consumption pass
- Valid until
- 28.11.2034
- Main energy source
- Gas
- Final energy demand
- 59 kWh/(m²*a)
- Energy efficiency class
- B
We will gladly send you our detailed exposé with a detailed description of the property including planning documents by e-mail and, if desired, also by post.
Other offers nearby
 Munich - Herzogpark
Munich - HerzogparkNew build: Exquisite penthouse with 5 rooms, house-within-a-house character and 3 terraces
Living approx. 242,35 m² - 5 rooms - 7.460.000€ Munich - Schwabing
Munich - SchwabingThe high art of living: Unique penthouse over approx. 380 m² with panoramic rooftop
Living approx. 378 m² - 7 rooms - 8.970.000€






















