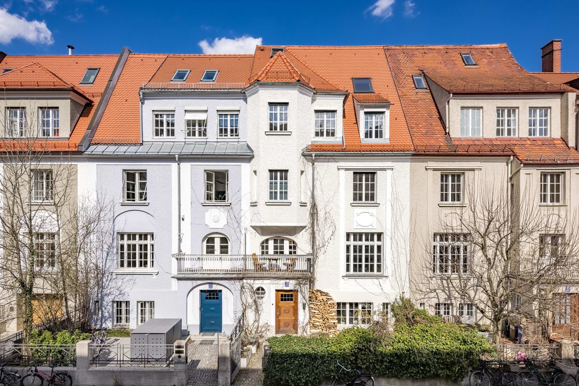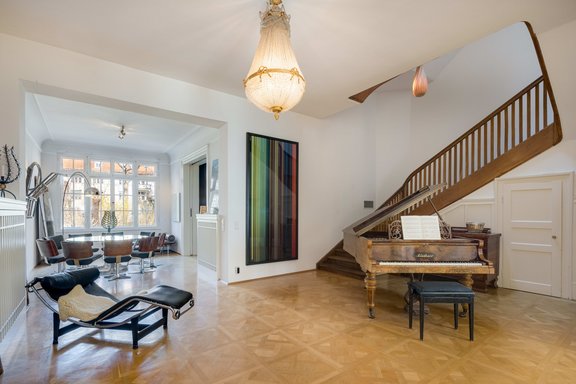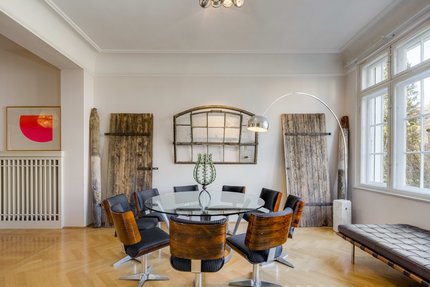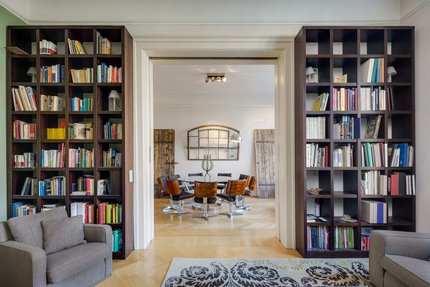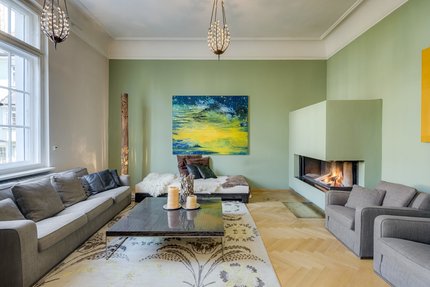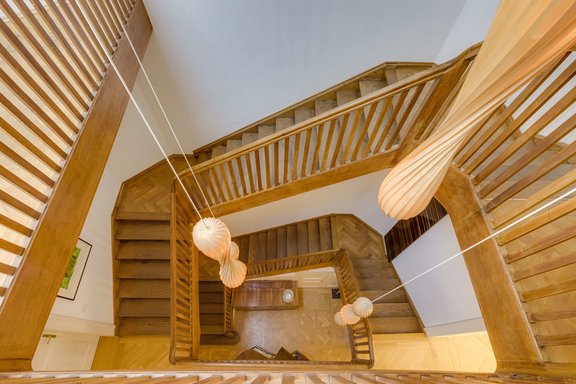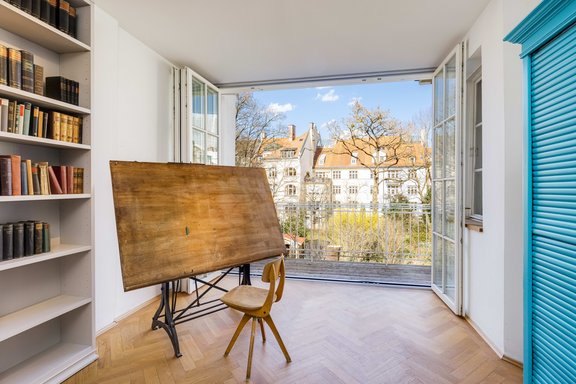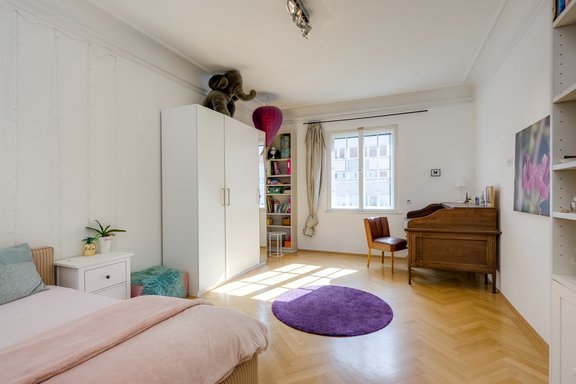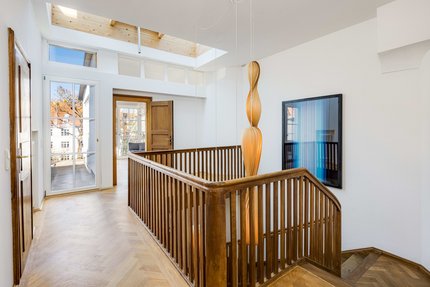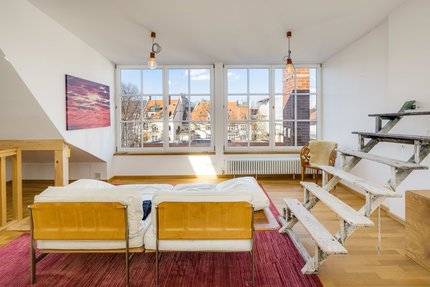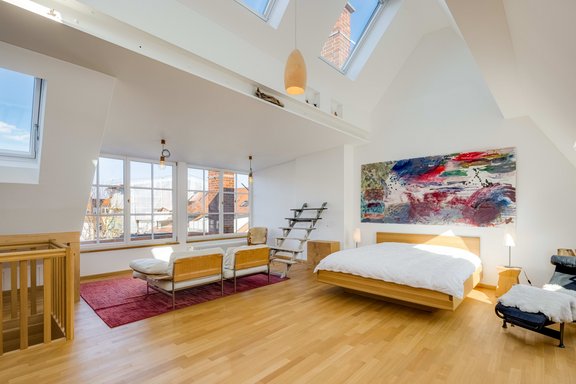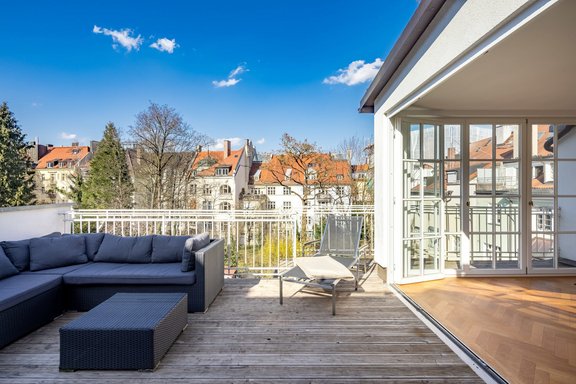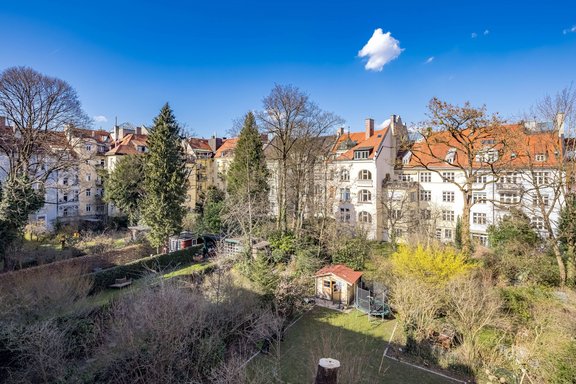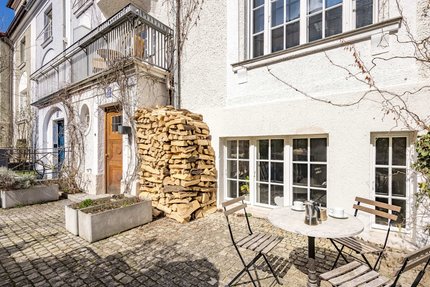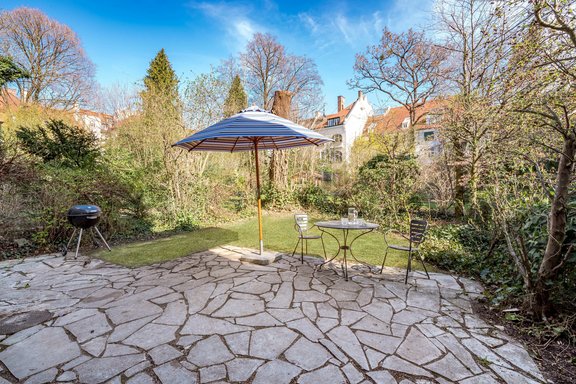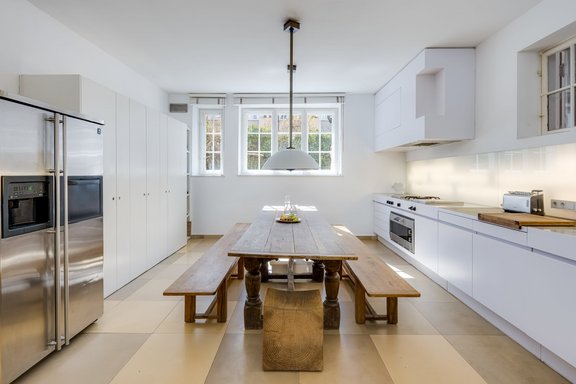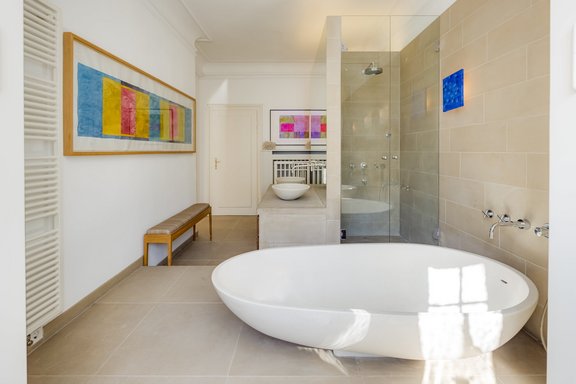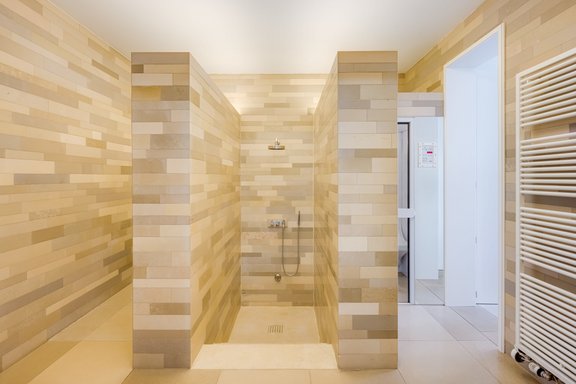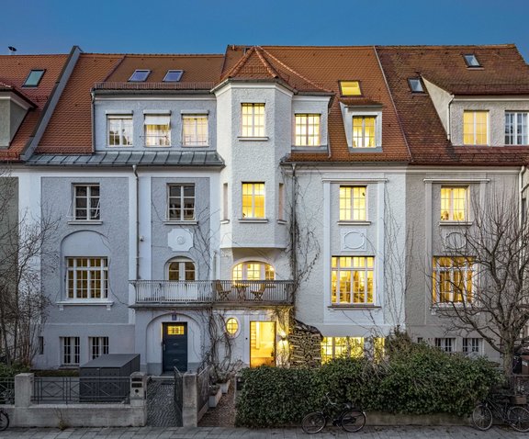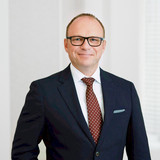Stately city villa from 1910 with approx. 514 m² living space
This breathtaking, listed property was built in 1910 as part of an impressive ensemble with a picture-perfect historic facade design and extremely extensive space. The client was the musicologist Alfred Einstein, a cousin of Albert Einstein; the architects were the well-known master builders Heilmann & Littmann, who at that time were significantly involved in the creation of the Bogenhausen villa colony, among other things. Famous Munich landmarks such as the Hofbräuhaus and the Prinzregententheater were also designed by this duo of architects.
During a careful core renovation in 2000, great importance was attached to the preservation of historical details. An original oak staircase, coffered doors and box windows with brass fittings, stucco ceilings, wall panelling and a dumbwaiter create a stately ambience. Newly laid oak herringbone parquet flooring, elegant-luxurious bathrooms, a fireplace, a white carpenter's kitchen and completely renewed electrics/house technology ensure the highest level of living comfort.
The extraordinary space is spread over approx. 514 m² and includes representative living, dining and lounge areas, a spacious eat-in kitchen, six to seven bedrooms, a studio or yoga room, an office and three bathrooms. In addition, there are fitness, utility and storage areas as well as an enchanting city garden.
In addition to the living space and the historic flair with room heights of up to approx. 3.45 metres, the irretrievable, quiet prime location in the heart of Altbogenhausen is particularly noteworthy.
- Property
- VM 4370
- Property type
- Terraced house
- Construction year
- 1910
- Modernization
- 2000
- Monument protection
- yes
- State
- redeveloped
- Minimum rental period
- 24 Months
- Land area
- 280 m²
- Living space
- approx. 514 m²
- Useful area
- approx. 582 m²
- Garden area
- approx. 100 m²
- Room
- 13
- Bedroom
- 6
- Bathroom
- 3
- Balconies
- 2
- Terraces
- 2
- Number of floors
- 5
- Equipment
- Luxury
- Fitted kitchen
- yes
- Guest toilet
- yes
- With a cellar
- yes
This property is already rented.
- Room heights: up to approx. 2.70 m on the first floor, up to approx. 3.45 m on the mezzanine, up to approx. 3.15 m on the 1st floor, approx. 3.10 m on the 2nd floor, up to approx. 4.60 m on the attic, up to approx. 3 m on the garden floor
- Original preserved details: angel relief in the entrance area, oak staircase, wide surrounding ceiling stucco moldings in almost all living rooms and bedrooms, coffered doors and box windows with brass fittings, dumbwaiter , kitchen tiled stove
- Flooring: Board parquet in the hall, oak herringbone parquet in the living rooms and bedrooms (partly matt lacquered, partly oiled), oak shiplap floor in the attic studio, Solnhofen tiles in the entrance area and in the eat-in kitchen
- Open fireplace (Brunner) in the living/library area
Carpenter
built-in kitchen with matte white handleless fronts and stainless steel countertops, equipped with combined electric and gas range, oven (Gaggenau), range hood (Gutmann), dishwasher (Miele), side-by-side refrigerator-freezer combination with ice maker (LG), integrated stainless steel sink with drainer, backlit glass backsplash, additional pantry and china cabinet, and historic wood-burning stove
Master bath, luxuriously designed with natural stone, equipped with freestanding designer tub (Agape), walk-in shower with rain shower, custom-crafted vanity with two stone basins, concealed faucets (Dornbracht "Tara"), large wall mirror, separate toilet niche, underfloor heating, towel radiator, two linen closets- Children's bathroom, designed with Solnhofen tiles and glass mosaic ("Sicis"), equipped with bathtub, walk-in shower, double washbasin (Flaminia), fittings Dornbracht "Tara", separate WC niche, electric floor heating, electric towel radiator
- Guest WC in the entrance area, designed with Solnhofen tiles, equipped with washbasin and WC (Duravit "Starck 2")
- Guest WC on the mezzanine floor, designed with glass mosaic ("Sicis"), equipped with WC, washbasin and Vola faucet
- WC in the attic studio (WC and natural stone washbasin)
- Partly electric, partly manual shutters on the south side
- Velux roof windows with radio-controlled external blinds and internal shading in the roof studio
- Steam bath (Hoesch) with adjoining shower area (rain shower, washbasin, WC, towel radiator)
- Washing machine connection in the utility room
- garden: Natural stone terrace, water connection, electrical connection for an awning prepared
Bogenhausen is considered to be the absolute top location in Munich. With magnificent old buildings and many green spaces, this highly desirable district close to the city centre offers a privileged living environment. The city centre can be easily reached from here by bike or by taking a leisurely stroll. Especially the noble Altbogenhausen with the Prinzregentenstraße, the Villa Stuck and the Prinzregententheater conveys a cosmopolitan, highly elegant flair.
Centrally located and yet extremely quiet in a purely residential street, the property offered exclusively by us for rent enjoys an excellent environment. The infrastructure is perfect and extremely family-friendly. Prinzregentenstraße with Feinkost Käfer and numerous other shopping facilities is only a few minutes' walk away. The Villa Stuck with its top-class exhibitions and first-class restaurants such as the "Käfer-Schänke", the "Hippocampus", the "Chuchin" and the "Bogenhauser Hof" are also within easy reach.
In addition to the Sprengel primary school, which is within walking distance, the private PHORMS (bilingual kindergarten, primary school and secondary school) is also within easy walking distance. There are several daycare centers in the area, including bilingual and Montessori offerings. The Prinzregentenbad and the nearby Isarauen provide recreational and sports opportunities. The connection to the public transport is optimal.


