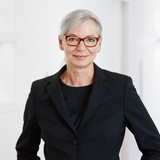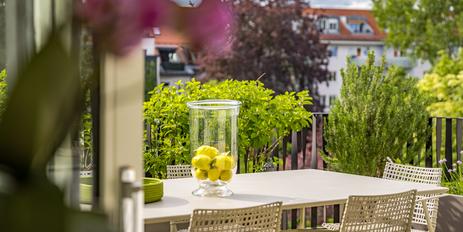Spectacular apartment over 348 m² with south terrace, apartment and house-in-house feeling
This top-class property is located on the 4th and 5th floors of the "Angerhof", a premium complex designed by Steidle Architekten and completed in 2008 with sophisticated architecture. The lower floors house office space; the upper floors serve urban living at the highest level.
The high-end spaces inspire with breathtaking heights of up to approx. 6.30 meters and excellent furnishings that meet exceptional standards of aesthetics and comfort.
Divided into an apartment and a main apartment over two levels, the apartment conveys a self-contained house-within-a-house feeling. The space includes an expansive dining area with open kitchen, elegant living area, four bedrooms, four bathrooms, a working gallery, wine refrigeration room and two dressing rooms.
A fantastic extension of the living is provided by two spacious terraces, one of them perfectly oriented to the south. Oak floorboards, natural stone and Pandomo coverings, underfloor heating and room cooling, a BUS system, a carpenter-made fitted kitchen, numerous custom fixtures and exquisite bathroom design including a sauna create an extremely prestigious, purist-elegant ambience. Thanks to the orientation towards the screened inner courtyard, the rooms are exceptionally quiet.
In addition to the impressive spaciousness, the overwhelming abundance of light and the exclusive furnishings, the top location in the heart of Munich's old town, just a few minutes' walk from the Viktualienmarkt, Maximilianstrasse and the Bavarian State Opera, deserves special mention. The apartment includes a noble single parking space on the 3rd floor of the elevated garage. Private parking spaces in the building's own garage can be rented in sufficient numbers.
- Property
- ETW 3001
- Property type
- Apartment
- Construction year
- 2008
- Floor
- 4th and 5th upper floor
- Lift
- yes
- State
- as new
- Living space
- approx. 348 m²
- Useful area
- approx. 398 m²
- Cellar space
- approx. 5,5 m²
- Room
- 8
- Bedroom
- 4
- Bathroom
- 4
- Terraces
- 2
- Parking spaces
- 1
- Equipment
- Luxury
- Fitted kitchen
- yes
- Guest toilet
- yes
- Air-conditioned
- yes
- Network cabling
- yes
- Bus system
- yes
- Residential units
- 26
This property is already sold.
- Room height approx. 6.30 m in the dining area on the 4th floor, between approx. 2.75 m and 2.85 m in the living rooms and bedrooms on the 4th floor, up to approx. 2.90 m in the work area on the 5th floor
- Floor coverings: Oak plank parquet, oiled, combined with light-colored Pandomo flooring; Spanish limestone "Paloma", brushed, in the bathrooms
- Skirting boards flush with plaster
- Underfloor heating throughout the maisonette apartment, room-specific via a BUS system
- Chilled ceilings in the bedrooms; circulating air cooling system in the living areas
- BUS system (Siemens) for controlling room temperature, shading and lighting (including lighting scenarios)
- Carpenter-made kitchen with white/mocha-colored high-gloss fronts, cooking island and quartz stone worktops, equipped with ceramic hob, ceiling extractor (Novy), oven, steam cooker, dishwasher (all Miele), 2-wing refrigerator incl. freezer drawer and icebox. freezer drawer and icemaker (Gaggenau, approx. 2018), fully automatic coffee machine (Miele, 2020), retractable bread slicer (Ritter), wall-mounted TV (Samsung), plenty of storage space thanks to interior pull-outs, hook-in wall shelves and integrated dining area
- Wine cool room with professional temperature control, glass front, natural stone floor and wall cladding, wine racks and subsequent food refrigeration
- Carpenter-made kitchen in the guest apartment, designed with matt white fronts and work counter, equipped with ceramic hob, extractor fan, oven, dishwasher, fridge-freezer combination (Siemens) and glass splash guard
- Bright master bathroom (4th floor), designed with light limestone, equipped with free-standing designer bathtub (Agape), floor-level walk-in shower with Rainsky, double washbasin with two countertop basins (Agape) and vanity unit, mirror cabinet flush with the wall with lighting, Duravit concealed fittings ("Tara"), TV mirror (Ad Notam)
- Separate WC with toilet and urinal (Philippe Starck), towel warmer and fixtures
- Children's bathroom (4th floor), designed with light limestone, equipped with bathtub, floor-level walk-in shower with rain shower including LED lighting with color change, two washbasins with vanity unit, mirror cabinet flush with the wall with lighting,
- Duravit concealed fittings ("Tara"), towel warmer and separate WC niche with bidet
- Spacious sauna (Finnish sauna and steam sauna) with glass front
- Shower room (5th floor), designed with natural stone, equipped with floor-level glass corner shower with rain shower, washbasin including vanity unit, mirror cabinet with lighting, Duravit concealed fittings ("Tara"), WC and towel warmer
- Guest bathroom (5th floor), designed with natural stone, equipped with floor-level shower including rain shower, washbasin including zebrano wood vanity unit, Duravit concealed fittings ("Tara") and heated towel rail, separate WC
- Guest WC (4th floor), equipped with natural stone washbasin including vanity unit, WC and urinal (both Philippe Starck), Duravit concealed fittings ("Tara"), wall mirrors and indirect lighting
- Wooden windows with double glazing
- Textile screens, electrically controllable, mostly on the south-facing windows
- Floor-to-ceiling interior doors with white finish
- Recessed spotlights in almost all rooms
- Various wall and ceiling lights (including Tobias Grau, Veia)
- Heos sound system throughout the property (needs to be reactivated)
- Central vacuum cleaner system (DuoVac)
- Chip access system
- Central off switch in the main apartment
- Video intercom system (Elcom) in both units
- Fixtures and fittings: Wardrobe fittings incl. shoe cupboards, office fittings in the work area, cupboard fittings in the guest unit, lowboard, cupboard fittings and round bar table in the living area, cupboards in both children's rooms and in the hallway
- Wall-mounted TVs in the cooking area, living room and guest unit
- Various curtain rails
- Roof terraces: Bangkirai flooring (partly cotto on the south-facing terrace), spacious storage cupboards for garden utensils, cushions etc., planted containers (partly custom-made) with automatic irrigation system, electric awnings, textile privacy screen facing south, lighting, Weber "Spirit" gas barbecue
- Ground-level parking space in the elevated garage, approx. L 6.60 / W 2.50 / H 2.18 m
- Walled cellar room, lockable, with ventilation, approx. 5.5 m²
The exclusive maisonette offered by us is located in the middle of the historic Angerviertel. Located between Sendlinger Tor and Isartor, the Angerviertel is one of the oldest nuclei of Munich's city center and was already mentioned in documents around 1400. Picturesque alleys with listed facades from Rococo to Renaissance unfold an incomparable flair. Today, old and new form an exquisite symbiosis in the Angerviertel.
Only a few steps away is the Viktualienmarkt. The entire old town of Munich is within easy walking distance: the Marienplatz and the Dallmayr delicatessen, the Bavarian State Opera and Maximilianstrasse with the flagship stores of international luxury brands, the Residenztheater and the Fünf Höfe, the Kammerspiele and the Residenz with the Herkulessaal, as well as top hotels such as the Bayerischer Hof and the Vierjahreszeiten, which create a cosmopolitan environment.
If you stroll through the neighboring Glockenbachviertel, you will quickly reach the Isar River, which, with its renaturalized floodplain, invites you to jog and walk, to rest and relax all year round.
With the nearby Sendlinger Tor (subway) and Marienplatz (subway and suburban train), there is an optimal connection to public transport.
- Energy certificate type
- Consumption pass
- Date of issue
- 13.05.2019
- Valid until
- 12.05.2029
- Year of construction Heating
- 2008
- Main energy source
- Strom
- Final energy demand
- 82,9 kWh/(m²*a)
- Energy efficiency class
- C
Other offers nearby
 Munich - Maxvorstadt / near Königsplatz
Munich - Maxvorstadt / near KönigsplatzLenbach Gardens: Exquisite city home over 312 m² with separate 2-room guest apartment
Living approx. 312 m² - 7 rooms - 5.800.000€ Munich - Alt-Bogenhausen
Munich - Alt-BogenhausenTop-class penthouse over approx. 300 m²: Light-filled living with large roof terraces
Living approx. 300 m² - 4 rooms - 8.210.000€























