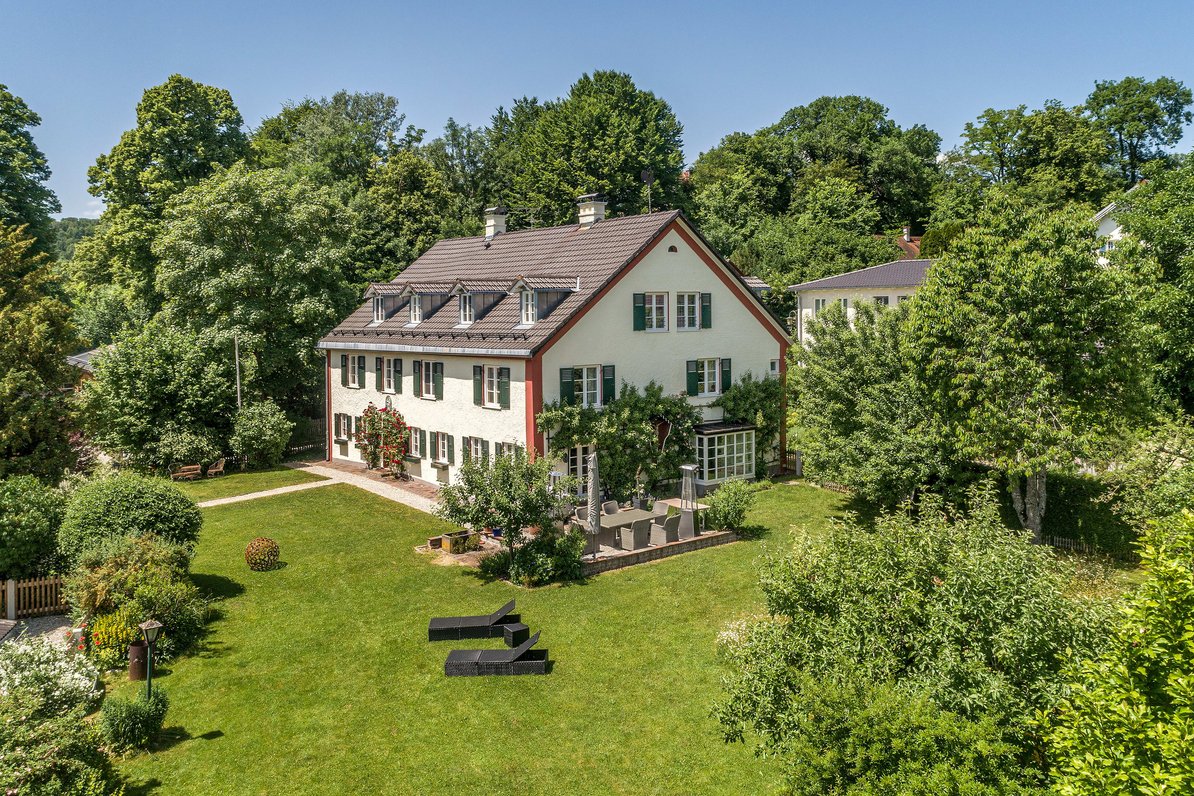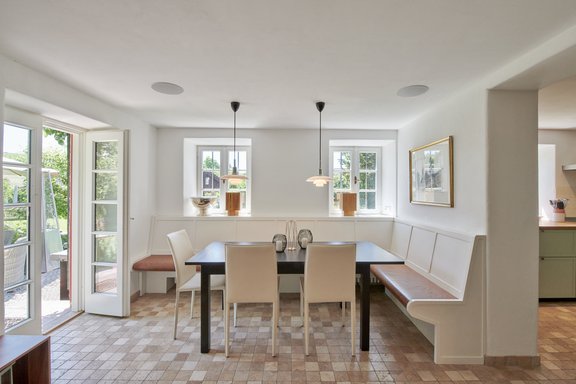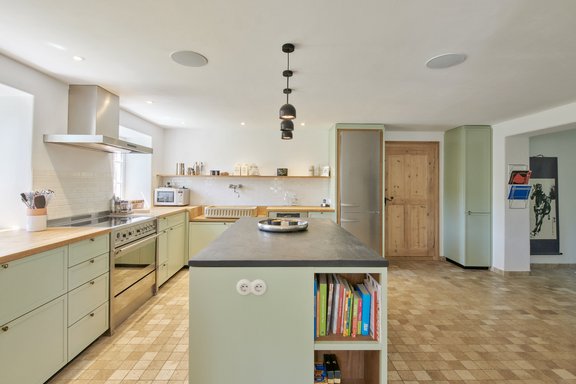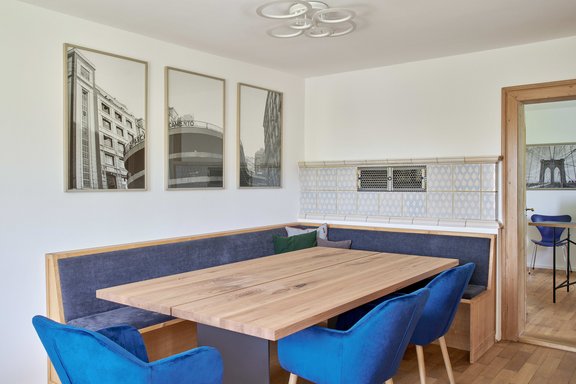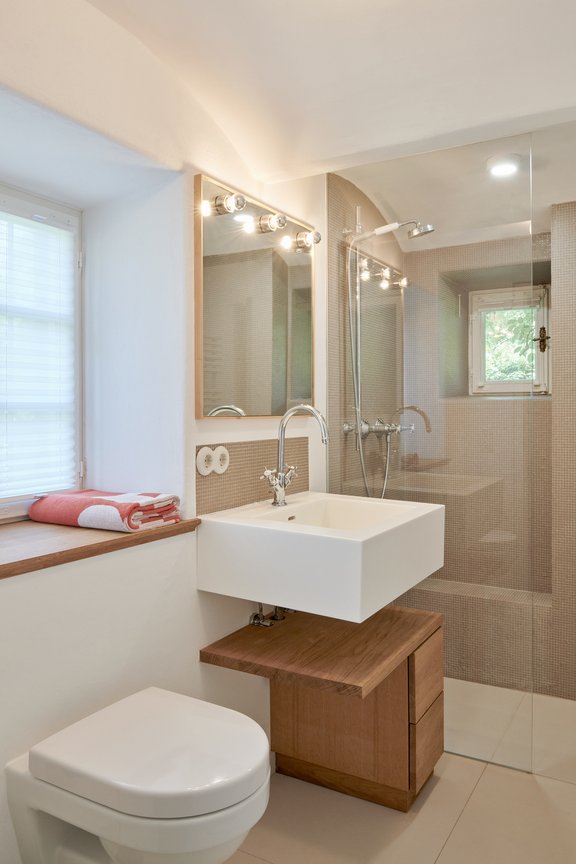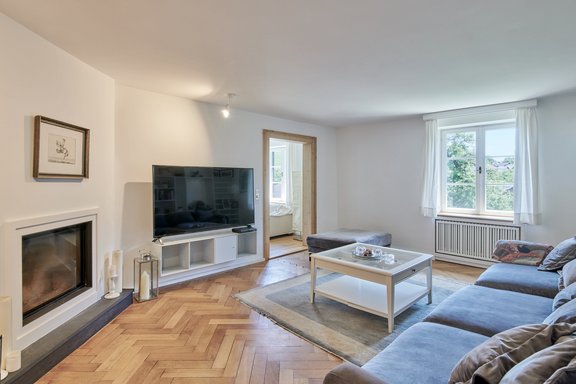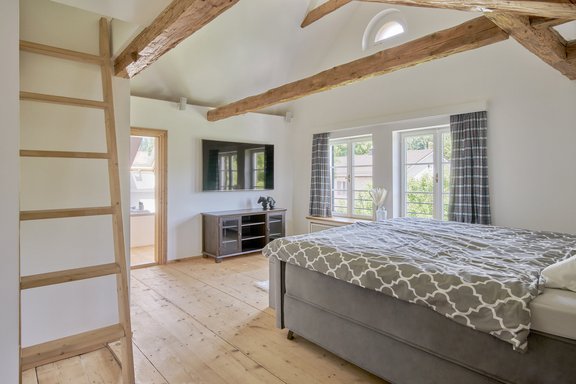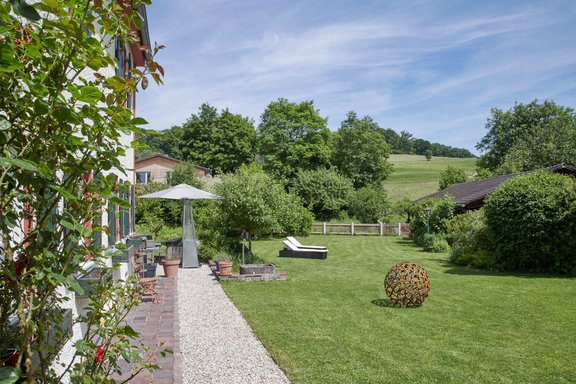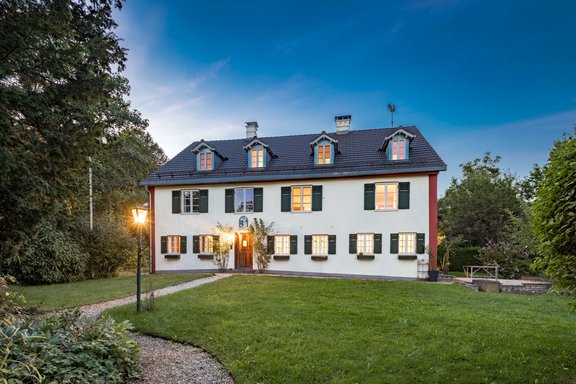Rarity from 1860: Core-rehabilitated, stylish country house in idyllic location
This ravishing property was built around 1860 as a cavalier's house in the former Hofmark of the Renaissance castle Leutstetten, which is still owned by Luitpold Prince of Bavaria. The two-story building with an extended roof impresses with its baroque style. Above the front door, a delightful faience relief greets visitors, depicting a Madonna and Child; on the east side of the house, a historic Christus-Marterl can be admired. The facade is symmetrically divided by mullioned windows with dark green shutters.
Surrounded by an enchanting cottage garden, the house was extensively renovated in 2014. The interior design takes the rural-rustic style of the past 160 years and transfers it skillfully and elegantly into the present. Thus presents a spacious domicile that combines historic country house flair with modern living comfort.
The living space of approx. 297 m² extends over ground floor, upper floor and attic. An enchanting eat-in kitchen, two tiled stoves, an open fireplace, four or five bathrooms and a dumbwaiter are just some of the numerous features. On the property there is also a large, solid barn building with carport and two indoor areas that can be used for festivities. The absolutely idyllic, near-natural location on the outskirts of the village should be emphasized. A garden gate leads directly into the surrounding meadows and fields.
- Property
- VM 4588
- Property type
- Single-family house
- Construction year
- 1860
- Modernization
- 2014
- State
- refurbished
- Minimum rental period
- 24 Months
- Land area
- 1.944 m²
- Living space
- approx. 297 m²
- Useful area
- approx. 509 m²
- Room
- 10
- Bedroom
- 8
- Bathroom
- 4
- Parking spaces
- 2
- Number of floors
- 3
- Equipment
- Upscale
- Fitted kitchen
- yes
- Guest toilet
- yes
- With a cellar
- no
This property is already rented.
The country house from 1860 was completely renovated in 2014. Unless otherwise noted, the features listed below were created as part of this renovation.
- Floors first floor: natural stone in hallway and both kitchens, strip parquet in the bedroom, painted cement screed in the side wing; upper floor: herringbone and strip parquet; attic: softwood floorboards, partly historic.
- Stylish wooden staircase in the main wing, historic wooden staircase in the side wing
- Historic tiled stove in the living room-kitchen, historic wall tile stove in the dining room
- Open fireplace in the living room
- Country-style eat-in kitchen (consisting of main and garden kitchen), main kitchen: equipped with work island, natural stone countertops, coffered carpenter built-ins, natural stone sink, wide range with oven, additional oven (both Smeg), range hood (Berbel), dishwasher, fridge-freezer, wine refrigerator, white Metro tiles as splashback; garden kitchen: sideboard with dishwasher and sink, corner bench seat, dumbwaiter to upper floor
- Ceiling integrated speakers in both kitchens
- Master bathroom (attic), equipped with tub, sink (Duravit), vintage-style fixtures, shower toilet, towel radiator, ceiling spots
- Shower room (attic), equipped with walk-in shower, mineral cast washbasin with base, vintage-style fittings, WC niche, ceiling spots, built-in shelf Shower room (ground floor, main wing), designed with cream-colored fine stone and glass mosaic, equipped with walk-in shower, mineral cast washbasin, wooden shelf, vintage-style fittings, illuminated mirror, WC, towel radiator, ceiling spots
- Shower room (ground floor, side wing), designed with light blue glass mosaic and white tiles, equipped with walk-in shower, wide mineral cast washbasin, flush-mounted vintage-style faucets, WC, towel radiator, ceiling spots, white built-in shelves
- Guest WC (ground floor, main wing), equipped with hand washbasin (Duravit) and WC
- WC (upper floor), equipped with hand-wash basin (Duravit) and WC
- wooden mullioned windows, painted white and double glazed
- Natural wood interior doors, partly with historical fittings
- Recessed spotlights in numerous rooms
- Intercom system on all three levels
- Alarm system
- Two carport parking spaces, extra wide
- Several outdoor parking spaces
Made-to-measure fixtures
- Wardrobe fixtures in the side wing
- Library wall in living room
- Dish cabinets in dining room
- Wall shelves in study
- Corner wall cabinet in attic hallway
- Wardrobe fixtures in the dressing room
- bed fixtures in one of the children's rooms
- Low shelving fixtures in the off-sides of all three attic bedrooms
- Upholstered bench in master bedroom, white radiator coverings
The country house offered exclusively by us for rent is located in a dreamlike, absolutely quiet location on the outskirts of the village with a wide view over meadows and fields in the idyllic Starnberg district of Leutstetten. The Schlossgaststätte Leutstetten, which is only a few meters away, is owned by Luitpold Prince of Bavaria, the supreme brewer of the König Ludwig Schlossbrauerei Kaltenberg and creator of the knight's tournament of the same name. In addition to excellent cuisine, the Schlossgaststätte Leutstetten offers one of the most original and beautiful beer gardens south of Munich. Above the Schossgaststätte lies the Renaissance castle Leutstetten on a hill. In the direct neighborhood there is a riding stable; the renowned golf club "Gut Rieden" can be reached by bicycle in about ten minutes.
Starnberg's city center, which is only a few minutes away by car or bus, stands for an upscale lifestyle, excellent shopping opportunities, a sophisticated clientele and an optimal infrastructure. Doctors of all branches, a multitude of sports and recreational facilities as well as secondary schools (including the Munich International School at Schloss Buchhof) create an extremely attractive environment and meet the highest demands for quality of life and leisure. In the nearby vicinity, there are several renowned golf clubs, sailing clubs and lidos to choose from. With the S-Bahn station "Starnberg-Nord" only about three kilometers away, there is a fast public connection to the city of Munich.
- Energy certificate type
- Consumption pass
- Date of issue
- 16.05.2014
- Valid until
- 16.05.2024
- Main energy source
- Erdgas schwer
- Final energy demand
- 135,4 kWh/(m²*a)
- Energy efficiency class
- E


