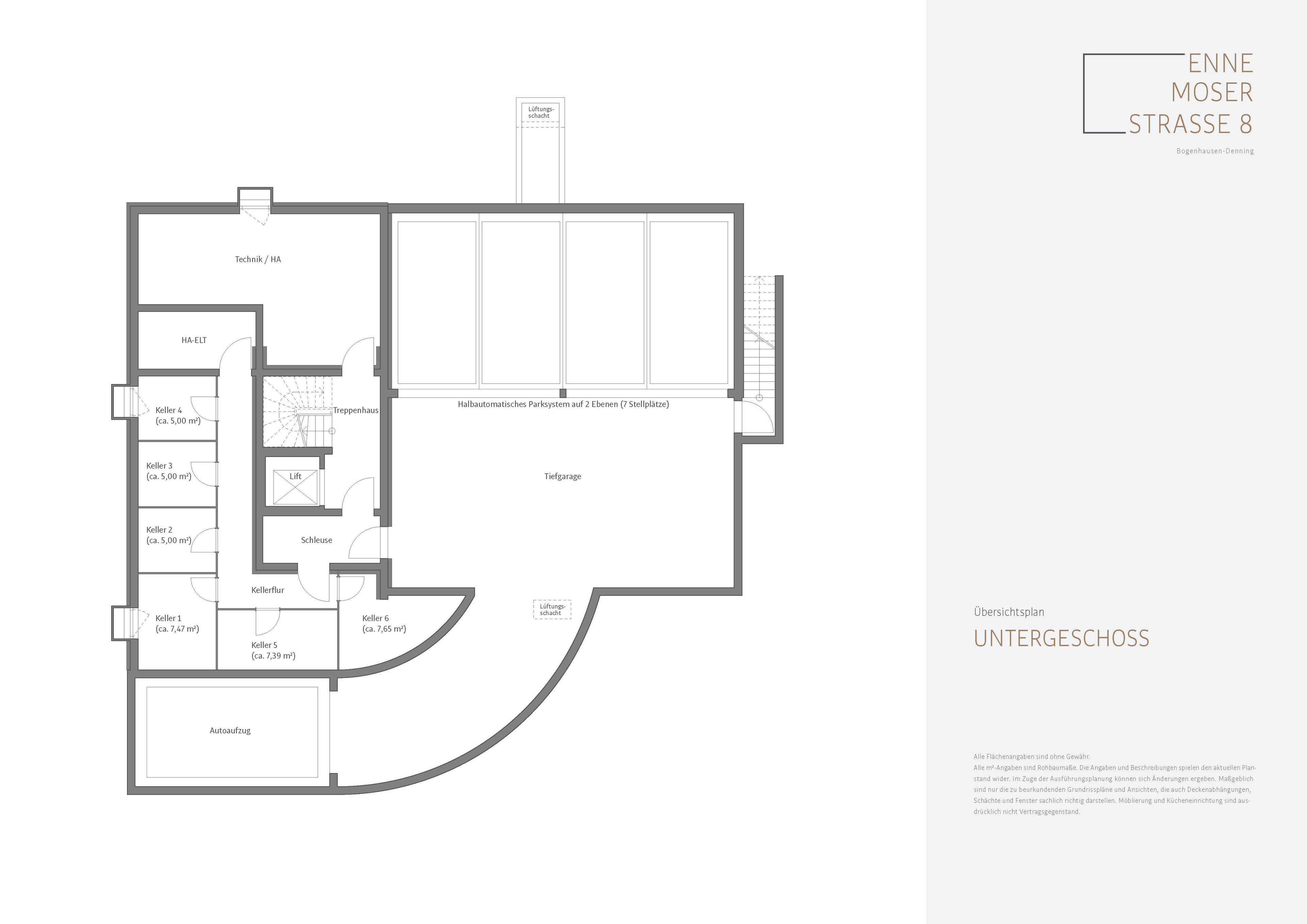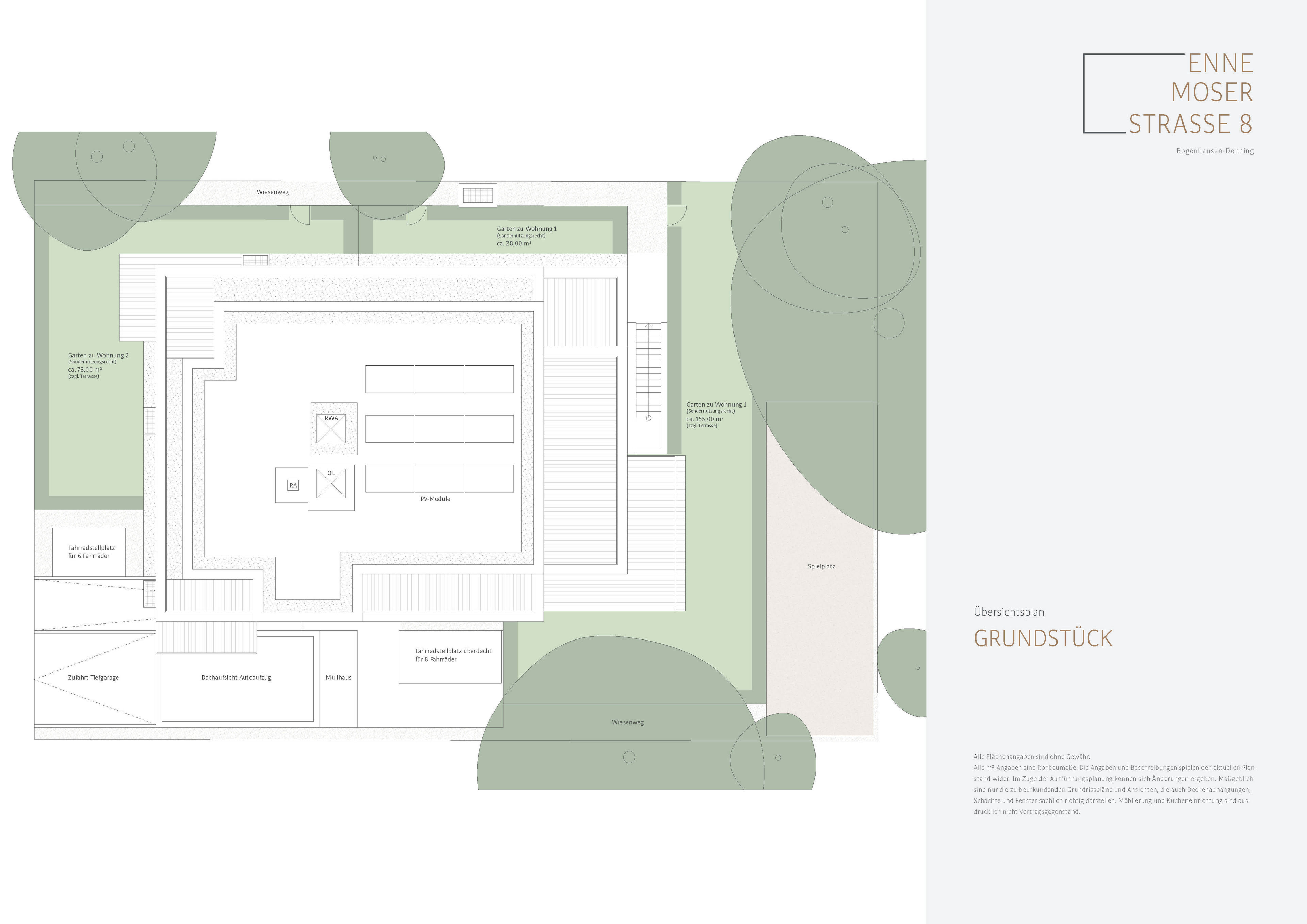New build: Family-friendly 4-room apartment with feel-good ambience and large private garden
This barrier-free domicile extends over approx. 130 m² and impresses with its optimized yet spacious floor plan, which divides the living and sleeping areas in a pleasant, family-friendly way. A spacious hallway forms the entrance area; here there is space for the installation of a checkroom. An open-plan living, dining and cooking area forms the center of family life. Large window fronts and direct access to the terrace and the spacious, approx. 183 m² private garden facing south and east turn the outdoor area into an extended living space and provide the perfect setting for relaxing and playing.
A master area with dressing room and bathroom, two (children's) bedrooms and a further, timelessly elegantly designed bathroom - both with windows - offer plenty of space and private retreats. A utility room is of great practical use. As one of the (children's) rooms is designed as a suite with its own bathroom, care staff or an au pair could be accommodated. Depending on the progress of construction, the two garden apartments can be combined. This apartment includes a cellar compartment and a parking space in the underground garage with pre-installation for e-mobility. Depending on the progress of construction, this garden apartment can be combined with apartment 2.
The apartments at Ennemoserstraße 8 are eligible for subsidies and therefore fall under the Growth Opportunities Act. This allows investors to claim 5% of the investment costs for tax purposes in the first year after purchasing a condominium and 5% of the residual value in subsequent years.
The new building has an A+ energy rating. Sustainability and future viability were important planning criteria. An air-to-water heat pump combined with a photovoltaic system ensures resource-efficient heating.
- Property
- ETW 3427.01
- Property type
- Ground floor apartment
- Construction year
- 2026
- Floor
- Ground floor
- Lift
- yes
- State
- First occupancy
- Living space
- approx. 129,69 m²
- Cellar space
- approx. 7,47 m²
- Garden area
- approx. 183 m²
- Room
- 4
- Bedroom
- 3
- Bathroom
- 2
- Terraces
- 1
- Parking spaces
- 1
- Equipment
- upmarket
- Network cabling
- yes
- Bus system
- yes
- Garden use
- yes
- Residential units
- 6
This property is already sold.
- High-quality oak floorboards in all living rooms and bedrooms
- Modern KNX-BUS system from Busch-Jäger with Busch-RoomTouch® 4
- Underfloor heating, adjustable via room thermostats and KNX
- Exclusive designer bathrooms with light-colored porcelain stoneware and high-quality sanitary equipment from Laufen and Kaldewei as well as Grohe fittings
- Wood-aluminum windows with triple glazing
- Electrically controlled aluminum Venetian blinds as sun protection and for darkening on all windows and French doors (with the exception of the storage and utility rooms)
- White interior doors, flush-fitting, with concealed hinges and stainless steel fittings
- Practical storage rooms and well thought-out storage areas in the apartments
- Decentralized living space ventilation with heat recovery
- Elevator from the underground garage to all floors
- Video intercom system
- Air/water heat pump in conjunction with photovoltaic system on the roof
- Underground garage: semi-automatic parking system over two levels with preparation for e-mobility
- Bicycle parking spaces in front of the building
- Energy efficiency class A+
Bogenhausen is one of the most sought-after, privileged locations in Munich with an exclusive, cosmopolitan flair. The new building is being constructed in the Bogenhausen district of Denning in the immediate vicinity of Pachmayrplatz, which has a park-like atmosphere with its magnificent trees. Denning offers quiet, green and family-friendly living, yet is only a few minutes away from charming Altbogenhausen and Herzogpark with its elegant villas.
The infrastructure is extremely family-friendly. Denninger Straße and Rosenkavalierplatz are home to numerous stores for everyday needs and a popular weekly market, cinemas and restaurants. Bogenhausen has numerous daycare centers (including bilingual and Montessori options) and schools of all types. The elementary school is within walking distance; the PHORMS Campus is only a 10-minute bike ride away.
Bogenhausen-Denning is also appreciated for its high leisure and recreational value. The Cosimabad, the Rothof tennis park and TS Jahn can be reached quickly on foot; the Riem golf center, the Riem riding academy, the SportScheck all-weather facility and the Oberföhring weir (transition to the English Garden) can be easily reached by bike. The "Arabellapark" subway station provides ideal public transport connections. Buses and streetcars also run nearby.
- Energy certificate type
- Demand pass
- Valid until
- 03.12.2034
- Main energy source
- Luftwärmepumpe
- Final energy demand
- 24,4 kWh/(m²*a)
- Energy efficiency class
- A+
|
Unit |
Floor |
Area |
Rooms |
Parking spaces |
Floor plan |
Purchase price |
|---|---|---|---|---|---|---|
| ETW 3427.01 | Ground floor | approx. 129,69 m² | 4 | 1 | - | sold |
| ETW 3427.02 | Ground floor | approx. 65,62 m² | 2 | 1 | view | 860.000 € |
| ETW 3427.03 | 1st upper floor | approx. 83,9 m² | 3 | 1 | - | sold |
| ETW 3427.04 | 1st floor | approx. 64,12 m² | 2 | 1 | - | sold |
| ETW 3427.05 | 1st upper floor | approx. 85,6 m² | 3 | 1 | - | sold |
| ETW 3427.06 | Attic | approx. 154,56 m² | 5 | 2 | view | 2.250.000 € |
Other offers nearby
 Munich - Bogenhausen-Denning
Munich - Bogenhausen-DenningNew build: High-class penthouse with 5 rooms, 4 roof terraces and private elevator access
Living approx. 154,56 m² - 5 rooms - 2.330.000€ Munich - Bogenhausen / Herzogpark
Munich - Bogenhausen / HerzogparkSpacious penthouse with fantastic roof terrace in top location Herzogpark
Living approx. 150 m² - 3 rooms - 1.870.000€


















