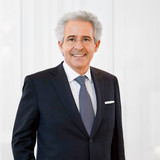Modern villa with separate guest house, 3,257 m² plot and view over Lake Starnberg
In addition to its beautiful location above Lake Starnberg, this villa offered on a sole contract offers sophisticated architecture and extremely spacious rooms. The essential living rooms and bedrooms as well as the sun terrace are perfectly oriented to the south and west towards the lake and open up a magnificent view over the bay of Starnberg. With an impressive driveway, the representative entrance hall, the luxurious furnishings and the extremely spacious outdoor areas, this property meets the highest standards. The space on offer includes the light-filled living/dining area with adjoining kitchen, a study, five bedrooms, a large dressing room and two bathrooms. In the basement there is a guest and wellness area (with sauna) as well as a wine cellar and utility rooms. Furthermore, a separate two-storey guest house with kitchen, bathroom and private terrace belongs to the property. Four garages complete this top class property.
- Property
- HS 1115
- Property type
- Single-family house
- Construction year
- 2006
- State
- as new
- Land area
- 3.257 m²
- Living space
- approx. 500 m²
- Useful area
- approx. 887 m²
- Room
- 9
- Bedroom
- 6
- Bathroom
- 4
- Terraces
- 2
- Parking spaces
- 4
- Equipment
- Luxury
- Fitted kitchen
- yes
- Guest toilet
- yes
- With a cellar
- yes
This property is already sold.
- Above-average room heights: up to approx. 6.80 m in the entrance hall, approx. 2.78 m on the ground floor, up to approx. 4.15 m on the upper floor
- Exquisite floor coverings: cream-colored Turkish limestone as well as parquet walnut and smoked oak
- Underfloor heating throughout the villa, separately adjustable via room thermostats
- Open fireplaces with glass partition in the living room (ground floor) and one bedroom (upper floor)
- Circumferential ceiling stucco moldings in the living area
- Stylish custom kitchen
- Wellness area with sauna
- Four garages and several outdoor parking spaces
Lake Starnberg, the surrounding landscape and the picturesque communities are undoubtedly among the most beautiful and privileged places in Germany. A sophisticated public appreciates this exceptionally high quality of life and contributes to the exclusive flair of this region. The community of Berg, with its own landing stage, is idyllically situated on the sun-drenched eastern shore of the lake. Thanks to its proximity to Starnberg and the very good transport links to Munich, Berg is one of the most sought-after residential locations on Lake Starnberg.
In Berg there are stores for daily needs, a bank, a post office, a kindergarten, an elementary school, a Montessori school and a high school. Nearby is the renowned Munich International School in Schloss Buchhof. Starnberg, with its wide range of excellent schools, doctors, restaurants, shopping and sports facilities, is also within easy reach. There are several golf clubs, tennis clubs, sailing facilities and riding stables to choose from in the nearby vicinity. The suburban train station "Starnberg" as well as the A 95, which can be reached in a few minutes by car, provide an optimal connection to the Munich city center in about 30 minutes; a bus line leads to Starnberg.
The exclusive property offered by us is located in a pure residential street in a quiet, green hillside location with a wide view over the lake to Starnberg with its castle on the hill. Thanks to the perfect west orientation, the property enjoys pure sun and magnificent sunsets.
- Energy certificate type
- Demand pass
- Date of issue
- 13.03.2018
- Valid until
- 12.03.2018
- Main energy source
- Öl
- Final energy demand
- 89,9 kWh/(m²*a)
- Energy efficiency class
- C
Other offers nearby
 Munich - Bogenhausen
Munich - BogenhausenStately Emanuel von Seidl villa in top location in Bogenhausen
Plot 610 m² - Living approx. 387 m² - 8.900.000€ Icking - South of Munich
Icking - South of MunichElaborately renovated villa from 1916 with views of the Alps on a prestigious plot
Plot 3.375 m² - Living approx. 576 m² - 9.800.000€












