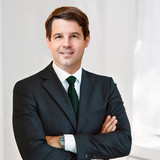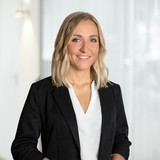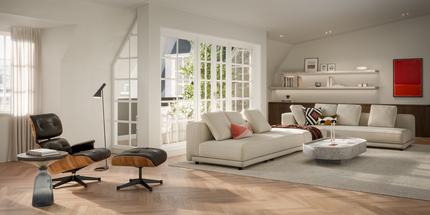Light-flooded high-end new-build penthouse with secluded terraces
This high-caliber property is located on the 4th and 5th floors of a recently completed city villa, which was designed by the renowned British architect Sir David Chipperfield as a modern interpretation of a classic palace. The exclusive building with only 10 units and 2 townhouses blends harmoniously into the mature villa surroundings of Herzogpark and conveys a timeless presence.
Smooth travertine, historically inspired textured plaster, patinated cast bronze and expressive pilaster strips come together on the façade, while the stately foyer impresses with a breathtaking height of six meters and the elegant combination of natural stone and oak wood. An elevator leads from the hall directly into the penthouse, creating maximum privacy.
The architectural generosity continues in the penthouse. With around 224 m² of living space and room heights of up to around three meters, this extraordinary retreat extends over two levels. Two roof terraces open up sweeping panoramic views of majestic treetops and the surrounding city villas. Floor-to-ceiling angled glazing, an open fireplace, fine natural stone floors, a BUS system, purist bathroom design with milled natural stone basins and bathtub as well as valuable oak fixtures and fittings that have been thought through down to the smallest detail create an absolutely top-class living environment. Two individual underground parking spaces with wall boxes and a large storage room make this residence perfect.
- Property
- ETW 3231
- Property type
- Apartment, Penthouse
- Construction year
- 2023
- Floor
- 4th + 5th attic
- Lift
- yes
- State
- First occupancy
- Living space
- approx. 224 m²
- Useful area
- approx. 359 m²
- Cellar space
- approx. 13 m²
- Room
- 3
- Bedroom
- 2
- Bathroom
- 2
- Balconies
- 1
- Terraces
- 2
- Parking spaces
- 2
- Equipment
- luxurious
- Guest toilet
- yes
- Air-conditioned
- yes
- Network cabling
- yes
- Bus system
- yes
- Residential units
- 12
This property is already sold.
- Passenger elevator up to the penthouse (5th floor)
- Italian travertine (Pietra dei Medici), laid as large-format slabs throughout the penthouse ' Plaster-flush skirting boards
- ' Open wood-burning fireplace in the salon
- Underfloor heating and cooling throughout the penthouse, separately adjustable via room thermostats and additional underfloor convectors
- Ceiling cooling
- Additional wall heating in the bathrooms
- BUS system for controlling the room temperature (heating, temperature control, cooling), shading and sliding glass doors, optionally operable via mobile devices
- Master bathroom, designed with Italian travertine, equipped with travertine bathtub and double washbasin (both milled from a single block), mirror flush with the wall (prepared for mirror cabinet), floor-level shower including overhead shower and glass partition, Vola concealed fittings with customized finish and shower toilet (Philippe Starck for Duravit)
- Guest bathroom, designed in the same way as the master bathroom, equipped with milled travertine washbasin, Vola concealed fittings with customized finish, mirror flush with the wall, floor-level shower including overhead shower and glass partition and WC
- Guest WC, designed in the same way as the master bathroom, equipped with a milled travertine washbasin, Vola concealed fittings with a customized finish, flush-mounted mirror (prepared for mirror cabinet) and WC
- Custom-made fittings in oiled oak, master suite: bed/desk combination, wardrobe fittings with illuminated interior, separate dressing room with illuminated compartments and pull-outs
- Room-high oak doors, oiled, with flush frames, flush-fitting and partly designed as sliding doors
- Windows with steel frame construction, triple insulated glazing
- Folding door with filigree metal frame in the guest/study room
- Textile screen shading (Markilux), controllable via the BUS system
- Central switch for the lighting
- Kitchen connections available ' Living room ventilation with heat recovery
- Flexible multimedia sockets in the common rooms
- Media cabling with the Homeway system
- Fiber optic connection in the building (M-Net, FTTH-capable)
- Alarm system
- Access control for front door and apartment door using transponder, code or key and electronic motorized locks
- Roof terraces: Lighting, sockets and water connection
- Loggia: lighting and socket
Bogenhausen is considered one of Munich's top locations. With magnificent old buildings and extensive green spaces, this sought-after, centrally located district offers a sophisticated living environment. The area where the elegant Altbogenhausen merges into the elegant, spacious Herzogpark is particularly attractive. Here, at the southern entrance to the elegant Herzogpark, is the exclusive penthouse we are offering for sale.
The infrastructure is perfect. Virtually on the doorstep, at Kufsteiner Platz, you will find everything you need for your daily needs: supermarket, bakery, butcher, delicatessen/deli, stationery, florist, bank and pharmacy. Nearby are first-class restaurants such as the "Käfer-Schänke", the "Chuchin" and many more.
The recreational value of this privileged location is also excellent. The high banks of the Isar are just a few steps away, an idyllic green space with an extensive network of paths for pedestrians and joggers. A walk to the north leads over the Oberföhring weir into the quiet, idyllic northern part of the English Garden. Cross the nearby Max-Joseph Bridge to reach the livelier areas of the landscape park with the Chinese Tower, Kleinhesseloher See and the Seehaus. Lehel and Munich's old town can also be reached quickly on foot, by bike or by public transport.
- Energy certificate type
- Demand pass
- Valid until
- 05.07.2032
- Main energy source
- Gas
- Final energy demand
- 22,5 kWh/(m²*a)
- Energy efficiency class
- A+
Other offers nearby
 Munich - Bogenhausennew
Munich - BogenhausennewLight-flooded luxury penthouse with secluded roof garden
Living approx. 314 m² - 6 rooms - 6.900.000€ Munich - Lehel / top location
Munich - Lehel / top locationRarity in Lehel: attic in city palace from 1891 for conversion
Living approx. 247 m² - 7 rooms - 4.250.000€






























