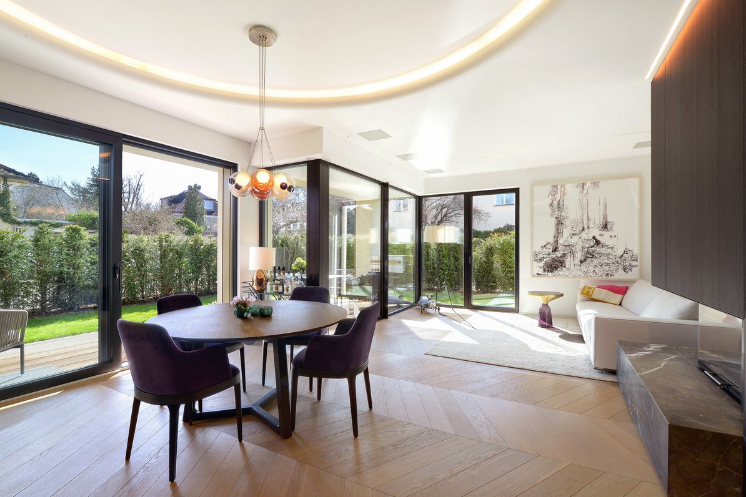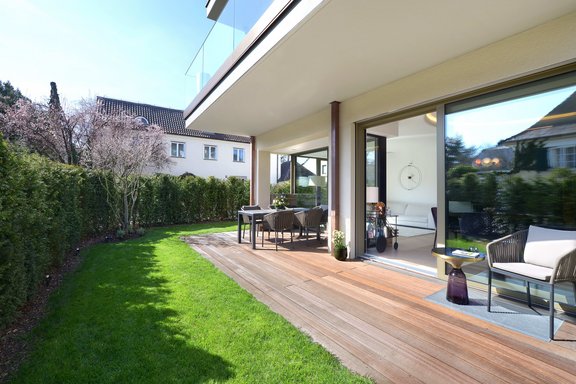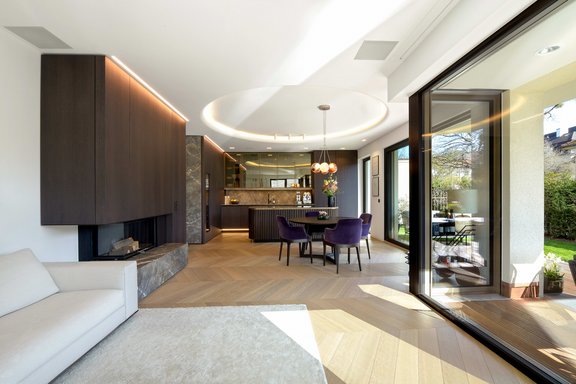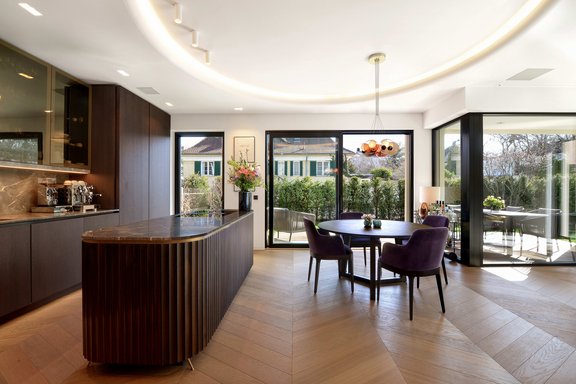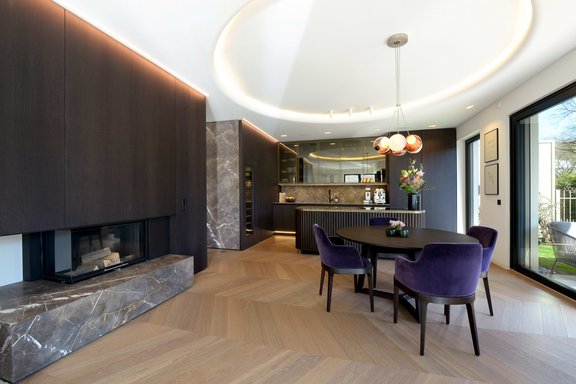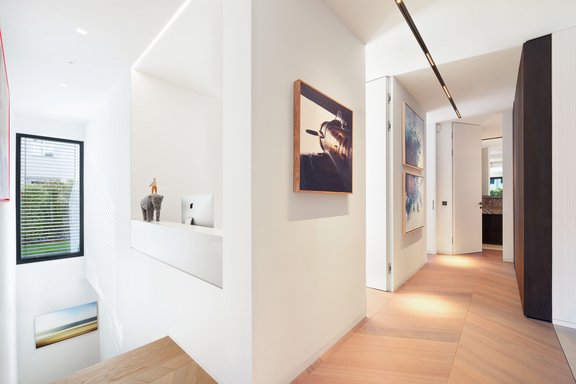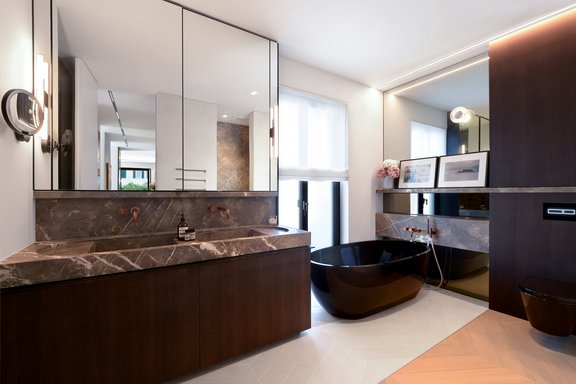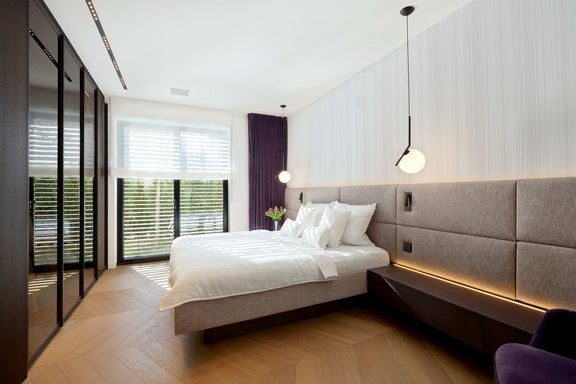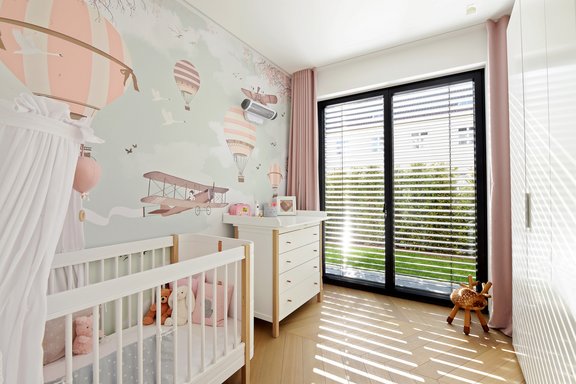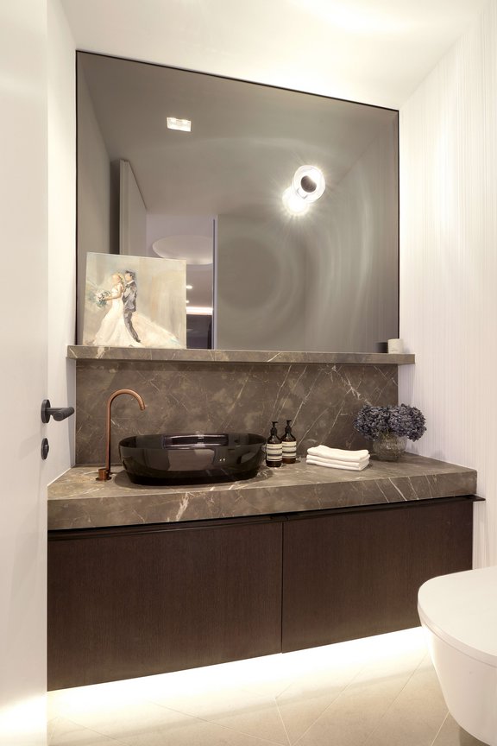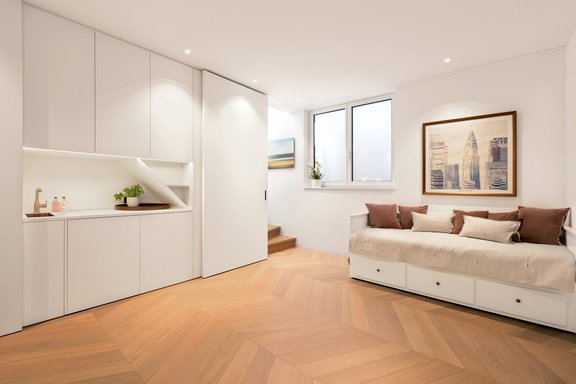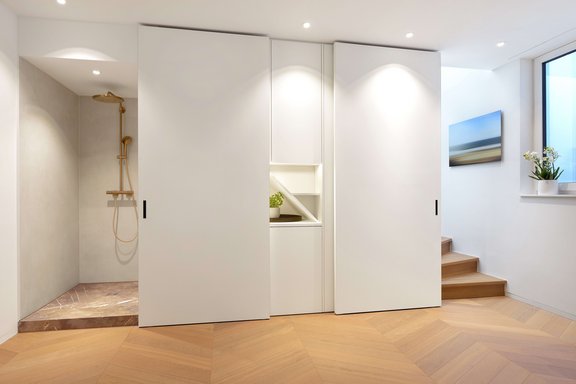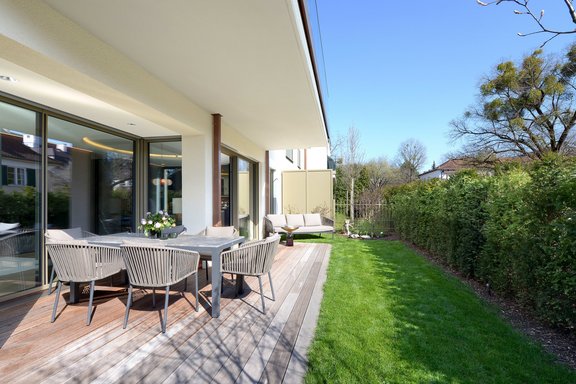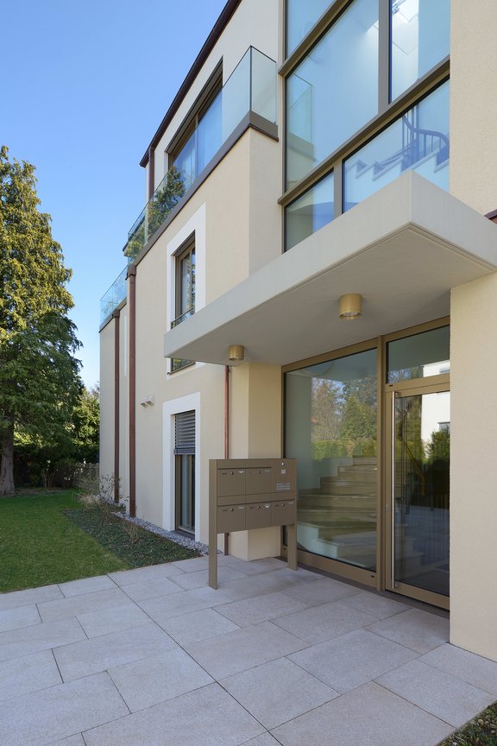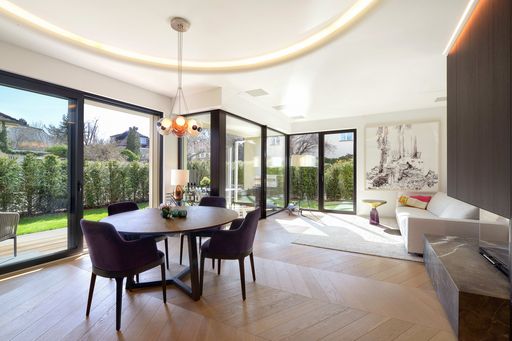High-end garden maisonette with ideal orientation in quiet prime location
In a prime Nymphenburg location, this exquisite property combines an excellent floor plan with top-class fittings, numerous technical refinements and a light-flooded ambience. The highly detailed interior design, including the lighting, color and material concept, was planned by the renowned architectural firm REIMANN.
Valuable fixtures and fittings are elegantly combined with fine natural stone; smoked glass surfaces set stylish accents. French oak parquet flooring with underfloor heating, a luxurious carpenter's kitchen with cooking island, fireplace, KNX system, home cinema, luxurious bathroom design, laundry chute and ceiling heights of up to 2.85 meters create a living environment that meets exceptional standards of aesthetics and comfort. In addition to a prestigious entrance area, the space on offer comprises a spacious living/dining area with an open-plan kitchen, two bedrooms, a home office, a bathroom and a guest WC over an area of approx. 132 m². Connected within the apartment, there is also a guest and utility area with shower in the well-lit basement, which can also be used as a bedroom or children's room. A private garden with a sunny south-west orientation complements the rooms perfectly.
The apartment has a separate cellar room and a parking space at ground level with power and network connection in the building's own underground garage. There is threshold-free access to the apartment both from the street and through the underground garage. Located on the first floor of a stylish premium new-build with just five units, this property was completed in spring 2020 and is in absolutely mint condition. The developer's warranty for the building runs until 2025.
- Property
- ETW 2996
- Property type
- Ground floor apartment
- Construction year
- 2020
- Floor
- Ground floor
- Lift
- yes
- State
- as new
- Living space
- approx. 132 m²
- Garden area
- approx. 90 m²
- Room
- 3
- Bedroom
- 2
- Bathroom
- 1
- Terraces
- 1
- Parking spaces
- 1
- Equipment
- Luxury
- Fitted kitchen
- yes
- Guest toilet
- yes
- Air-conditioned
- yes
This property is already sold.
- Room height approx. 2.70 m (up to approx. 2.85 m in the living area)
- Oiled oak parquet flooring in chevron pattern ("French herringbone") throughout the apartment, with the exception of the entrance hall and part of the bathroom
- Floor-to-ceiling interior doors with matt white finish, frameless and flush-fitting
- Skirting boards flush with plaster
- Underfloor heating throughout the apartment including hobby area, room-specific and controllable via KNX system
- KNX system (Gira) for controlling room temperature, lighting and metal Venetian blinds, with X1 server and app control
- Active living room ventilation (Kermi)
- Open fireplace with outside air intake and natural stone surround incl. integrated subwoofer
- Home cinema in the living area including ceiling-integrated, automatically retractable screen, projector (4K) and high-end Dolby surround system
- Multi-room sound system, ceiling-integrated, in almost all rooms
- Air conditioning in the master bedroom
- Custom-made fitted kitchen with stylish cooking island and natural stone worktops ("Fior di Bosco"), equipped with induction hob (BORA Pro Set Black Edition incl. hob extractor), steam oven, microwave/oven combination unit, warming drawer, large dishwasher (all V-ZUG), large fridge incl. 0° boxes, freezer (both Gaggenau), wine temperature control cabinet (Liebherr), Quooker (for boiling, chilled, filtered and sparkling water), larder unit incl. internal pull-outs, custom pull-out for Thermomix appliance, illuminated wall units with smoked glass doors (Poliform) and pocket door fittings
- Master bathroom, brightly designed with natural stone "Fior di Bosco" and "San Sebastián", partly oak parquet, equipped with freestanding designer bathtub ("Reflex" by Antonio Lupi), floor-level walk-in shower including rain shower, natural stone double washbasin, vanity unit, Vola concealed fittings (brushed copper), concealed towel warmer (Vola), WC (Kartell for Laufen) and ceiling spotlights
- Guest WC, designed in the same way as the master bathroom, equipped with natural stone washbasin, washbasin (Antonio Lupi), vanity unit, Vola free-standing mixer tap, smoked glass mirror, wall and ceiling spotlights
- Wooden aluminum windows (Josko), triple-glazed, burglar-resistant, lockable
- Metal Venetian blinds (Roma), controllable via KNX system
- Professional lighting concept with recessed spotlights (Kreon), LED strip lighting and cove lighting, mostly dimmable; floor spotlights in the hallway; two wall lights (Flos) in the master bedroom
- Exclusive custom fittings: Entrance and hallway: floor-to-ceiling illuminated oak cupboard fittings with perfect interiors, some with smoked glass fronts; living/dining area: cupboard fittings, complete kitchen; home office: office fittings incl. space and connection for printer; master bedroom: built-in wardrobe, bed (approx. 1.80 x 2 m) with upholstered wall panels and side shelves including pull-outs; hobby area: white built-in cupboard, fixtures for washing machine, dryer and shower; velvet curtains in the master bedroom that can be controlled at the touch of a button
- 1 GBit network cabling with PoE switch
- Floor tank in the living area
- Laundry chute from the master bedroom to the hobby room
- Key-free access system with automatic doors to the house and apartment
- Video intercom system
- Alarm system with window contacts and motion detector
- Terrace: Bangkirai decking, recessed spotlights in the roofing
- Garden: high-quality planting, robot mower, lighting, water and electricity connection, outside access
- Underground parking space, no. 9, approx. L 5.15 x W 2.80 x H 2.20 m, equipped with power connection for e-mobility and network
- Cellar compartment, no. 1, approx. 2.60 x 2.35 m, equipped with lighting and power socket
- Descaling system in the house
- Heating: gas with solar support
Nymphenburg is one of Munich's top residential locations with the highest quality of life, a discerning public and a family-friendly infrastructure. Stately estates, large gardens and mature neighborhoods characterize this well-kept environment with historical flair.
The property offered exclusively by us for sale is located in a central yet quiet Nymphenburg location, in a residents-only street (speed 30) and only a few minutes' walk away from the idyllic Schlosskanal, the Rondell Neuwittelsbach and the newly designed Romanplatz. There are numerous stores for daily needs, pharmacies, banks and a dry cleaner available. The proximity to the Nymphenburg Palace with its parks and the palace canal provides a special lifestyle and an extraordinary recreational value. Sports clubs, a tennis club, the Dante outdoor pool, yoga and fitness studios offer a varied leisure program for the whole family.
Nymphenburg is known for its excellent (also bilingual) daycare centers and schools of all kinds. The elementary school on Südliche Auffahrtsallee, the private Nymphenburg and the Maria-Ward schools (each with a Realschule and Gymnasium branch) are within easy reach. The Roman- and the Rotkreuzplatz provide an ideal connection to the public transport. The nearby Laimer Bahnhof train station offers a direct airport connection.
- Energy certificate type
- Demand pass
- Date of issue
- 26.11.2019
- Valid until
- 25.11.2029
- Year of construction Heating
- 2020
- Main energy source
- Gas
- Final energy demand
- 20 kWh/(m²*a)
- Energy efficiency class
- A+


