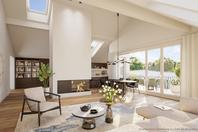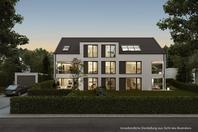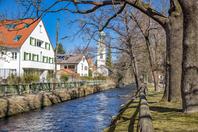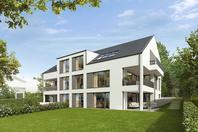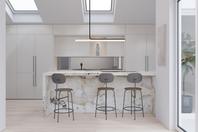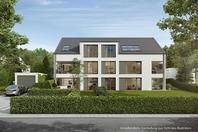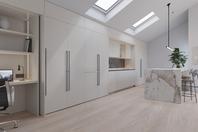First occupancy: Luxurious penthouse with 4 rooms, terraces, fireplace and sauna
This high-class property is located on the 2nd floor of a just completed city villa. A timeless-elegant architecture, large glass fronts and selected materials characterize the building - these elements continue in the penthouse with a house-in-house feeling.
A perfectly thought-out, family-friendly floor plan, maximum abundance of light and dream views of the absolutely peaceful, green surroundings characterize the premises. The exclusive furnishings inspire with a luxury kitchen, oiled oak floorboards, underfloor heating, XXL panoramic fireplace, ceiling spotlights, custom fixtures, sauna and alarm system. In addition to a spacious living area with open kitchen and panoramic fireplace, the room offer includes a master area with dressing room and wellness bathroom en suite, two spacious children's rooms with galleries, an additional shower room and a guest toilet. Two loggia-like roof terraces provide enchanting open spaces. This picture-perfect domicile is completed by a cellar compartment and an underground parking space with electricity connection. There is barrier-free access; the elevator leads directly to the apartment.
The quiet, natural location in the most beautiful Obermenzing, only a few steps away from the Würm River, is to be emphasized. The idyllic green corridor along the Würm River delights with its lush floodplain landscape and invites you to go jogging and walking all year round.
- Property
- VM 4587
- Property type
- Apartment, Penthouse
- Construction year
- 2022
- Floor
- Attic
- Lift
- yes
- State
- First occupancy
- Minimum rental period
- 24 Months
- Living space
- approx. 207 m²
- Useful area
- approx. 220 m²
- Cellar space
- approx. 6 m²
- Room
- 4
- Bedroom
- 3
- Bathroom
- 2
- Terraces
- 2
- Parking spaces
- 1
- Equipment
- Luxury
- Fitted kitchen
- yes
- Guest toilet
- yes
- Network cabling
- yes
- Residential units
- 5
This property is already rented.
- Elevator to the penthouse (barrier-free access from street level and the underground garage)
- Oak floorboards throughout the penthouse (except in the bathrooms, where high-quality fine stone is used)
- Underfloor heating throughout the penthouse, separately adjustable via room thermostats
- Gas-powered XXL panoramic fireplace in the living area
- Luxurious fitted kitchen (Dross&Schaffer/Ludwig6) with natural stone cooking island (Brazilian Patagonia quartzite) including dining counter and fronts in greige, equipped with wide induction hob including hob fan (Bora), oven, steam cooker, warming drawer, dishwasher, fridge-freezer combination, apothecary larder unit, oak inserts, matt lacquered glass splashback and LED lighting
- Master bathroom, designed with high-quality fine stone in a concrete look, equipped with steam shower including bench and shampoo niche, semi-freestanding acrylic bathtub, Corian double washbasin with vanity unit and illuminated mirror cabinet, WC, bidet (both Villeroy & Boch) and towel warmer
- Shower room, designed with anthracite-colored floor tiles and wall tiles in concrete look, equipped with floor-level walk-in shower with rain shower, shampoo niche and glass wall, Corian washbasin including vanity unit and illuminated mirror, Grohe fittings and shower toilet
- Guest WC, designed with anthracite-colored floor tiles, equipped with top-mounted wash basin, vanity unit, free-standing mixer tap and WC
- Washing machine connection in the guest WC
- Finnish sauna on the loggia of the master area
- Carpenter-made interior doors, approx. 2.33 m high, with white finish
- Aluminum wooden windows with triple glazing, painted white on the inside
- Aluminum Venetian blinds, electrically controlled
- Textile shading on the roof windows, operated by radio control
- Custom-made fixtures in the master dressing room (here made of Swiss stone pine), in the hallway of the bedroom wing and in the master bathroom
- Ceiling spotlights in all rooms
- Safe storage space in the master dressing room
- LAN cabling in all rooms
- Video intercom system
- Alarm system
- Physical water treatment system (Permatrade, chemical-free) in the building
- Underground parking space, no. 1, with power connection and installation option for a charger,
approx. l 5.05 m, w 2.35 m - Cellar compartment, no. 12, approx. 6 m², with its own lighting and power socket
The exclusive penthouse offered by us for rent is located in an absolutely quiet, green location in the middle of a sophisticated residential area in the most beautiful Obermenzing. Well-maintained single-family homes, small apartment complexes and stately gardens characterize the picture. It is a residents-only street that runs parallel to the Würm River. Obermenzing offers a high quality of life and, with its closeness to nature, intact neighborhoods and diverse sports and leisure opportunities, is one of the most sought-after residential areas in the west of Munich.
The infrastructure is ideal. Only a few minutes walk away are the Karwinskihöfe with stores for daily needs (supermarket, vegetable/food store, bakery, café, stationery, dry cleaning, post office, etc.). Nearby, the trattoria "Menzingers" and the traditional restaurants "Alter Wirt", "Inselmühle" and "Weichandhof" provide upscale gastronomy. Daycare centers and schools are also available in Obermenzing.
The Würm green belt with its idyllic floodplain runs virtually from the front door. The enchanting Blutenburg Palace, the Botanical Garden and the Nymphenburg Palace with its extensive parks also offer recreation within a short distance. By bike, you can quickly reach the Langwieder recreation area with its popular bathing lakes as well as the Eschenried golf park.

More on this in our privacy statement.
- Energy certificate type
- Demand pass
- Valid until
- 01.03.2032
- Main energy source
- Gas
- Final energy demand
- 45,2 kWh/(m²*a)
- Energy efficiency class
- A
Other offers nearby
 Munich - Obermenzing / on the Nymphenburg-Pasing Canal
Munich - Obermenzing / on the Nymphenburg-Pasing CanalFirst occupancy: Luxurious 4-room apartment with spa & hobby area in an idyllic top location
Living approx. 179 m² - 4 rooms - 5.800€ + utilities Munich - Nymphenburg / Am Schlosspark
Munich - Nymphenburg / Am SchlossparkFirst occupancy: Stylish 3-room roof terrace apartment with cozy hobby room
Living approx. 143 m² - 3 rooms - 5.050€ + utilities









