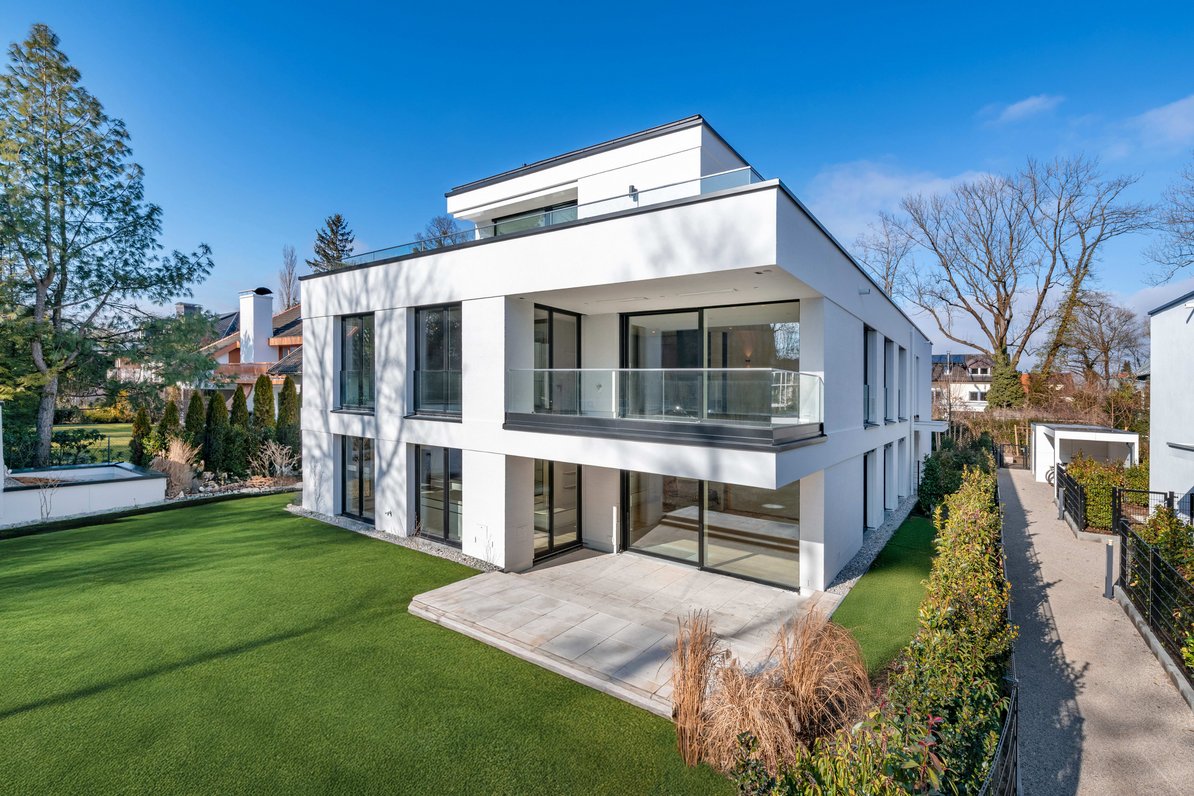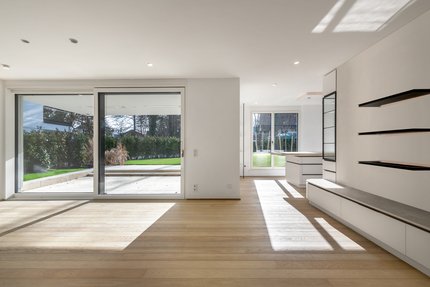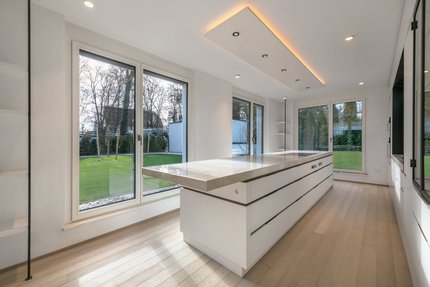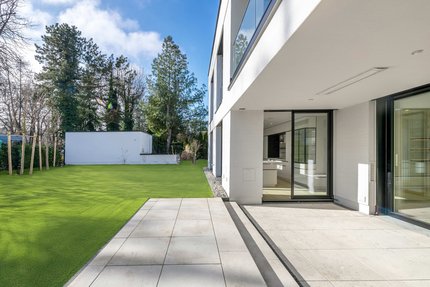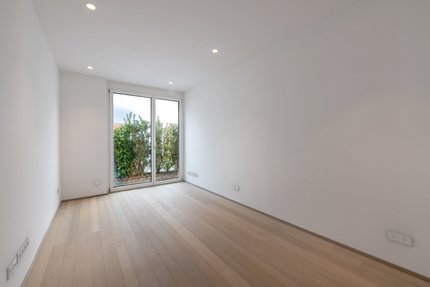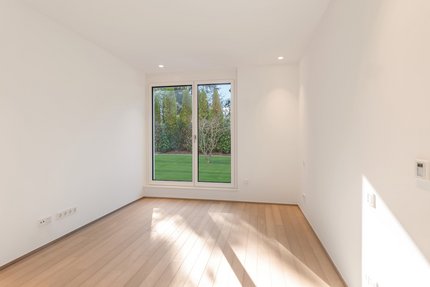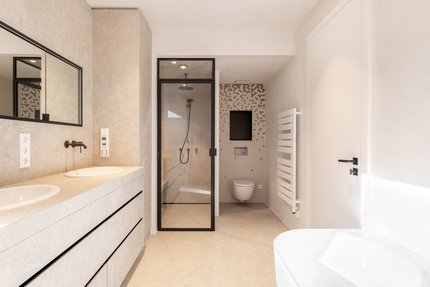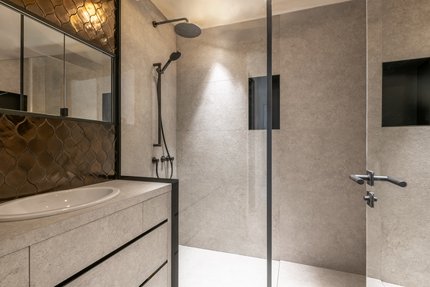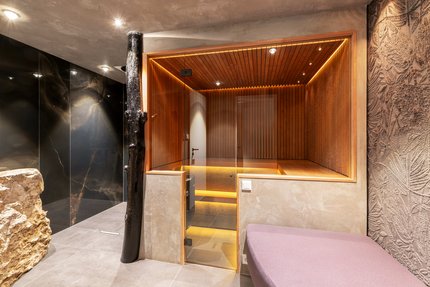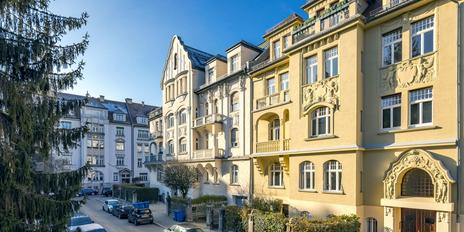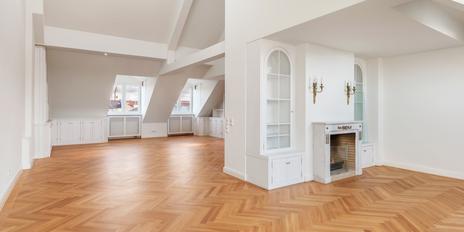First occupancy: Luxurious 4-room apartment with spa & hobby area in an idyllic top location
This garden apartment offered exclusively by us is a rarity on the Munich rental market due to its breathtaking fittings, fantastic floor plan and excellent location. The architecture of the recently completed apartment building impresses with its clarity and elegance. Large glass fronts are combined with a sophisticated façade design to create a high-class building. This exceptional quality is continued in the entrance hall, the stairwell and especially in the apartment.
The apartment extends over approx. 179 m². A spacious living/dining area with adjoining open kitchen, a master area with bedroom, fully fitted dressing room and daylight bathroom, two flexible rooms (children's room, study and/or guest room), an additional shower room and a utility room with washing machine connection make up the space on offer. This elegant first floor apartment is complemented by a large terrace and a private south-facing garden as well as a wellness and hobby area in the basement.
A particular highlight of this property is the stylishly luxurious furnishings from the renowned design and furniture manufacturer Alv Kintscher. With a great sense of aesthetics and craftsmanship, every detail was custom-made and implemented to the highest standard. The elegant carpenter's kitchen, a modern KNX system, the atmospheric panoramic fireplace, high-quality fixtures and fittings and an elegantly designed bathroom create a living ambience in a class of its own.
This apartment offers a unique retreat - stylish, well thought-out and comfortable. The homey hobby room belonging to the apartment and the adjoining spa area with sauna are easily and barrier-free accessible directly by elevator.
- Property
- VM 4916
- Property type
- Ground floor apartment
- Construction year
- 2024
- Floor
- Ground floor
- Lift
- yes
- State
- First occupancy
- Minimum rental period
- 24 Months
- Living space
- approx. 179 m²
- Useful area
- approx. 228 m²
- Cellar space
- approx. 8 m²
- Room
- 4
- Bedroom
- 3
- Bathroom
- 2
- Terraces
- 1
- Parking spaces
- 2
- Equipment
- luxurious
- Fitted kitchen
- yes
- Network cabling
- yes
- Bus system
- yes
- Garden use
- yes
- Residential units
- 5
This property is already rented.
- Threshold-free apartment access
- Elevator to all floors
- Oiled oak floorboards
- Underfloor heating throughout the apartment; ceiling cooling in summer
- Panoramic fireplace (Schinharl) with three visible sides and wood insert in the living/dining area
- KNX system for controlling the room temperature, lighting and metal Venetian blinds (in the garden apartment also the garden lighting)
- Over-height interior doors (approx. 2.30 m), flush-fitting, with concealed hinges and designer fittings
- Stylish black steel and glass element to the living/dining area
- Fitted carpenter's kitchen (Alv Kintscher) with matt white fronts, central cooking island including dining area and cream-colored ceramic worktops in marble look, equipped with wide induction hob including hob fan, oven, steam cooker (all Gaggenau), fridge-freezer combination (Bora), dishwasher (Miele), self-closing pull-outs, apothecary larder unit and perfect interior design including pocket door and shelf unit. Pocket door and pull-out shelves for coffee machine and food processor
- Bathroom design (Alv Kintscher) with taupe-colored fine stone in a noble natural stone look, master bathroom equipped with bathtub, steam shower, custom-made double washbasin and WC niche; additional shower room with floor-level rain shower with shampoo niche, custom-made washbasin and WC
- Garden: bright natural stone terrace with ceiling spotlights and two ceiling-integrated radiant heaters (Heatscope); garden lighting can be controlled via KNX; modern white garden shed and water connections
- Numerous custom fittings (Alv Kintscher): Matt cupboard fittings and perfectly equipped chamber with custom-made fittings in the entrance area, cupboard fittings in the hallway, high-class custom-made fittings in the living/dining area and in the master dressing room, all with perfect interiors and some with interior lighting
- Wood-aluminum windows, triple insulated glazing
- Electric metal Venetian blinds, controllable via KNX system
- Numerous recessed ceiling spotlights, mostly dimmable
- Video intercom system
- Network cabling
- Alarm system
- Water softening and treatment system in the house
- Covered bicycle parking system in the outdoor area
- Heating by heat pump with supplementary gas boiler to cover peak loads
The apartment impresses with its privileged location directly on the Nymphenburg-Pasing Canal with its magnificent tree backdrop. The wonderfully green surroundings with well-kept buildings, large gardens and mature trees create a sophisticated, extremely family-friendly living environment. On the other side of the canal and the idyllic green belt is the Pasing Villa Colony I, whose noble historical ambience also radiates into the exclusive domiciles we offer for rent.
The intact surroundings offer shopping facilities for daily needs as well as schools and kindergartens within walking and cycling distance. The popular elementary school on Grandlstraße is just a few minutes' walk away. The "Speisemeisterei" trattoria with its cozy garden is just a few steps away, as is an extensive green area and the playground on Landshoffstrasse.
Obermenzing is one of Munich's most sought-after residential areas. Here, a high leisure and recreational value meets a family-friendly, well-developed infrastructure. The Würmgürtel is a natural, green oasis and the nearby Blutenburg Palace unfolds its historic charm at any time of year. Nymphenburg Palace and the palace park are also very close by; you can quickly reach a rear entrance on foot or by bike.
- Energy certificate type
- Demand pass
- Valid until
- 09.12.2034
- Main energy source
- Strom
- Final energy demand
- 16,5 kWh/(m²*a)
- Energy efficiency class
- A+
Other offers nearby
 Munich - Best location Altbogenhausennew
Munich - Best location Altbogenhausennew6-room old building jewel in best location Altbogenhausen
Living approx. 235 m² - 6 rooms - 6.200€ + utilities Munich - Maxvorstadt
Munich - MaxvorstadtSpectacular, bright old-building maisonette with stylish ambience and roof terraces
Living approx. 246 m² - 4 rooms - 6.740€ + utilities


