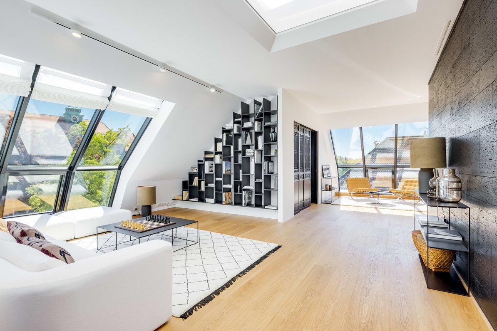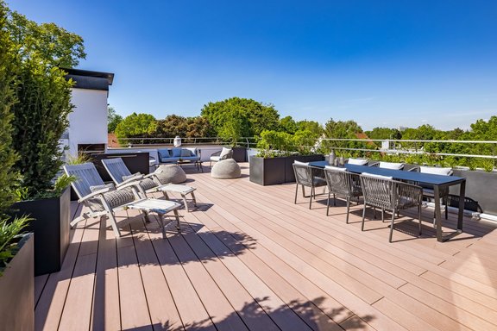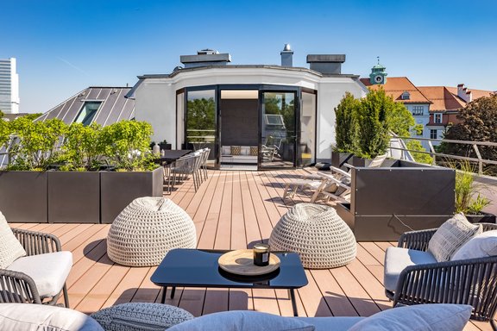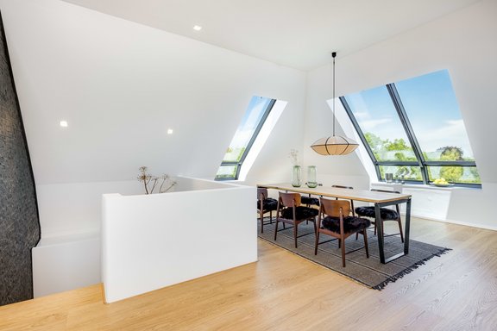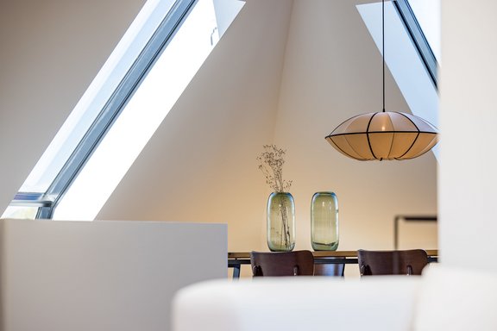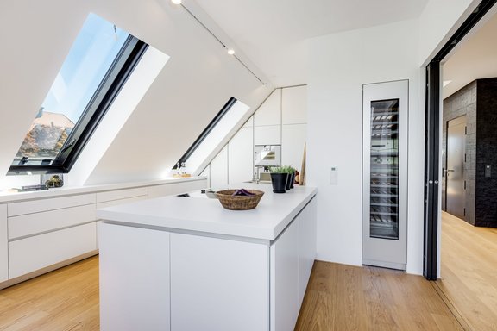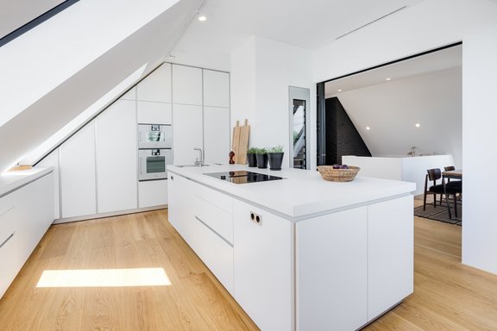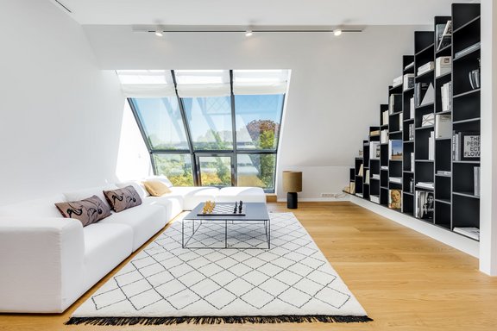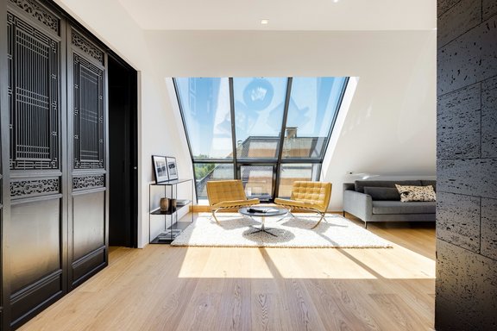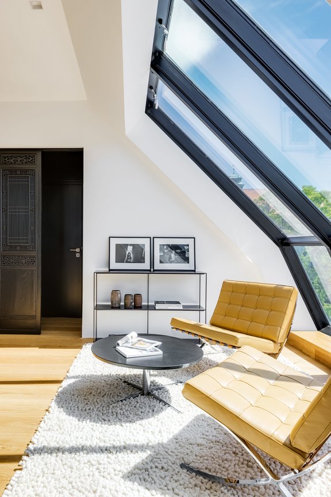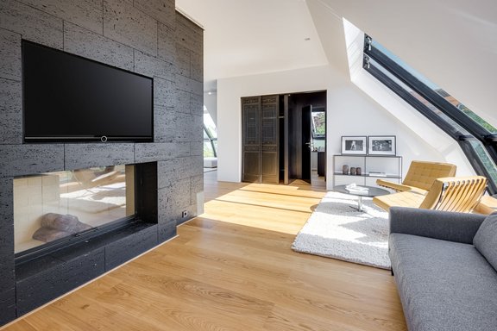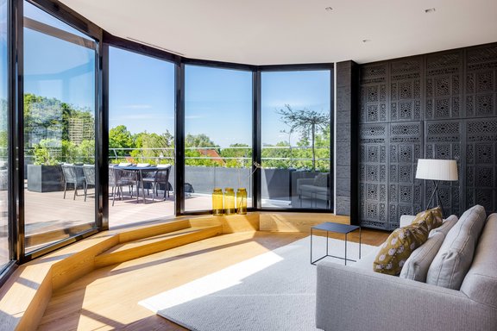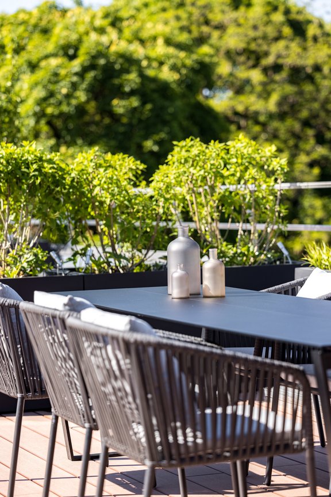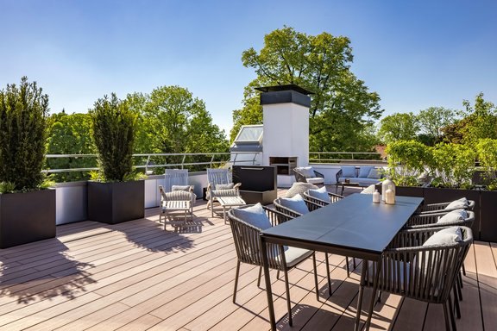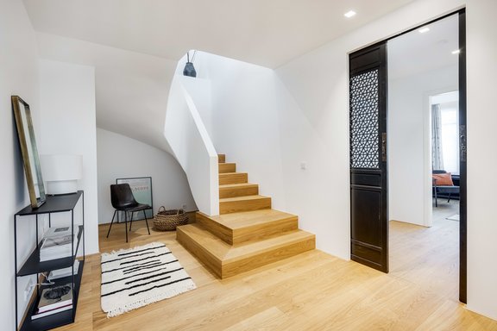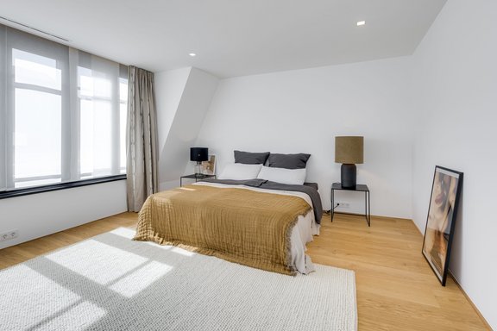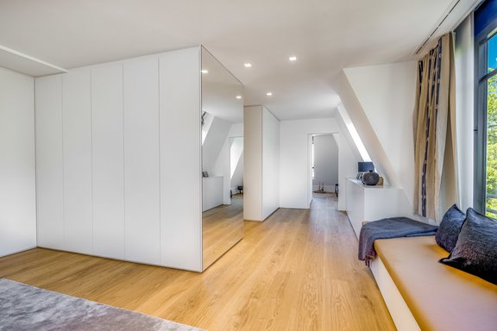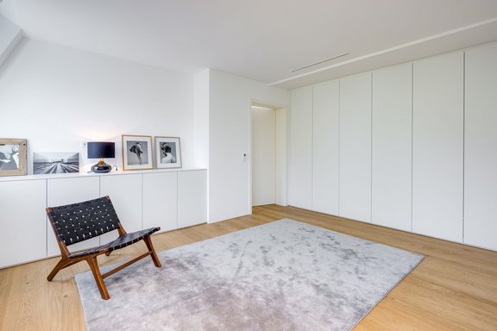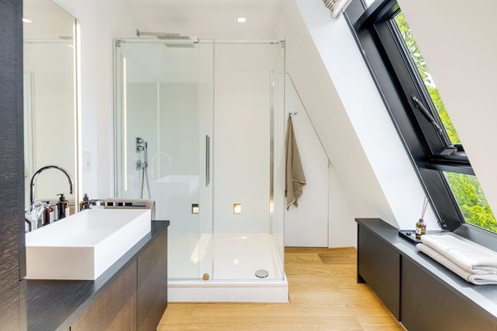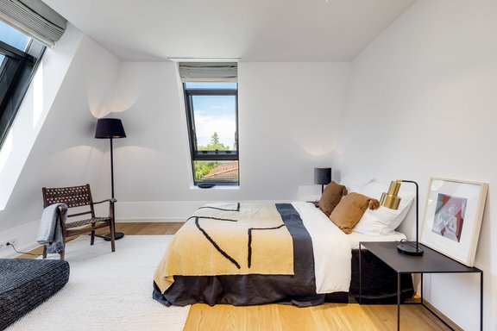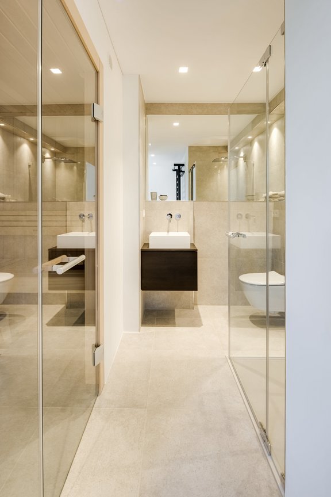First occupancy after renovation: Penthouse-Maisonette over approx. 314 m² with Roofgarden
Breathtaking generosity, representative rooms and exquisite furnishings characterize this property with the highest aesthetic standards. The premises are located on the 3rd and 4th floor of a well-kept building in a prime urban location. The elevator leads from the basement to each of the two floors and thus allows step-free access to the apartment.
In 2020/2021 the maisonette apartment was exquisitely renovated, brought up to the latest technical standards and designed with the greatest sense of style. Inspired by the modernist loft style, brilliant light-dark contrasts combine with noble materials to create a purist-luxurious ambience. Oak planks, natural stone, matte black elements and immaculate white create an interior with a trend-conscious yet timeless statement. This high-class, extremely comfortable domicile is equipped with a bulthaup kitchen and Gaggenau appliances, underfloor heating and ceiling cooling, a BUS system, numerous custom fixtures, a fireplace, elegant bathroom objects and a sauna.
The impressive, expansive 4th floor features living, dining, cooking and a home office. A spectacular, secluded roofgarden offers fantastic panoramic views. The 3rd floor includes three bedrooms, a generous dressing room and a fitness area. In addition, there are four bright bathrooms, a utility room and a storage room. Two underground parking spaces make this high-end property with self-contained house-in-house character perfect.
- Property
- ETW 3003
- Property type
- Attic apartment
- Construction year
- 2006
- Modernization
- 2021
- Floor
- 3rd and 4th upper floor
- Lift
- yes
- State
- First occupancy after renovation
- Living space
- approx. 314 m²
- Useful area
- approx. 432 m²
- Cellar space
- approx. 8 m²
- Room
- 6
- Bedroom
- 3
- Bathroom
- 4
- Parking spaces
- 2
- Equipment
- luxurious
- Fitted kitchen
- yes
- Guest toilet
- yes
- Network cabling
- yes
This property is already sold.
- Elevator to the 3rd and 4th floors (penthouse level)
- Wide oak floorboards, oiled, laid without thresholds on both levels
- Underfloor heating and ceiling cooling on both levels, can be controlled individually for each room
- Ventilation system (SystemAir)
- Open fireplace
- KNX system (Gira X1) with SmartHome server and app connection for controlling the underfloor heating, chilled ceilings, lighting and blinds (connections largely available)
- bulthaup fitted kitchen with matt white handleless fronts and worktops, cooking island and breakfast bar, equipped with surface induction hob incl. cooktop extractor, oven, steam cooker, dishwasher, fridge-freezer, wine temperature control cabinet (all Gaggenau), integrated stainless steel sink and drainer, wooden interior pull-outs and Moltoluce light rails
- Master bathroom, designed with sand-colored fine stone, equipped with bathtub including real glass shower enclosure, dark oak washbasin/base cabinet with Corian countertop basin and concealed fittings, large mirror, WC, Dornbracht "Tara" fittings
- Master shower room, designed with sand-colored fine stone, equipped with walk-in shower including rain shower and flush-mounted lighting, dark oak washbasin/base unit with Corian countertop basin, mirror, Dornbracht "Tara" platinum fittings
- Children's/guest bathroom, designed with natural-colored travertine, equipped with bathtub (Duravit), dark oak washbasin/base cabinet with countertop basin (Villeroy & Boch) and concealed fittings, mirror, WC, Dornbracht "Tara" fittings and shelf fittings
- Shower room in the fitness area, designed with sand-colored fine stone, equipped with floor-level glass corner shower, dark oak washbasin/base unit with Corian countertop basin, mirror, WC, all Dornbracht "Tara" fittings
- Sauna with glass front (Klafs) in the fitness area, with infrared, steam and Finnish sauna
- Guest WC, designed with an illuminated mirror wall, fitted with dark oak washbasin/base unit, Corian countertop basin, matt black fittings (Dornbracht "Tara") and WC
- Partly floor-to-ceiling reclining windows on the 4th floor, connections for electric shading available (can be connected to KNX system)
- Traditional Chinese (sliding) doors, painted black, as room-dividing elements and high-end eye-catchers
- Custom-made built-in units: Bookshelves in the living area, shoe and bag cupboard in the 3rd floor vestibule, built-in cupboards and half-height chests of drawers in the vestibule and dressing room of the master area, built-in cupboard with integrated illuminated workstation in the guest or children's room, shoe cupboard in the utility room,
- Translucent sliding window panels in the master bedroom and study/children's room
- Curtains or Roman blinds (electrically controlled) on numerous windows
- Air conditioning in the utility room
- Washing machine connection in the utility room
- Recessed ceiling spotlights in most rooms
- Network cabling on both levels
- Speaker cabling (Bang & Olufsen) prepared
- Video intercom system
- Roof terrace: WPC decking, wood-burning outdoor fireplace, fountain, lighting, irrigation system, water and power connections, storage space (lockable with electrically operated blinds)
- Two underground parking spaces at ground level, next to each other, approx. L 5.0 x W 4.90 m
- Two cellar compartments, approx. 3.7 m² and approx. 4.4 m²
Bogenhausen is considered one of Munich's top locations. With magnificent old buildings and lots of greenery, this sought-after, centrally located district offers a sophisticated living environment. The district where the elegant, urban Altbogenhausen merges into the elegant, spacious Herzogpark is particularly attractive. The exclusive maisonette apartment we are offering is located here, just a few minutes' walk from the Isarhochufer.
The excellent location combines family-friendliness and proximity to nature. The infrastructure is perfect. Just a few steps away, the stores on Herkomer and Kufsteiner Platz offer everything for daily needs and upmarket requirements. In addition to supermarkets, there is a Herrmannsdorfer store, the excellent Marks delicatessen and café, a florist, a hairdresser, banks and pharmacies. There is a choice of first-class restaurants in the surrounding area, such as the "Käfer-Schänke", the "Bogenhauser Hof", the "Chuchin" and the "Acquarello". The nearby high banks of the Isar are ideal for jogging; the popular St. Emmeramsmühle can be reached with a walk along the Isar.
In addition to the Sprengel elementary school on Gebelestraße (with lunchtime supervision and after-school care), the private PHORMS (bilingual kindergarten, elementary school and grammar school) is within walking distance. There are several daycare centers (including Montessori) in the area. Streetcar lines and the nearby subway station "Richard-Strauss-Straße" offer perfect public transport connections.
- Energy certificate type
- Consumption pass
- Main energy source
- Gas
- Final energy demand
- 82 kWh/(m²*a)
- Energy efficiency class
- C


