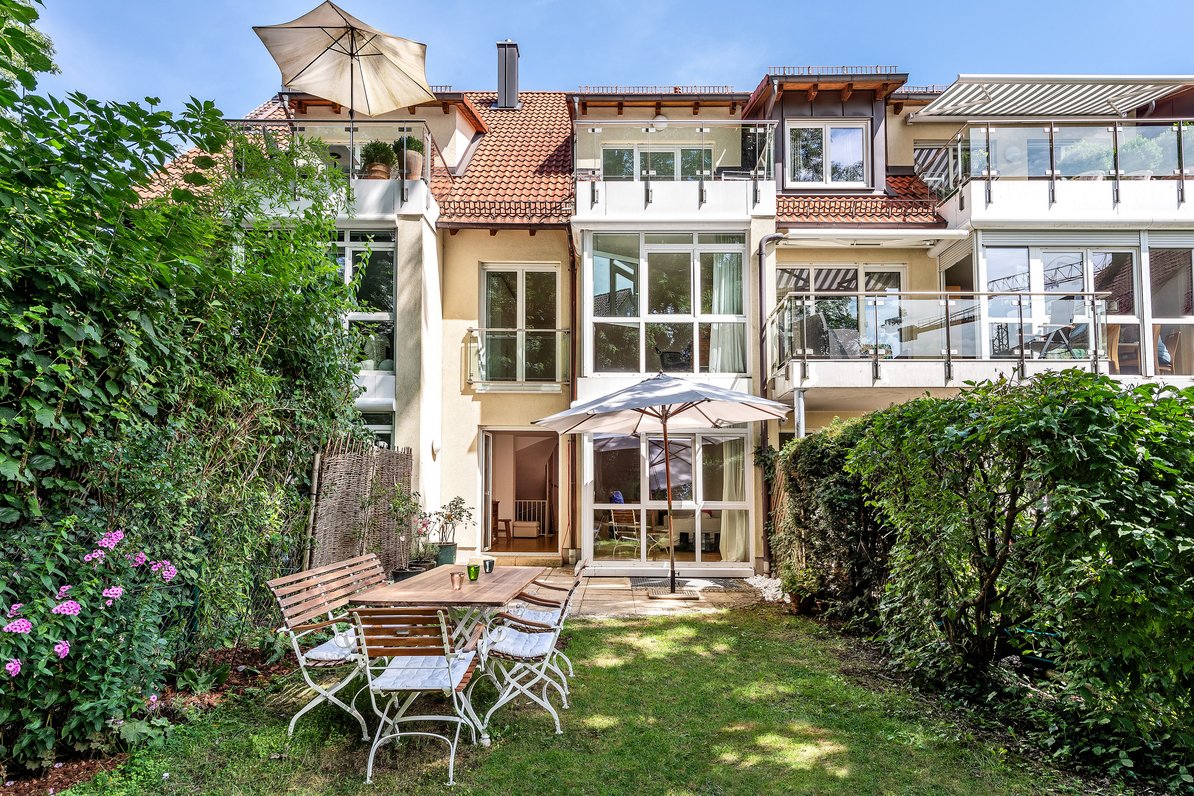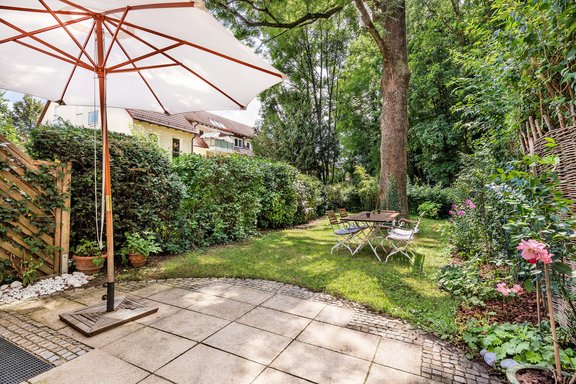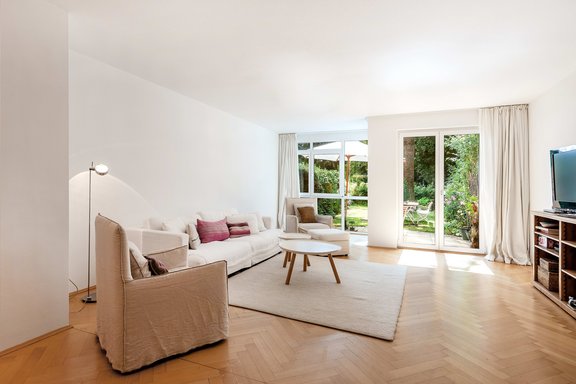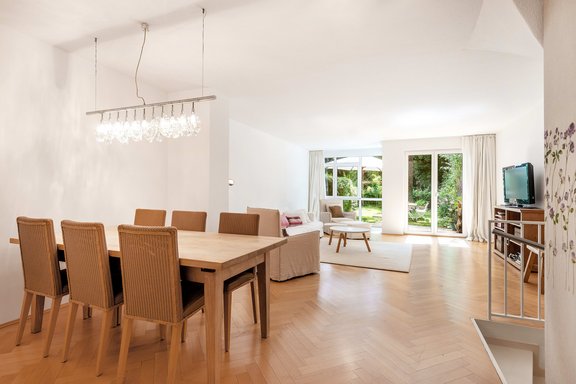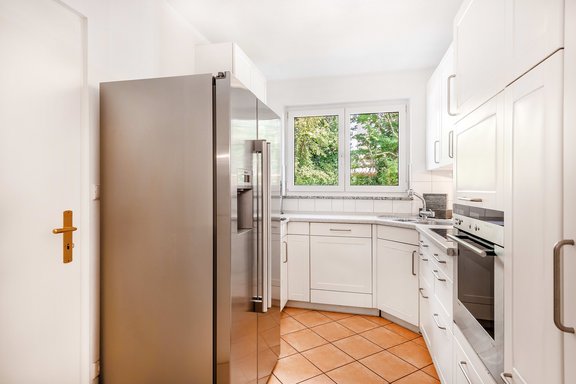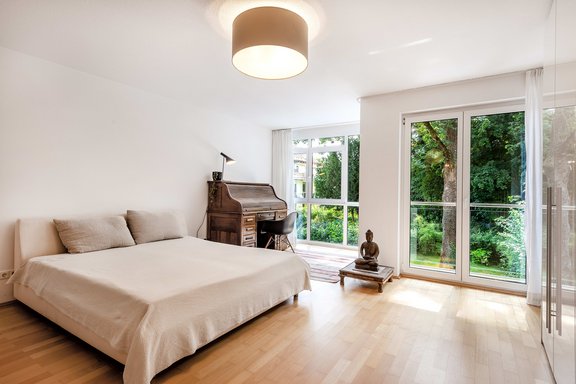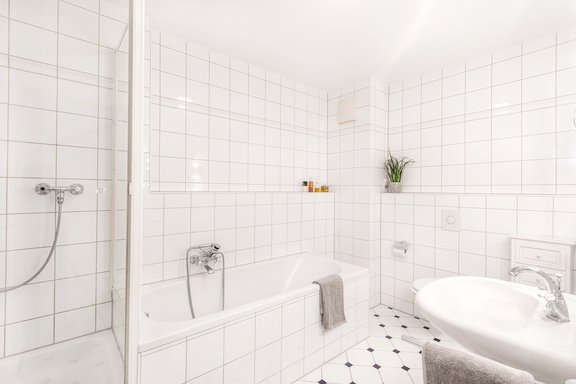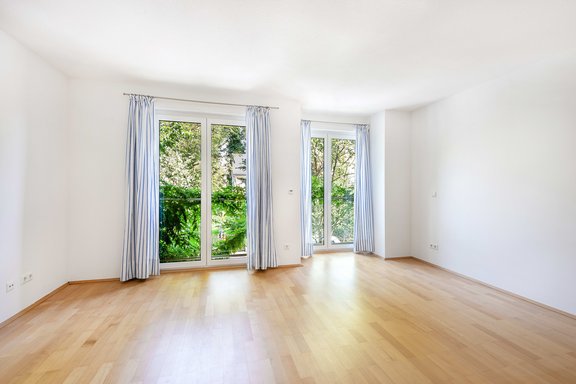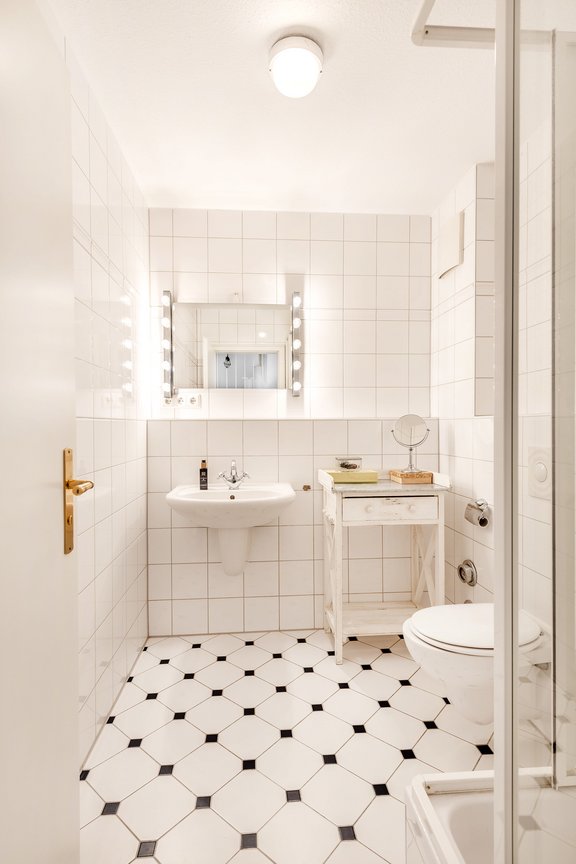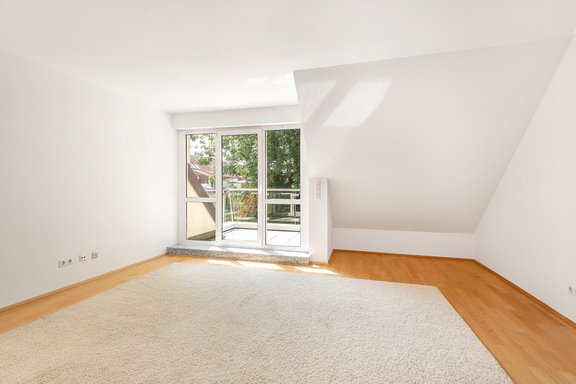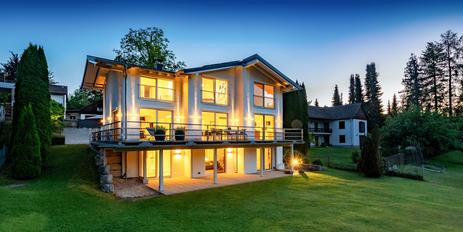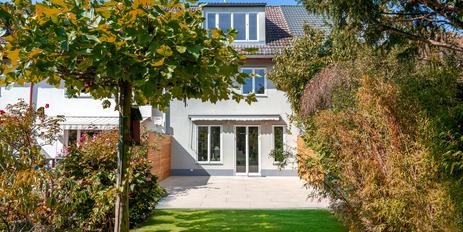Family friendly townhouse with idyllic south garden
This townhouse combines a family friendly floor plan and great space. The rooms are distributed over four floors. To the living/dining area with conservatory-like glass bay window, kitchen, four bedrooms, attic, bathrooms and guest toilet, hobby room, storage room and utility room are added. A south garden with terrace completes this house. Ground level parking spaces belong to the townhouse; from the basement you can directly access the underground garage.
- Property
- HS 1191
- Property type
- Mid-terrace house
- Construction year
- 2000
- State
- neat
- Land area
- 228 m²
- Living space
- approx. 175 m²
- Useful area
- approx. 248 m²
- Cellar space
- approx. 10,2 m²
- Room
- 5
- Bedroom
- 4
- Bathroom
- 2
- Balconies
- 1
- Terraces
- 1
- Parking spaces
- 2
- Number of floors
- 5
- Equipment
- Upscale
- Fitted kitchen
- yes
- Guest toilet
- yes
- With a cellar
- yes
- Residential units
- 18
This property is already sold.
- Beech parquet flooring laid in strips on the living floors (except kitchen, bathrooms and guest WC), herringbone flooring in the living/dining area
- Underfloor heating on the ground floor, 1st and 2nd floor, separately adjustable via room thermostats
- Bathroom 1st floor, timeless design with black and white tiled floor and white tiled walls, equipped with bathtub, shower, washbasin, illuminated mirror and WC
- 1st floor shower room, timeless design with black and white tiled floor and white tiled walls, equipped with shower, washbasin, illuminated mirror and WC
- Guest WC ground floor, timeless design with black and white tiled floor and white tiled walls, equipped with washbasin, mirror and WC
- Kitchen, designed with cream-colored floor tiles, equipped with white fixtures, ceramic hob, extractor fan and sink
- White plastic windows with double thermal insulation glazing, lockable on the ground floor; Velux roof windows (wood) on the top floor
- Electric roller shutters on the vertical windows
- Ceiling-integrated curtain rails in the living/dining area and master bedroom
- White interior doors with brass fittings
- Wall shelves in the storage cellar
- Intercom system on the 1st floor
- Natural stone terrace
- Terrace: light, socket and water connection
The townhouse offered exclusively by us is located in an irretrievable Schwabing location. As a cross street of the noble Osterwaldstraße, Wilhelm-Ostwald-Straße is a short dead-end street with purely resident traffic. The privileged residential area is characterized by villa buildings and large, ingrown gardens. The entrance to the English Garden can be reached in about 5 minutes on foot.
The infrastructure is ideal. Only a few steps away you can find everything for your daily needs in a small supermarket. At Ungererstraße and Münchner Freiheit, which is only about 5 minutes away by bike, there are further shopping possibilities. The English Garden provides recreation and relaxation with the Kleinhesseloher Lake, the Seehaus, the beer garden at the Chinese Tower and at the Hirschau, the tennis facility Hirschau and the wonderfully quiet northern part. The nearby SV Weißblau offers tennis and many other sports; the Ungererbad can be reached in about 6 minutes by bike. The very good accessibility of the Munich airport should also be emphasized.
Schwabing offers a large selection of daycare centers, including bilingual and Montessori facilities. There are also various types of schools to choose from, including a Rudolf Steiner school, the City Campus of the Bavarian International School and several renowned high schools.
- Energy certificate type
- Consumption pass
- Date of issue
- 16.05.2019
- Valid until
- 15.05.2029
- Year of construction Heating
- 2000
- Main energy source
- Gas
- Final energy demand
- 118 kWh/(m²*a)
- Energy efficiency class
- D
Other offers nearby
 Schondorf am Ammersee - Fünfseenland
Schondorf am Ammersee - FünfseenlandUpscale family home in a privileged location between nature and the lake
Plot 727 m² - Living approx. 221 m² - 2.490.000€ Munich - Nymphenburg / Gern
Munich - Nymphenburg / GernStylish and ready to move into: 6-room townhouse in Gern with south-facing garden and dream view
Plot 265 m² - Living approx. 157 m² - 2.270.000€


