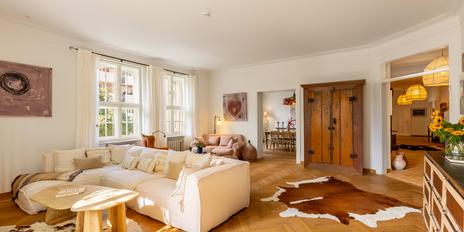Excellently renovated, stately art nouveau floor over approx. 240 m².
This particularly spacious 6-room apartment with a highly prestigious ambience is located in the heart of Schwabing. The impressive property extends over the entire mezzanine floor of a beautifully preserved, listed Art Nouveau building from 1910.
The magnificent rooms were extensively renovated in 2010. Original elements were lovingly restored and lost details were faithfully reproduced. The electrics and plumbing were also renewed. In addition to its highly sought-after urban location, this apartment boasts historic ceiling stucco in almost all rooms, two open fireplaces, white coffered doors, oak herringbone parquet flooring, numerous custom-made fixtures and room heights of around 3.20 meters. Particularly noteworthy is the large, flexibly usable space, which is spread over approx. 240 m². It comprises an impressive entrance hall, six exquisitely designed rooms, an eat-in kitchen, two bathrooms, a guest WC, a dressing room and a checkroom. An enchanting west-facing loggia with an idyllic garden view complements the rooms.
The nearby Hohenzollernplatz ensures perfect public transport connections (streetcar and subway). With its spaciousness, large rooms, excellent condition and top location in the heart of Schwabing, this apartment is a rarity.
- Property
- ETW 2974
- Property type
- Apartment, Upstairs
- Construction year
- 1910
- Modernization
- 2010
- Monument protection
- yes
- Floor
- Raised first floor
- Lift
- yes
- State
- modernized
- Living space
- approx. 240 m²
- Useful area
- approx. 246 m²
- Cellar space
- approx. 14 m²
- Room
- 6
- Bedroom
- 3
- Bathroom
- 2
- Terraces
- 1
- Equipment
- Luxury
- Fitted kitchen
- yes
- Guest toilet
- yes
- Residential units
- 6
This property is already sold.
- Oak plank parquet in all rooms (except kitchen, bathrooms and WC), mostly historical and exemplary refurbished; where not historical, the parquet was elaborately modeled on the original in 2010; high white skirting boards ("Berliner Leisten")
- Impressive, historic apartment door
- Two open fireplaces with natural stone masks
- Underfloor heating (own heating circuit) in the rooms facing the garden (except the master bedroom)
- White panelled doors, including numerous double doors; some historic, some recreated from the original and with authentic glass inserts; some with original brass fittings
- Original ceiling stucco in almost all rooms (mostly surrounding stucco moldings, partly also central stucco rosettes)
- White wooden box-type windows on the street side, the outer windows can be locked; white mullioned windows on the garden side (all windows were newly made in 2010 in accordance with monument protection regulations and with burglar-resistant glass)
- Electric shutters on the garden side
- SieMatic fitted kitchen (2010) with matt white fronts and granite worktops, wide induction hob, fridge-freezer combination (both AEG), steam cooker, oven, warming drawer, dishwasher (all Miele), double sink, custom-made sideoboard with fold-out worktop, ceiling spotlights and underfloor heating
- Master bathroom, designed with cream-colored large-format fine stone, equipped with bathtub, floor-level walk-in shower, washbasin with vanity unit, Dornbracht fittings, illuminated mirror, WC, corner built-in cabinet, towel radiator and own boiler
- Daylight shower room, designed with cream-colored large-format fine stone, equipped with floor-level walk-in shower, glass washbasin, Dornbracht fittings, illuminated mirror, separate WC niche, ceiling spotlights, towel radiator, underfloor heating, spacious built-in cupboard with washing machine connection
- Guest WC, designed in the same way as the bathrooms, equipped with pedestal washbasin, WC (Duravit "1930") and lighting via motion detector
- High-quality white fitted carpentry, mostly floor-to-ceiling: built-in library units in two rooms, built-in cupboards in the master dressing room and in the shower room
- Custom-made radiator panels, painted white
- Network cabling in some rooms
- Central power and water switch
- Alarm system
- Video intercom system
- Loggia: cream-colored fine stone, lighting, socket and metal staircase to the garden
- Cellar compartment, approx. 14 m²
- A ground-level underground parking space in the nearby area can be taken over for € 130/month
Schwabing is a cultural center that delights a discerning public with its lively flair. Trendy cafés and excellent restaurants, trendy boutiques, galleries and cinemas, lively squares and magnificent streets of old buildings stand for pulsating city life and characterize a unique, highly sought-after residential environment. With the three Pinakothek museums and the Brandhorst Collection, the nearby museum area offers world-class art enjoyment.
The property is located in Schwabing's most sought-after location and combines urban lifestyle with an extremely family-friendly infrastructure. Schwabing is known for its wide range of daycare centers of all types, including bilingual and Montessori programs. In the immediate vicinity are several renowned high schools, a Rudolf Steiner school and the City Campus of the Bavarian International School with kindergarten, preschool and elementary school. In addition to numerous stores for daily needs, the historic Elisabethmarkt, one of Munich's most beautiful food markets, is nearby. The Käfer delicatessen market is also within easy walking or biking distance on Leopoldstraße.
Just a short walk away, the park idyll of the English Garden stretches out, offering rest and relaxation in all seasons. The nearby subway station "Hohenzollernplatz" provides a perfect connection to the public transport system.
Other offers nearby
 Munich - Best location Schwabing
Munich - Best location SchwabingStately 6-room apartment in Art Nouveau palace from 1912
Living approx. 220 m² - 6 rooms - 4.620.000€ Munich - Maxvorstadt / Near Türkenstraße and Academy of Art
Munich - Maxvorstadt / Near Türkenstraße and Academy of ArtHouse within a house: Spacious living with up to 5 bedrooms and space for spa and gym
Living approx. 249 m² - 7 rooms - 3.320.000€















