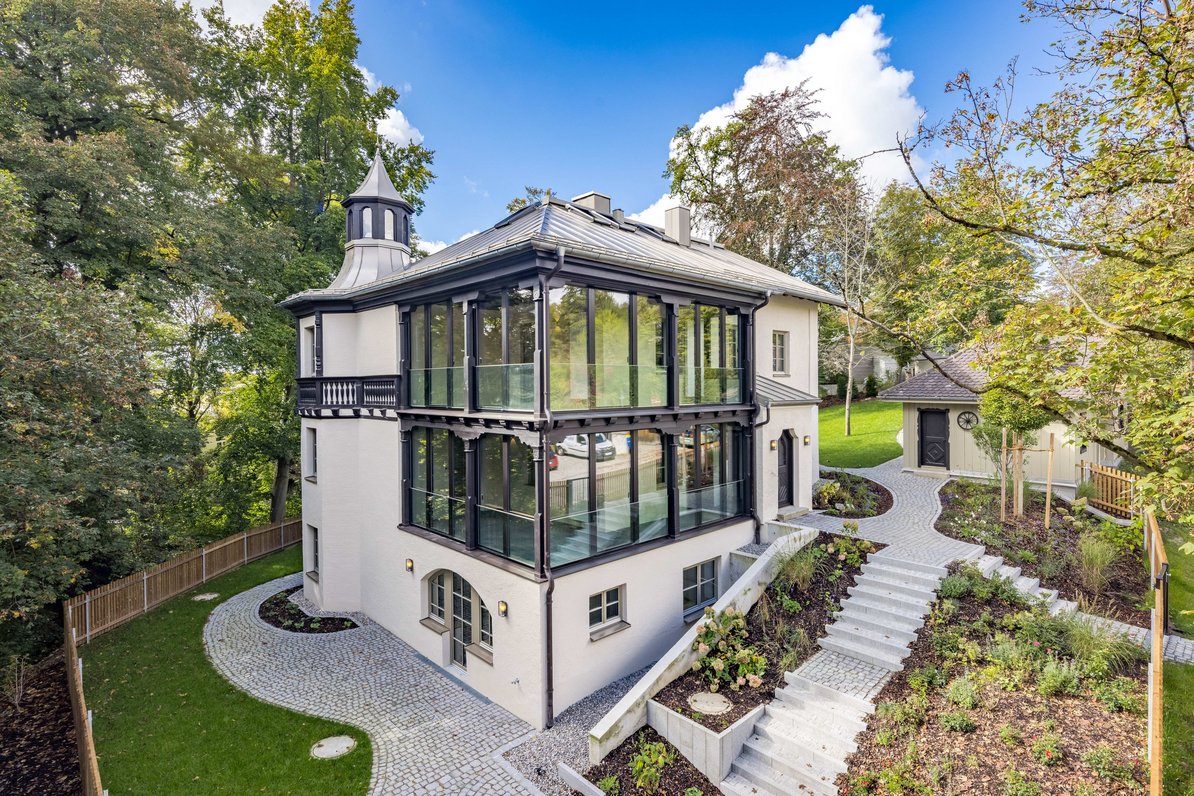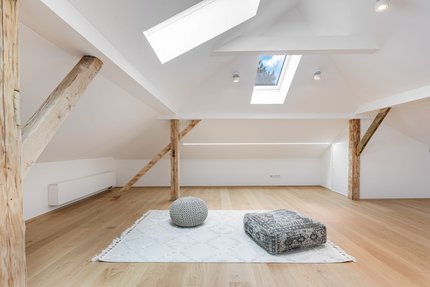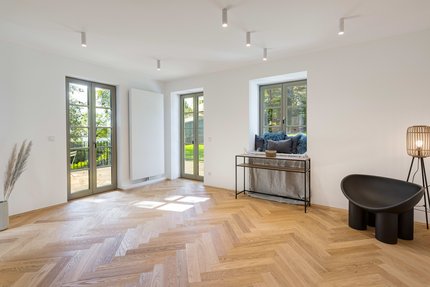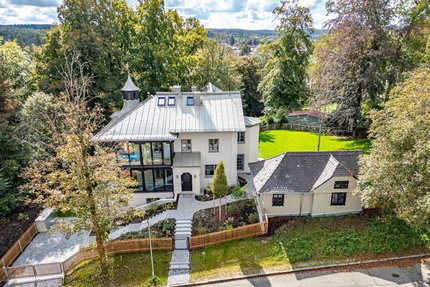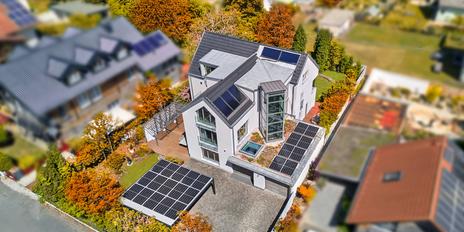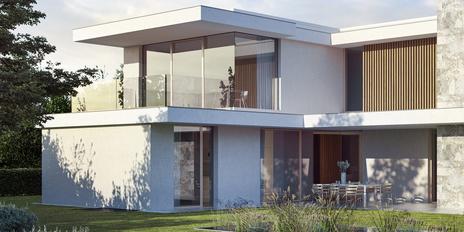Elaborately renovated gem of an old building: villa from 1911 with plenty of space
The "Krapfberg-Villa" from 1911 is undoubtedly one of the most enchanting historic buildings in the Würmtal. This enchanting gem of an old building features a corner tower, mullioned windows, an impressive conservatory over two floors and wooden ornamentation true to the era. Between 2022 and 2024, the entire building underwent a comprehensive, careful and extremely expert core renovation. This involved lovingly restoring numerous original details and integrating the new furnishings into this top-class residence with a great sense of style. The villa is heated by two heat pumps.
The rooms extend over approx. 357 m². On the first floor, living, dining and cooking have been interpreted at the highest level; there is also a shower room and a light-filled conservatory. The upper floor comprises a master area with conservatory, two children's bedrooms and a children's bathroom. On the top floor there is a stunning studio room, a further bedroom and a shower room. The garden level offers a 2-room granny apartment that is connected to the house but can also be used completely independently. A spacious garden shed and a double garage with power connection complete this prestigious and family-friendly property.
The central yet idyllic location is particularly noteworthy. To the south and south-east, the 1,251 m² plot borders the unobstructed, park-like town hall garden, which ensures exceptional privacy and dream views of the greenery.
- Property
- HS 1634
- Property type
- Single-family house
- Construction year
- 1911
- Modernization
- 2024
- State
- as new
- Land area
- 1.251 m²
- Living space
- approx. 357 m²
- Useful area
- approx. 443 m²
- Room
- 11
- Bedroom
- 7
- Bathroom
- 5
- Balconies
- 1
- Terraces
- 2
- Parking spaces
- 2
- Equipment
- luxurious
- Network cabling
- yes
- Bus system
- yes
- With a cellar
- yes
This property is already sold.
- Natural oak herringbone parquet, with border frieze, on the ground and upper floors (except bathrooms and conservatories, here tiles on the ground floor and wooden floorboards on the upper floor), floorboards in the attic
- Heat pump radiators (Jaga) with cooling function in summer
- Shower room with window (first floor), designed with anthracite-colored tiles, equipped with walk-in rain shower, designer column washbasin (Vallone), Gessi concealed fittings, designer mirror, WC and ceiling spotlights, underfloor heating
- Children's bathroom with window (upper floor), designed with anthracite-colored floor tiles in natural stone look and light glazed wall tiles, equipped with freestanding bathtub, rain shower, washbasin with vanity unit and Gessi concealed fittings, round designer mirror, WC and ceiling spotlights, underfloor heating
- Master bathroom en suite with window (upper floor), designed with herringbone parquet flooring, fine stone floor tiles and large-format wall tiles in an impressive marble look, equipped with walk-in rain shower, double washbasin with vanity unit and Gessi concealed fittings, mirror, ceiling spotlights and separate WC cubicle with bidet and window, underfloor heating
- Shower room with window (top floor), designed with anthracite-colored floor tiles in natural stone look and light glazed wall tiles, equipped with quasi-floor-level glass corner shower, washbasin with vanity unit and Gessi concealed fittings, illuminated mirror and WC, underfloor heating
- Ceiling spotlights in the hallway and checkroom as well as numerous living rooms/bedrooms
- Historic panelled interior doors, refurbished where possible with original brass fittings
- Tailor-made cassette interior doors based on historical models with Bauhaus-style chrome fittings
- Tailor-made wooden sash windows based on historical models, double or triple insulated glazing, with Bauhaus-style chrome fittings
- Electric shutters on the roof windows, with weather station
- Chimney connection
- LAN cabling (CAT-7)
- Water softening system (BioCat)
- Video intercom system with color display
- Alarm system
- Smart home
- Photovoltaic system with 9.2 kWp
- Granny apartment: historic exposed brick elements, anthracite-colored floor tiles with wooden frieze, underfloor heating, shower room with window and washing machine connection, terrace with lighting and water connection
- XXL double garage with radio-controlled sectional door, power connection, window and garden access
- Spacious garden shed with power connections
Located in the countryside yet close to the city, Gauting in the picturesque Würmtal valley is one of the most upmarket residential areas southwest of Munich. The municipality, which belongs to the district of Starnberg, is highly valued for its upmarket residential environment with a diverse cultural offering and intact club life. The town center offers a discerning clientele an excellent infrastructure with the best shopping facilities and all the amenities of a small town, including an arthouse cinema. The leisure facilities include tennis courts and indoor tennis courts, a swimming pool and horse riding. Golfing, sailing, cycling, hiking: The nearby Lake Starnberg and the enchanting Fünfseenland region offer a variety of leisure activities in addition to the idyllic landscape.
The historic villa jewel is close to the village center and yet idyllic and close to nature thanks to the hillside location and the surrounding trees. The town center with its numerous stores is just a few minutes' walk away, as is the "Gauting" S-Bahn station. There are daycare centers (including Montessori and a forest kindergarten) and schools of all types to choose from, including the renowned Otto-von-Taube-Gymnasium with support for gifted students and cooperation with the Technical University of Munich. A school bus runs to the Munich International School in Starnberg.
- Energy certificate type
- Demand pass
- Valid until
- 09.10.2034
- Main energy source
- Strom
- Final energy demand
- 55,2 kWh/(m²*a)
- Energy efficiency class
- B
Other offers nearby
 Germering - West Munich
Germering - West MunichMaximum flexibility on over 430 m²: Luxurious villa with elevator, home cinema and spa oasis
Plot 758 m² - Living approx. 430 m² - 3.480.000€ Gräfelfing - Würmtal / Top location
Gräfelfing - Würmtal / Top locationPurist design villa by Jacob & Spreng in prime Gräfelfingen location
Plot 973 m² - Living approx. 289 m² - 2.950.000€


