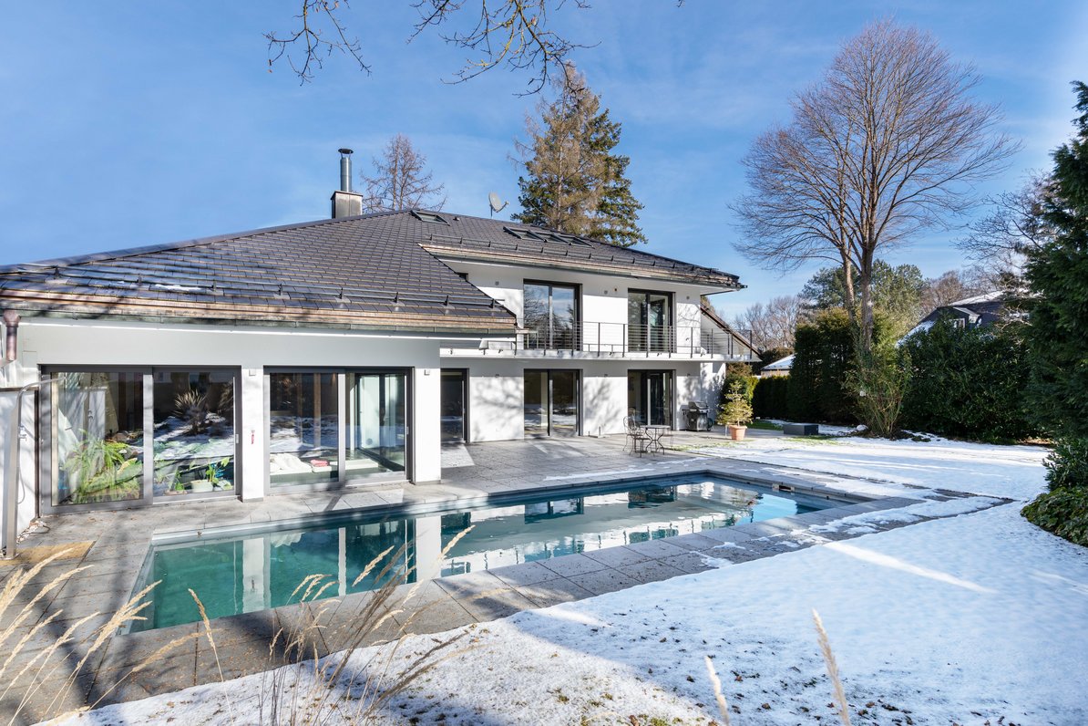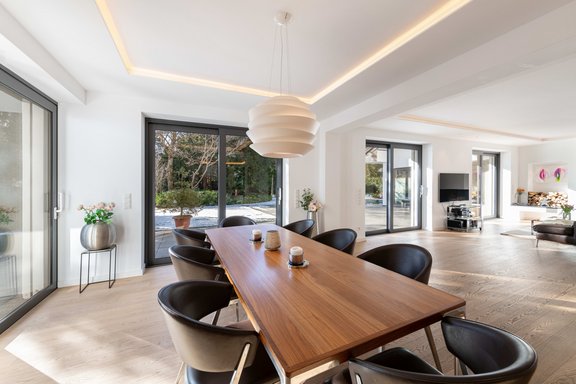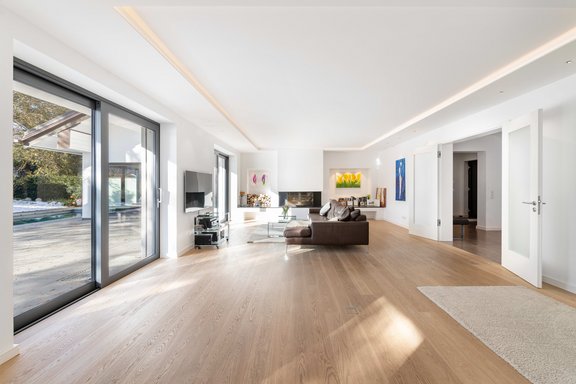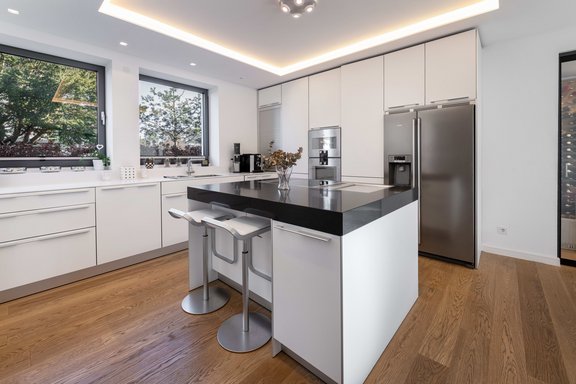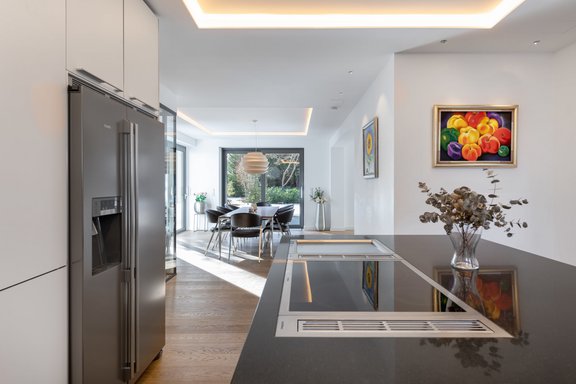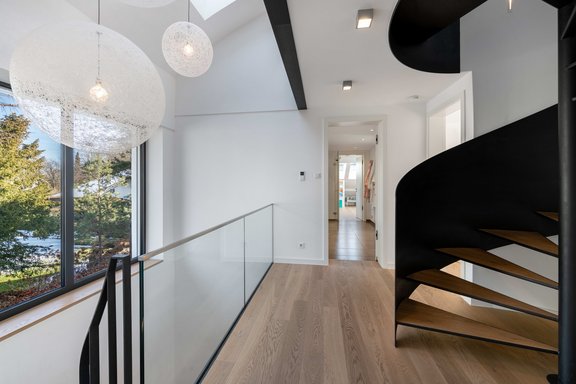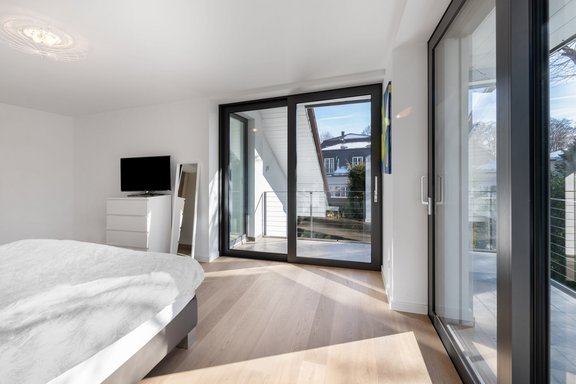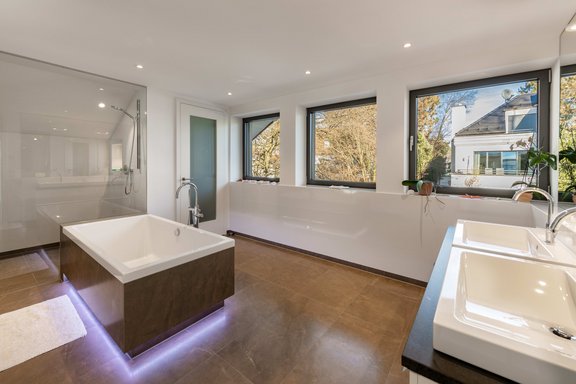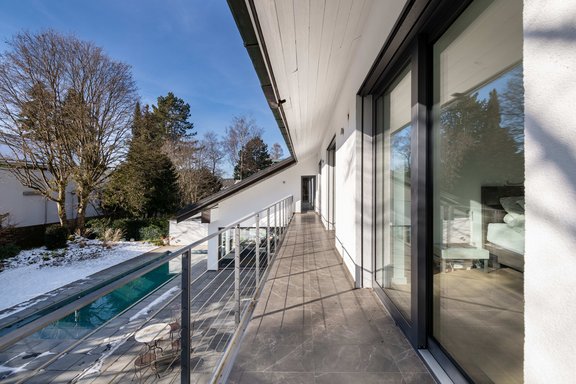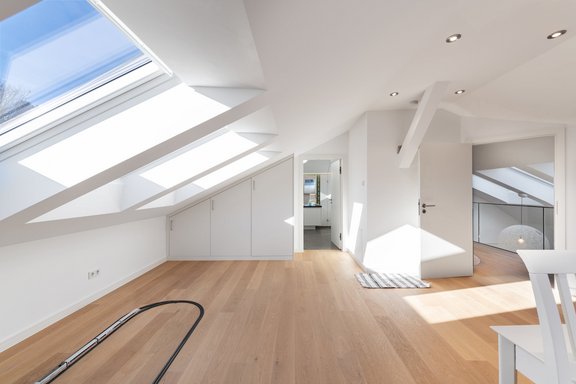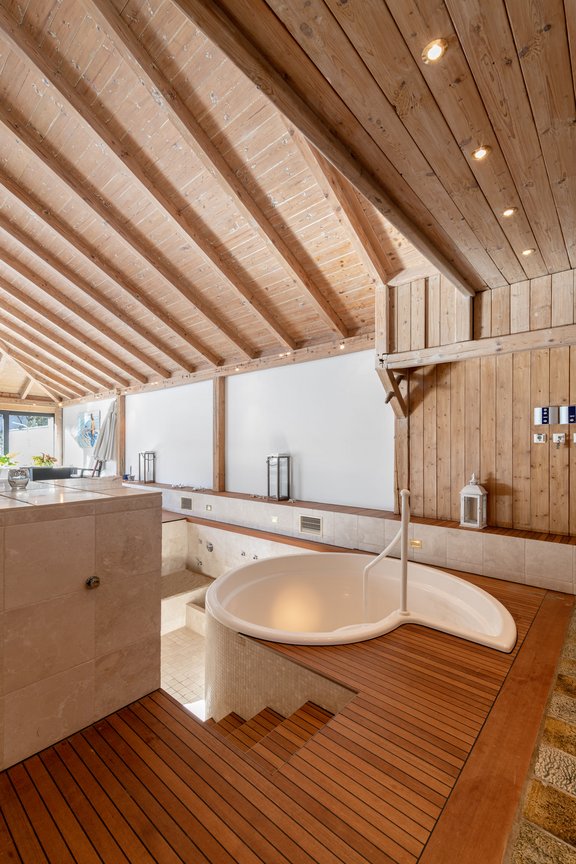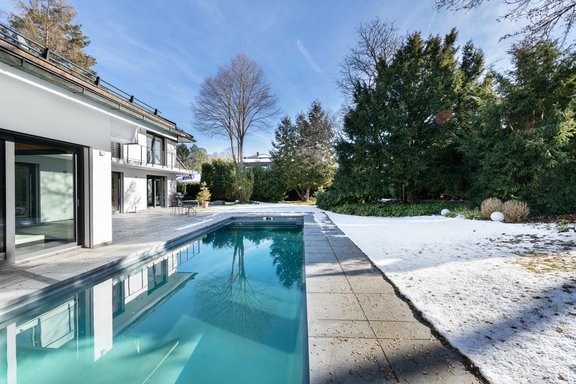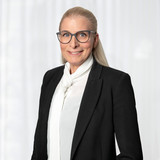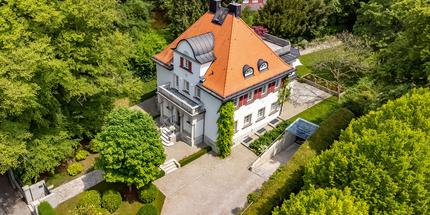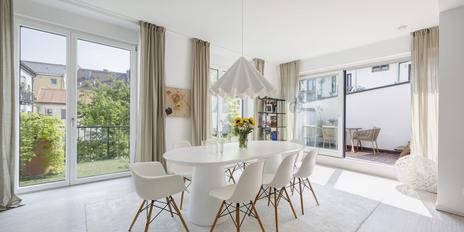Core renovated villa with pool and dream garden in top location
This high-class property impresses with its linear, elegant ambience, exceptional abundance of light and the noble, absolutely quiet villa location, just a few steps away from the Isarhochufer. Nestled on a secluded, park-like plot, this villa offers maximum privacy.
The property was completely renovated in 2015. The result is a spacious, family-friendly home that can be adapted to individual needs and at the same time conveys a prestigious atmosphere. The floor plan offers living, dining, cooking, four (bedrooms) rooms and room heights of up to approx. 2.68 meters, three bathrooms, a hobby room, utility and storage areas on approx. 410 m² of living space. A wellness area with sauna, plunge pool, steam shower, whirlpool, fitness and relaxation areas is housed in a former swimming pool hall with glass fronts to the garden. A special highlight is the enchantingly designed garden, to which a spacious outdoor pool with various features was added in 2019.
An open fireplace, a bulthaup kitchen, a wine cooler in the form of a glass cube in the dining area, dimmable light coves and oak floorboards with underfloor heating create a sophisticated living environment. This property is heated sustainably and cost-effectively by geothermal energy. A double garage and two outdoor parking spaces make this exclusive property perfect.
- Property
- HS 1370
- Property type
- Single-family house
- Construction year
- 1973
- Modernization
- 2015
- State
- refurbished
- Land area
- 1.005 m²
- Living space
- approx. 410 m²
- Useful area
- approx. 754 m²
- Room
- 7
- Bedroom
- 4
- Bathroom
- 3
- Balconies
- 1
- Terraces
- 1
- Parking spaces
- 4
- Equipment
- luxurious
- Fitted kitchen
- yes
- Guest toilet
- yes
- Network cabling
- yes
- Swimming pool
- yes
- With a cellar
- yes
This property is already sold.
The property was extensively refurbished in 2015. The
features listed below were created as part of this core refurbishment.
- Oak floorboards, white oiled, on all living floors and in the hobby room (except entrance area, bathrooms - here high-quality Italian fine stone - and sauna/spa area); white skirting boards
- Underfloor heating on all floors, separately adjustable via room thermostats
- Fireplace in the living area
- Wine cooler with floor-to-ceiling glass fronts in the dining area
- bulthaup kitchen with matt white fronts, white artificial stone worktops and cooking/dining island with black granite worktop (Nero Assoluto), equipped with ceramic hob including teppanyaki and hob fan, oven, steam cooker, dishwasher (all Gaggenau), side-by-side fridge-freezer combination with ice maker (AEG) and wide sink
- Main bathroom (upper floor), designed with slate gray Italian fine stone, equipped with partly freestanding bathtub including indirect pedestal lighting and free-standing fittings (Dornbracht), floor-level walk-in shower including glass partition, double washbasin including vanity unit with granite top, illuminated mirror, separate WC, towel warmer and white built-in cupboard
- Master shower room (upper floor), designed in the same way as the main bathroom, equipped with floor-level walk-in shower including rain shower and glass partition, double washbasin including vanity unit with granite top, illuminated mirror and separate WC
- Shower room (top floor), designed in the same way as the main bathroom, equipped with shower including glass partition, washbasin including vanity unit with granite top, mirror and WC
- Dolby surround system prepared in the living area
- Aluminum windows, triple-glazed, insulated and lockable; plastic windows in the basement
- Velux roof windows with radio-controlled external roller shutters
- White interior doors with modern fittings
- Various custom-made carpentry fittings
- Metal Venetian blinds, can be operated individually and via a central switch
- Dimmable cove lighting in the living, dining and cooking areas
- Recessed and surface-mounted spotlights in various rooms
- Wall-integrated staircase lighting
- Two floor tanks in the living area
- LAN cabling
- Video intercom system with displays on the ground and upper floors and audio intercom in the basement
- TV satellite connection
- Water decalcification system
- Outdoor pool (approx. 11.75 x 4 m) with GRP pool in terrazzo look, automatic solar roll-up cover, wide staircase access, lighting, heating, counter-current system and massage jets
- Sauna/wellness area, equipped with sauna (Klafs), steam shower (Repabad), splash and Kneipp shower, Kneipp foot basin and whirlpool (Teuco)
- Double garage with radio-controlled sectional door, numerous sockets, window, garden access and storage space for bicycles and garden utensils; a high-voltage connection for electric vehicles has been prepared
- Two outdoor parking spaces in front of the garage
- Robot mower and lighting in the garden
- Geothermal heating, 950-liter water storage tank, which also serves as a heat buffer
The independent municipality of Pullach is located south of Munich in the idyllic Isar Valley and is one of the most sought-after and upmarket residential areas just outside the state capital. With an intact, family-friendly infrastructure, Pullach meets the highest standards and delights a discerning clientele.
The property we are exclusively offering for sale is in an absolutely prime location, nestled in a mature residential area and just a few steps away from the Isarhochufer. It is a particularly quiet, very well-kept residential street with no through traffic. The nearby Pullach town center offers a wide range of shopping facilities; the "Pullach" S-Bahn station is also within easy walking or cycling distance. There is a choice of local daycare centers (including Montessori and bilingual options) and secondary schools with excellent reputations. A school bus runs to the renowned Munich International School (MIS) in Starnberg.
The proximity to the Isar, the easily accessible Alps, the lakes with their beautiful sailing areas, golf and tennis clubs as well as horse riding facilities create an excellent range of leisure and recreational activities for the whole family.
- Energy certificate type
- Consumption pass
- Date of issue
- 11.09.2014
- Valid until
- 27.01.2032
- Main energy source
- Fernwärme
- Final energy demand
- 107,9 kWh/(m²*a)
- Energy efficiency class
- D
Other offers nearby
 Munich - Solln / villa colony Prinz-Ludwigs-Höhe
Munich - Solln / villa colony Prinz-Ludwigs-HöheExcellently renovated villa from 1924 with unique charm on the banks of the Isar river
Plot 1.490 m² - Living approx. 348 m² - 7.500.000€ Munich - Isarvorstadt / Gärtnerplatzviertel
Munich - Isarvorstadt / GärtnerplatzviertelUnique: Versatile and quiet city villa with roof terraces and balconies near Gärtnerplatz
Living approx. 373 m² - 8 rooms - 8.200.000€


