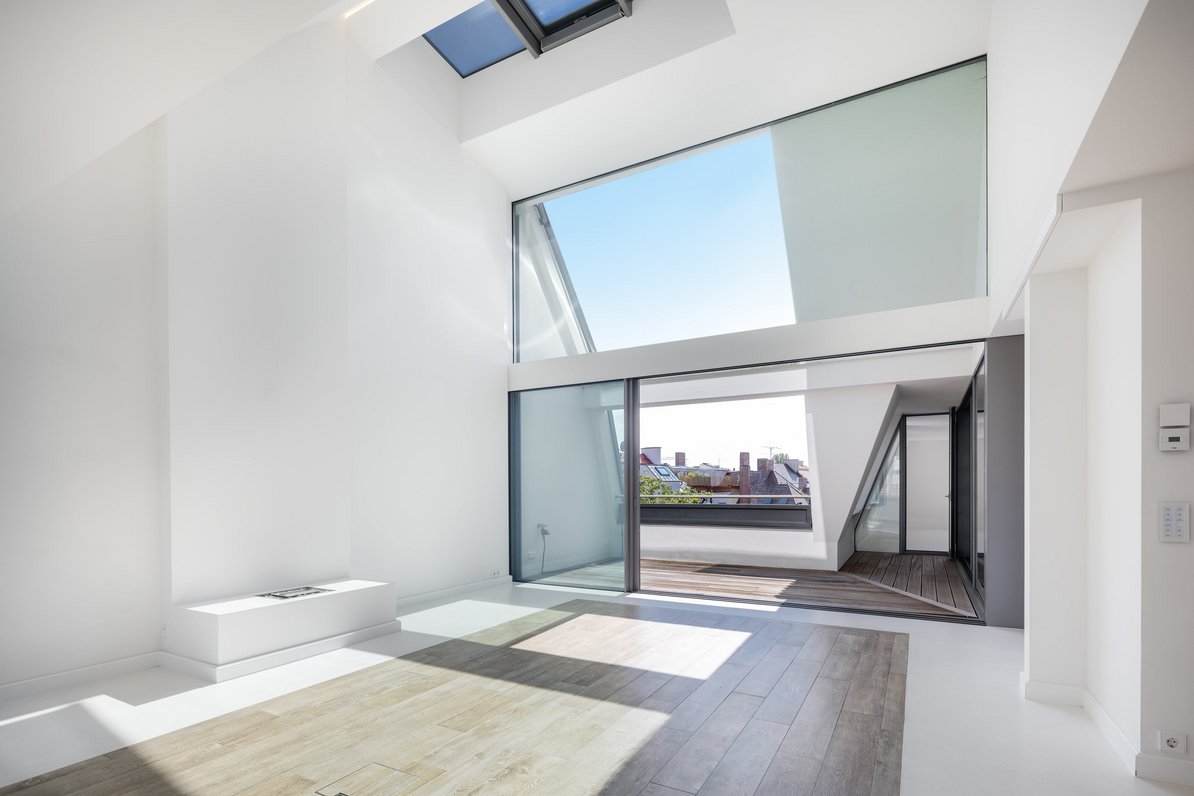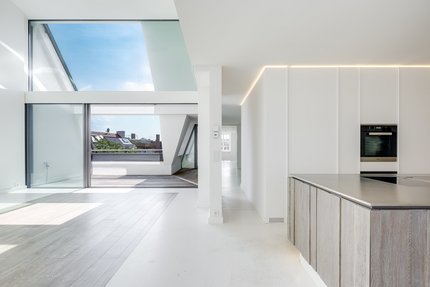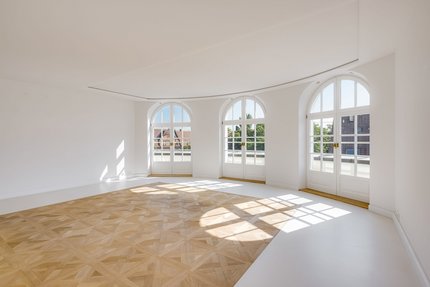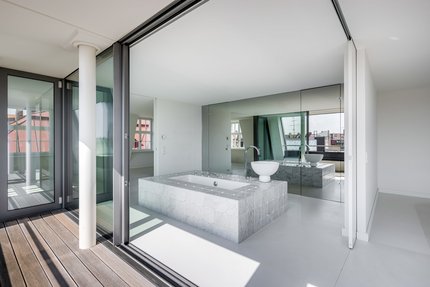Breathtaking 8-room apartment on approx. 361 m² in art nouveau palace
Impressive spaciousness, an abundance of light and excellent furnishings characterize this top-class property. The exquisitely structured apartment is located on the 4th floor of a listed building from 1910. The façade impresses with an imposing semi-circular bay window, column ornaments and stucco reliefs in the late Art Nouveau style. The entrance to the property also reflects the splendor of that era with a coffered, indirectly illuminated vaulted ceiling, historic wall tiles and original stone steps. A modern glass elevator leads from the mezzanine floor to the 4th floor.
The apartment was completely renovated in 2013/14 and presents itself as a luxurious, very quiet domicile with penthouse character in the heart of Schwabing. The family-friendly apartment comprises a representative spatial structure consisting of an open kitchen with a spacious dining area and side kitchen, a living room and a library. There are also five bedrooms, two bathrooms and a utility room with an additional shower room. Two roof terraces facing south-west and west are particular highlights in this urban location.
A carpenter's kitchen with premium appliances, underfloor heating and cooling system, an ethanol fireplace, floor-to-ceiling white doors, clean custom fittings and elegant bathroom design create a top-class living environment. This high-end property is completed by a covered parking space in the property's courtyard.
- Property
- VM 4869
- Property type
- Apartment, Penthouse
- Construction year
- 1910
- Modernization
- 2013
- Monument protection
- yes
- Floor
- 4th upper floor
- Lift
- yes
- State
- as new
- Minimum rental period
- 24 Months
- Living space
- approx. 361 m²
- Useful area
- approx. 397 m²
- Room
- 8
- Bedroom
- 5
- Bathroom
- 3
- Terraces
- 2
- Parking spaces
- 1
- Equipment
- luxurious
- Fitted kitchen
- yes
- Guest toilet
- yes
This property is already rented.
- Hand-smoothed Pandomo cement screed flooring (white pigmented) in almost all rooms; panel parquet insert in the library; Carrara marble and fine wood-look tiles (Marazzi) in the bathrooms
- Underfloor heating throughout the property, separately adjustable via room thermostats
- Underfloor and ceiling cooling throughout the property
- LED strip lighting or cove lighting in almost all rooms, programmable lighting scenarios for certain areas
- Designer fireplace (Antonio Lupi) with ethanol operation in the dining area
- Carpenter's kitchen with matt white fronts and cooking/working block, equipped with surface induction hob including hob fan (Bora), oven, wine fridge, fridge-freezer (all Miele) and integrated stainless steel sink, apothecary storage cupboards and plenty of storage space including interior pull-outs; side kitchen: equipped with storage space, stainless steel sink, dishwasher, second fridge-freezer (both Miele) and microwave (Panasonic)
- Master bathroom, designed with Carrara marble in a modern finish, equipped with free-standing bath, designer washbasin, mirrored shower room including Rainsky and Alape column washbasin, separate WC and Dornbracht fittings
- Children's bathroom, designed with wood-look tiles (Marazzi), equipped with bath, shower, double washbasin, WC, towel warmer and Dornbracht fittings
- Utility room/shower room with washing machine and dryer (Bosch), Corian washbasin, WC and floor-level shower
- Guest WC, equipped with washbasin (Antonio Lupi), WC, (colored) LED lighting and Dornbracht fittings
- Wooden sash windows, painted white and triple-glazed, with brass fittings
- SkyFrame windows in the kitchen/dining area and master bathroom
- Floor-to-ceiling interior doors, lacquered white, flush-fitting and with concealed hinges, with brass fittings
- Numerous made-to-measure built-in units with matt white fronts, tip-on catches and perfect interiors
- High-quality silicate wall paints (Little Greene "Slaked Lime")
- Network cabling
- Floor tank in the dining area
- Intercom system
- West roof terrace: Bangkirai decking, lighting, water connection/irrigation system, plant troughs (can be planted on request)
- South-west roof terrace: Bangkirai planking, electricity and water connection/irrigation system, plant troughs (can be planted on request), sloping shade
- Covered parking space in the courtyard of the property
With cafés and restaurants, trendy stores, galleries and cinemas, lively squares and magnificent streets of old buildings, Schwabing stands for vibrant city life at the highest level and offers a unique, highly sought-after residential environment. The nearby universities, the Art Academy and the Museum Quarter radiate directly onto Schwabing and attract a discerning public.
The property exclusively offered by us for rent is located in a quiet residential street in the most sought-after Schwabing location. The predominantly listed buildings and charming green spaces characterize the streets and convey Schwabing flair at its best.
Almost on the doorstep are pubs, a well-stocked supermarket and many other stores. Along Leopoldstrasse, you will find shopping options for upscale customers, such as the Käfer delicatessen market and the Karstadt gourmet department, as well as cinemas, bookstores, banks and a post office. Schwabing is known for its large selection of daycare centers, including numerous bilingual offerings, and schools of all types. The English Garden, Luitpold Park and Munich's Old Town can be easily reached on foot or by bike. With the nearby Münchner Freiheit, there is a perfect connection to the public transport system.








