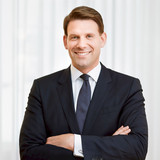Villa estate with alpine view, swimming pool and orangery
This impressive property presents itself in a unique location on a spacious plot and offers breathtaking panoramic views south to the Alps. The exclusive villa property was planned with great attention to detail and completed in 1994 in classic elegant architecture at the gates of Munich.
The stylish premises extend over approx. 756 m² and combine generosity, abundance of light and family-friendliness. The first floor includes living, dining, cooking, a utility room and a self-sufficient granny apartment. The upper floor houses a master area with en suite bathroom and dressing room, as well as two children's bedrooms and an additional bathroom. The top floor lends itself as a guest area with a studio space and shower room. In the basement there are ample storage facilities. An absolute highlight is the ground-level swimming pool. The adjoining orangery offers a stylish setting for receptions and celebrations. Natural stone and parquet floors, an antique tiled stove, an open fireplace, a laundry chute and many more amenities create a living environment that meets special demands for comfort and privacy.
The idyllic, more than 8,000 m² property with old fruit trees, meadows, summer pavilion and garden house should be emphasized. Six garage parking spaces make this top property perfect, which allows generous, representative and at the same time natural living at a short distance from the city of Munich.
- Property
- HS 1355
- Property type
- Single-family house
- Construction year
- 1994
- Modernization
- 2000
- State
- neat
- Land area
- 8.306 m²
- Living space
- approx. 756 m²
- Useful area
- approx. 1.178 m²
- Room
- 9
- Bedroom
- 4
- Bathroom
- 5
- Balconies
- 1
- Parking spaces
- 6
- Equipment
- Upscale
- Fitted kitchen
- yes
- Guest toilet
- yes
- With a cellar
- yes
This property is already sold.
- Flooring: Marble, granite, panel parquet (maple/ebony) and solid maple strip parquet in villa and granny flat
- Underfloor heating on the first floor and upper floor
- Historic tiled stove from the Austrian Hall Castle in the living room, heated from the adjacent utility room
- bulthaup fitted kitchen with maple fronts, bar handles and work island, equipped with wide ceramic hob (Miele), extractor fan with exhaust system, two ovens (Gaggenau), dishwasher (Miele), refrigerator, side-by-side fridge-freezer combination (both Liebherr), bread slicer; adjoining pantry
- Master bathroom (upper floor), equipped with tub, large glass corner shower, two sinks with vanity units, illuminated mirrored cabinet, toilet, towel warmer and ceiling spots
- Children's bathroom (upper floor), equipped with glass corner shower, washbasin, WC and towel warmer
- Additional WC (upper floor)
- Guest shower room (top floor), equipped with shower, washbasin, WC and towel warmer
- Carpenter-made coffered doors, white
- Carpenter-made wooden mullion windows, double glazed and painted white
- Ceiling moldings in numerous rooms
- Custom built-ins in master dressing room, coat closet, children's room, utility room
- Orangery (metal construction, 2002): open fireplace with antique French natural stone mask, Solnhofen slabs, marble and slate (inlaid rosette), three custom-made design chandeliers, four openable skylights, glass fronts with integrated special film against heat radiation (heating up). From the orangery two large doors lead to the inner courtyard and terrace
- Indoor swimming pool with overflow pool, counter-current system, lighting, massage jets and integrated whirlpool; marble with milled wave-like structure (anti-slip); underfloor heating; floor spots; steam shower (Repa); mosaic-tiled (Bisazza) snail shower; bathroom with WC/urinal, washbasin and mirrored cabinet; anteroom/changing room with built-in cupboards including connection for washing machine/dryer
- Bar/cooking area between orangery and swimming pool hall, equipped with counter including integrated LED lighting, matt gray fixtures, ceramic hob, oven, dishwasher, two sinks, refrigerator and Tobias Grau pendant lights
- Recessed spotlights in numerous rooms and areas
- Laundry chute
- Video intercom system
- All doors leading to the outside are double doors
- Alarm system
- Garage with six parking spaces, heavy current and water connection, radio-controlled sectional door and direct house access
- 2-room granny apartment: natural stone and parquet floors, underfloor heating, white coffered doors, fully equipped kitchen, white tiled bathroom with tub, sink, toilet, mirrored cabinet and towel warmer
The independent municipality of Reichertshausen is part of the Pfaffenhofen/Ilm district in the northern metropolitan region of Munich and barely 40 kilometers from the Munich city limits.
With about 5,000 inhabitants, Reichertshausen offers mature, intact structures and an extremely family-friendly environment in the midst of idyllic countryside. Shopping facilities for daily needs, day-care centers, an elementary school and a secondary school are available on site. A school bus runs to secondary schools in Pfaffenhofen; thanks to the excellent suburban train connection, nothing stands in the way of attending school in Munich. In addition, there are doctors and a pharmacy in the immediate vicinity. The high leisure and recreational value should be emphasized. There are two golf courses within walking or short driving distance. Tennis, horseback riding and many other sports are offered in the nearby surroundings.
Live in idyllic surroundings with ideal connections to the city: Via the A9 motorway, you can quickly reach Munich and the airport (only about 30 minutes' drive). The nearby S2 (approx. 10 minutes by car to the Petershausen S-Bahn station) also takes you quickly and conveniently to the state capital.
- Energy certificate type
- Demand pass
- Valid until
- 20.01.2032
- Main energy source
- Öl
- Final energy demand
- 163,3 kWh/(m²*a)
- Energy efficiency class
- F
Other offers nearby
 Schondorf am Ammersee - Fünfseenland
Schondorf am Ammersee - FünfseenlandHigh-quality detached house in dream location between nature reserve and lake
Plot 727 m² - Living approx. 221 m² - 2.790.000€ Munich - Obermenzing
Munich - ObermenzingFlexible space miracle: architect's house from 2018 with south-facing orientation
Plot 443 m² - Living approx. 316 m² - 3.790.000€


























