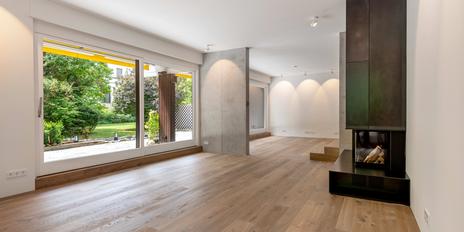Urban chic: modernized 4-room apartment with penthouse flair and terraces
This very charming apartment is characterized by an excellently structured floor plan, perfectly cut rooms and stylish furnishings. The light and sun-flooded rooms are located in a small building with a total of only five units. The desirable location should also be emphasized. Nestled in a park-like plot with magnificent trees in the middle of an upscale residential area, the property is just a few steps away from Osterwaldstrasse and the English Garden.
The space on offer extends over approx. 185 m² and comprises a spacious living/dining area with an open-plan kitchen, three flexible (bedroom) rooms, a dressing room, two bright bathrooms and a practical storage/storage room. A spacious roof terrace with perfect south-facing orientation opens up sunny open spaces and fantastic views over the green, villa-dominated neighborhood; there are also two further terraces.
The rooms were modernized in 2016 with a great sense of style. As part of this, a purist kitchen with a cooking/dining island and brand-name appliances was installed, both bathrooms were renovated to a high standard and elegant floorboards were laid. An approx. 36 m² hobby room with washing machine connection and a lockable individual garage box in the building's own underground garage make this family-friendly home perfect. Part of the complex is an above-ground swimming pool with a panoramic glass front.
- Property
- VM 4841
- Property type
- Attic apartment
- Construction year
- 1970
- Modernization
- 2016
- Floor
- 2nd upper floor
- Lift
- yes
- State
- neat
- Minimum rental period
- 24 Months
- Living space
- approx. 185 m²
- Useful area
- approx. 311 m²
- Cellar space
- approx. 36 m²
- Hobby room
- approx. 36 m²
- Room
- 4 plus hobby room
- Bedroom
- 3
- Bathroom
- 2
- Balconies
- 2
- Terraces
- 1
- Parking spaces
- 1
- Equipment
- Upscale
- Fitted kitchen
- yes
- Residential units
- 158
This property is already rented.
- Oak floorboards, smoked and oiled, throughout the apartment (except bathrooms); white skirting boards
- High-quality fitted kitchen (Dross&Schaffer), with matt black, handleless fronts, natural stone worktops (Avorio San Sebastian limestone) and cooking island including dining bar, equipped with wide surface induction hob (Bora), oven (Siemens), fridge-freezer combination (Liebherr), additional fridge (Siemens), wine temperature control cabinet (Dunavox), stainless steel sink and stainless steel rear wall
- Main bathroom, designed with large-format fine stone in concrete look, equipped with spacious walk-in shower including rain shower and glass wall, wide double washbasin including base unit and two Duravit countertop basins, illuminated mirror, Gessi concealed fittings, WC, towel radiator (Kermi), WLAN concealed radio including ceiling loudspeaker, electric underfloor heating and ceiling spotlights
- Second bathroom, designed in the same way as the main bathroom, equipped with bathtub including shower enclosure, Duravit washbasin, illuminated mirror, Gessi concealed fittings, WC, towel radiator, electric underfloor heating and ceiling spotlights
- Fitted units in the hallway (fronts renewed in 2016) and in the master dressing room
- White interior doors with satin fittings
- Dimmable lighting
- Several wall lights (Puk) in the living area and hallway
- Metal windows, double-glazed
- Curtain rails in the living rooms and bedrooms
- Intercom system
- South-facing roof terrace with two awnings (one electric, one manually operated), lighting, electricity and water connection
- Waste disposal on the floor
- Underground garage single box, drive-through width approx. 2.34 m (can be enlarged to approx. 2.45 m), drive-through height approx. 2.05 m (can be enlarged to approx. 2.13 m), length approx. 5.55 m
- Spacious hobby cellar, approx. 36 m², with two windows and light wells, washing machine connection and sink
With cafés and restaurants, concept stores, galleries and cinemas, lively squares and magnificent streets lined with old buildings, Schwabing stands for vibrant city life at the highest level and offers a unique, highly sought-after living environment. The nearby universities, the art academy and the museum quarter in neighboring Maxvorstadt make this location even more attractive.
The property itself is pleasantly set back on a park-like plot with mature trees, just a few steps away from Osterwaldstrasse and the English Garden. The Kleinhesseloher See with the Seehaus, the Aumeister, the Hirschau and several tennis courts are all within easy walking distance. A grocery store and delicatessen are within walking distance, as are the subway stations "Nordfriedhof" and "Dietlindenstraße".
In addition to art and culture enthusiasts, night owls and students, Schwabing also attracts families who appreciate an urban residential area with a child-friendly infrastructure. There is a large selection of private and municipal daycare centers (Waldorf, Montessori, Waldkindergarten, bilingual options, etc.). There are also schools of all kinds, including a Rudolf Steiner school and the Bavarian International School (BIS City Campus with pre-school and elementary school). The Münchner Freiheit can be reached by bike in about five minutes.
- Energy certificate type
- Consumption pass
- Valid until
- 27.01.2028
- Main energy source
- Gas
- Final energy demand
- 206,4 kWh/(m²*a)
- Energy efficiency class
- G
Other offers nearby
 Munich - Schwabing / Prime location near the English Gardennew
Munich - Schwabing / Prime location near the English GardennewLuxuriously renovated 3-room terrace apartment with fireplace by the Schwabing stream
Living approx. 189 m² - 3 rooms - 5.560€ + utilities Munich - Bogenhausen / Denning
Munich - Bogenhausen / DenningAttractive 2.5 to 3.5-room top-floor apartment with two terraces in a quiet location
Living approx. 156 m² - 2,5 rooms - 3.870€ + utilities



















