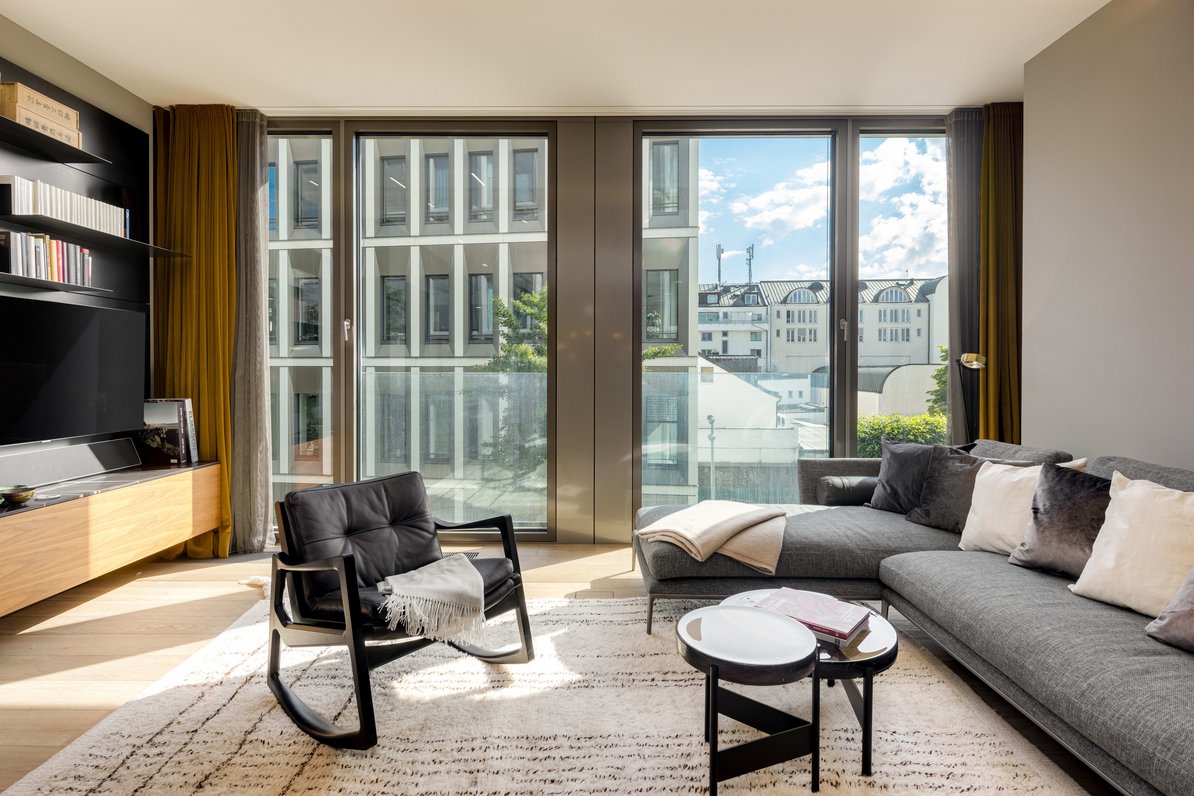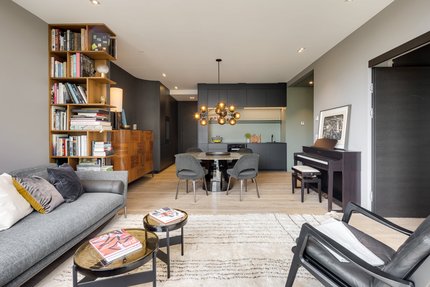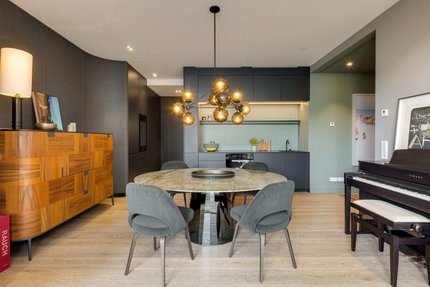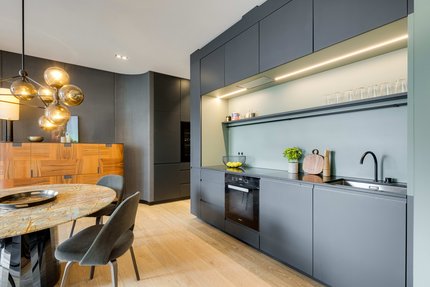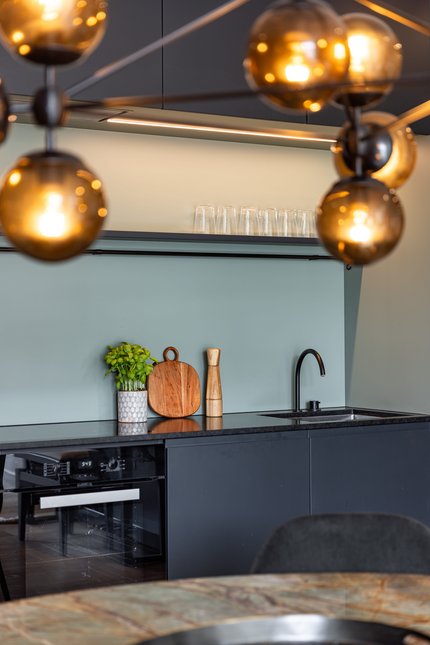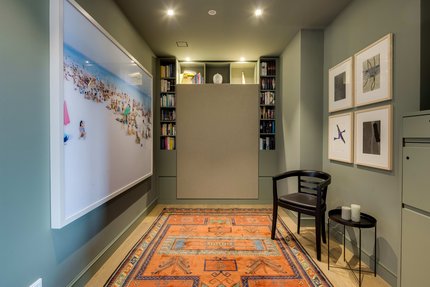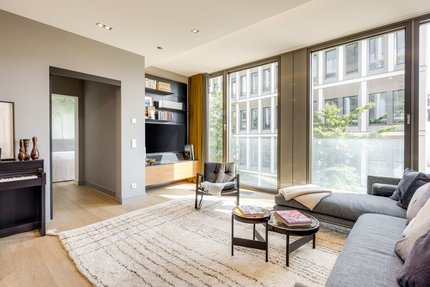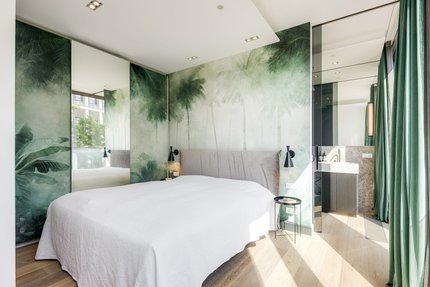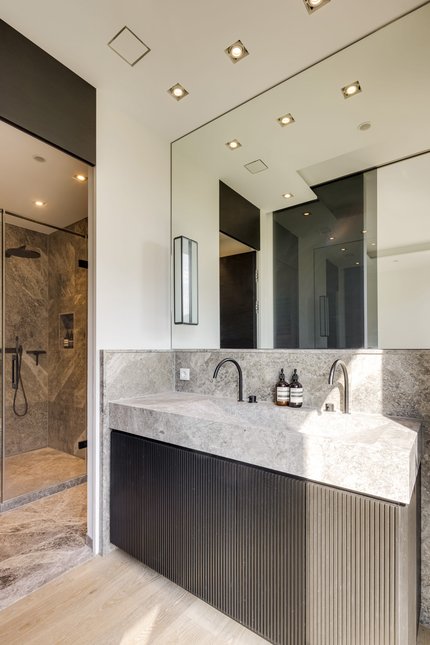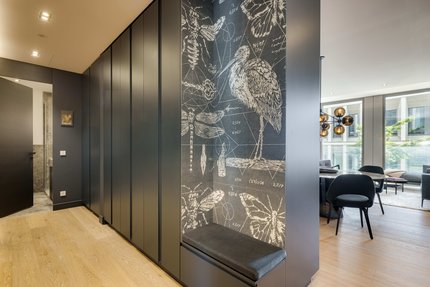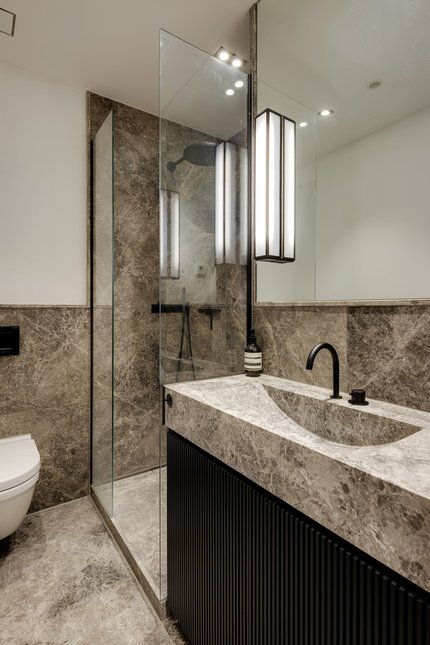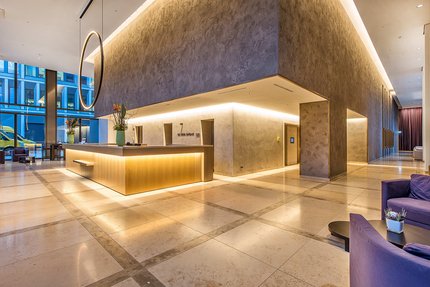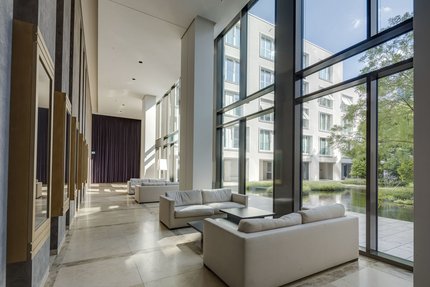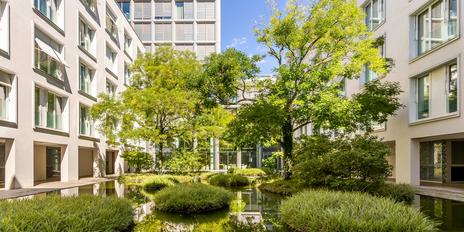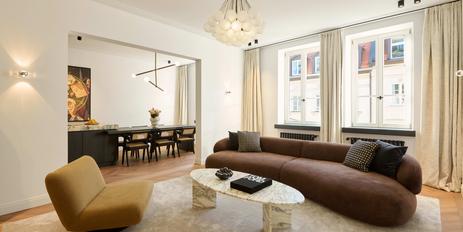"The Seven Suites": Stylish and luxurious 2.5-room city residence with 24-hour concierge
Located between Viktualienmarkt and the Isar, this exquisite 2.5-room apartment offers a perfect combination of vibrant city life and proximity to nature. The high-end residential quarter "The Seven" is one of Munich's most exclusive and forward-looking real estate projects. With a concierge service and an elegant lounge area, the concept of "The Seven" combines maximum security, privacy and comfort in a top urban location.
The city residence is located on the 2nd floor of the courtyard building "The Seven Suites", which is pleasantly set back from Müllerstrasse and complements "The Seven Tower". A sophisticated floor plan and stylish interior design characterize this top-class property. Floor-to-ceiling glass fronts allow plenty of light to flow into the rooms and open up a wide visual axis.
The rooms include a living area with an open kitchen, a home office with overnight accommodation, a master suite with a bathroom and a guest shower room. The elegant furnishings of the living areas were redesigned in 2020 by "designfunktion" with a great sense of style. Precious natural stone and warm wood, valuable bespoke fixtures, textile wall finishes, a sophisticated lighting concept with recessed spotlights and coved lighting, a BUS system, underfloor heating and ceiling cooling create a living environment with cosmopolitan flair. A single underground parking space completes this exclusive, ready-to-occupy property. The apartment has rarely been used; the high-quality furnishings can be taken over on request and for a fee.
- Property
- ETW 3379
- Property type
- Apartment
- Construction year
- 2018
- Modernization
- 2020
- Floor
- 2nd upper floor
- Lift
- yes
- State
- as new
- Living space
- approx. 82 m²
- Room
- 2,5
- Bedroom
- 1
- Bathroom
- 2
- Parking spaces
- 1
- Equipment
- luxurious
- Fitted kitchen
- yes
- Network cabling
- yes
- Bus system
- yes
- Residential units
- 22
This property is already sold.
- Oak floorboards, oiled, in the entire apartment (except bathroom and WC); high profiled skirting boards
- Underfloor heating throughout the apartment, additional convector heating in front of the floor-to-ceiling glass fronts
- Ceiling cooling
- BUS system for controlling room temperature, lighting and external blinds
- Fitted carpenter's kitchen with matt black handleless fronts and black natural stone worktop (Nero Assoluto), equipped with induction hob, oven, dishwasher, fridge-freezer combination, wine fridge (all Miele), extractor fan, flush-mounted stainless steel sink, Vola tap, apothecary larder unit and worktop lighting
- Bright master bathroom en suite, designed with natural stone (gray travertine), equipped with quasi-floor-level rain shower including shampoo niche and smoky gray Parsol glass partition, monolithic natural stone double washbasin with Vola fittings, large illuminated mirror and oak vanity unit, WC, towel warmer, docking station and ceiling spotlights
- Guest shower room, designed in the same way as the master bathroom, equipped with a quasi-floor-level rain shower including shampoo niche and smoked Parsol glass partition, monolithic natural stone washbasin with Vola fittings, large illuminated mirror and oak vanity unit, WC, towel warmer, docking station and ceiling spotlights
- Custom-made fittings: Wardrobes, some with interior lighting, in the hallway; closet with interior lighting in the master bedroom; built-in shelving, fold-out guest bed and secretary desk in the study area
- Textile wall coverings in the living/dining area
- Recessed ceiling spotlights
- Cove lighting in the living/dining area and master bedroom
- Interior doors flush with the wall, matt black oak (Josko) with matt black fittings
- Large metal windows, floor-to-ceiling and triple insulated glazing, some as easy-glide sliding doors with glass balustrades
- Electric metal Venetian blinds
- Ceiling-flush curtain rails in living/dining area and master bedroom
- LAN cabling
- Concierge service for announcing guests
- Underground parking space, approx. 4.95 L x 2.36 W x 2.32 H
- The movable furniture can be taken over in whole or in part on request and for a fee.
Lively, trendy and creative: Isarvorstadt and the vibrant Gärtnerplatz district in particular are among the most sought-after residential areas in Munich's city center. The incomparable mix of concept stores, trend-setting boutiques and trendy restaurants attracts a sophisticated clientele and creates an inspiring atmosphere. Numerous shopping facilities for daily needs, bars, cafés and restaurants are virtually on the doorstep.
Munich's old town with the Viktualienmarkt, the Bavarian State Opera, several theaters, exhibition venues and top international hotels is just a few minutes' walk away. The Isar river with its renaturalized meadows, crystal-clear water and extensive walking and jogging routes is just as easy to reach. This location therefore combines the best of both Munich worlds: High culture, enjoyment and social life with proximity to nature, sporting activity and high recreational value. The pleasantly secluded, private setting of "The Seven" offers the ideal location to enjoy all these unique advantages within walking distance.
The "Müllerstraße" streetcar stop and the nearby "Fraunhoferstraße" subway station provide optimal public transport connections. There is a direct connection to Munich Airport from the nearby Marienplatz stop.
- Energy certificate type
- Demand pass
- Valid until
- 04.03.2028
- Main energy source
- Fernwärme
- Final energy demand
- 71,5 kWh/(m²*a)
- Energy efficiency class
- B
Other offers nearby
 Munich - Gärtnerplatz
Munich - GärtnerplatzPerfect city domicile in "THE SEVEN SUITES": 2-room hideaway with concierge in a top location
Living approx. 60 m² - 2 rooms - 1.420.000€ Munich - Gärtnerplatzviertel
Munich - GärtnerplatzviertelUrban chic at Gärtnerplatz: High-class modernized 3-room apartment in an old building for first-time occupancy
Living approx. 116 m² - 3 rooms - 2.310.000€


