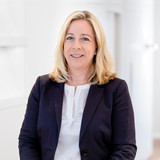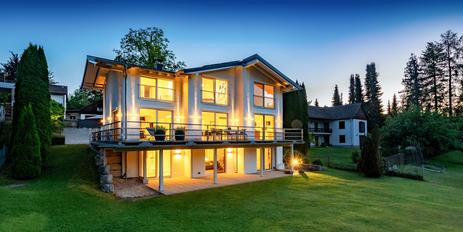Spacious renovated family villa with pool and sauna house
This detached single-family home impresses with its spaciousness, modern, high-quality fittings and absolutely quiet location on the outskirts of the village. Nestled in a very well-kept residential area in the preferred district of Haid and pleasantly set back from a purely residential street, this stately property enjoys an idyllic garden location. Built in a country house style, it blends harmoniously into the established neighborhood.
The property was extensively renovated, converted and upgraded in 2014 when the current owners moved in. The result is a family-friendly home that combines prestigious flair with an inviting feel-good atmosphere. The first floor accommodates living, dining, cooking, a study and a utility room in the style of a side kitchen. The master area with bedroom, dressing room and en suite bathroom is located on the upper floor. There are also three (children's) bedrooms and an additional shower room. The homely basement accommodates a guest room with shower room, fitness, hobby, utility and storage areas. An absolute highlight is the extremely charming, sheltered and professionally landscaped garden with swimming pool, sauna house and sun terrace.
The furnishings combine aesthetics and high technical functionality. A fireplace, fingerprint and number access system, a modern fitted kitchen, custom-made fixtures, water softening and photovoltaics create an extremely comfortable, well-maintained living environment. A bicycle shed, a double garage and outdoor parking spaces round off this exclusive residence.
- Property
- HS 1407
- Property type
- Single-family house
- Construction year
- 1994
- Modernization
- 2014
- State
- neat
- Land area
- 1.112 m²
- Living space
- approx. 271 m²
- Useful area
- approx. 424 m²
- Room
- 8
- Bedroom
- 6
- Bathroom
- 3
- Balconies
- 2
- Terraces
- 2
- Equipment
- upmarket
- Fitted kitchen
- yes
- Guest toilet
- yes
- Swimming pool
- yes
- With a cellar
- no
This property is already sold.
- Wide oak parquet flooring, oiled, on both floors and most of the basement too
- Underfloor heating for the most part
- Panoramic fireplace with three visible sides and stone bench in the living/lounge area
- Fingerprint and number access system
- Fitted kitchen with handleless white and oak-veneered fronts, ceramic worktops and oak dining bar, equipped with induction hob, dishwasher (both Gaggenau), extractor fan (Berbel), oven with steam cooking function, microwave with grill function, warming drawer (all Miele), fridge-freezer combination (Liebherr), LeMans corner pull-out, three concrete pendant lights above the counter (Flos), pull-out kitchenette shelf and glass splash guard
- Utility room with wine fridge, washing machine and dryer connection, sink with Grohe Blue water filter and bubbler system, built-in cupboards and pull-out clothes horse
- Master bathroom en suite, designed with sand and taupe-colored fine stone and mosaic tiles, equipped with bathtub, floor-level walk-in shower including rain shower, double washbasin with carpenter vanity unit and concealed fittings (Keuco), illuminated mirror, WC niche, towel warmer
- Children's bathroom, designed in the same way as the master bathroom, equipped with a quasi-floor-level glass corner shower including rain shower, double washbasin with carpenter vanity unit, illuminated mirrors, WC, towel warmer and ceiling spotlights
- Guest shower room, designed in the same way as the master bathroom, equipped with floor-level walk-in shower including rain shower, washbasin with carpentry vanity unit, illuminated mirror, WC, heated towel rail and ceiling spotlights
- Guest WC, designed in the same way as the master bathroom, equipped with countertop basin (Duravit), carpenter vanity unit, illuminated mirror, WC and towel radiator
- Wooden windows, double-glazed, from the year of construction
- Roller shutters, partly electric
- High-quality fitted carpentry in the master bedroom, in all three children's bedrooms, built-in wardrobes in the hallway, built-in cupboards in the utility room
- Sonos speakers in the cooking/dining area and on the terrace
- Ceiling spotlights in numerous rooms
- Wall lighting in numerous rooms
- Gira switch range with frosted glass frames
- Water softening system (Grünbeck)
- Outdoor pool (approx. 9 x 4 m, approx. 1.5 m deep), heated by heat pump and photovoltaic support, with Ipé wooden surround, foil-coated overflow pool, counter-current system, automatic roller cover that can be switched from the inside and LED lighting
- Architect's sauna house, equipped with sauna (EOS control unit),
adjacent outdoor shower and outdoor bench - Tiled double garage with radio-controlled sectional door, sockets, power connection, window, garden access and storage areas, additional storage platform with lifting crane
- Several outdoor parking spaces in front of the garage
- Solid bicycle/pushchair shed (custom-made by the specialist joinery Röpfl, Dietramszell) with integrated garbage can spaces, power connection and lighting
- Garden/terrace: fine stone tiles, two electric awnings including side protection, two robotic lawn mowers, garden lighting, high-quality planting, pool house with swimming pool technology and storage areas
Holzkirchen is an Upper Bavarian market town with about 17,000 inhabitants in the district of Miesbach. Nestled in the idyllic foothills of the Alps between Munich and Lake Tegernsee, Holzkirchen has the strongest economic power in the district.
The property offered exclusively by us for sale is located in a quiet location on the outskirts of the village, in the middle of the very desirable, intact district of Haid. The property is pleasantly set back from the road, surrounded by gardens, and is accessed by a private driveway with radio-controlled gate. The infrastructure is optimal. Within walking distance there is a well-stocked supermarket, a medical center, sports club and indoor swimming pool. There is also a riding stable, tennis courts, an ice hockey club and two cycling clubs. In the nearby Valley there is a renowned golf club. Independent elementary and high schools offer all-day instruction; excellent public schools, including a new state high school, are also available.
Away from the busy roads, quiet back roads quickly take you to Lake Tegernsee. Here you can choose from exquisite restaurants (Gut Kaltenbrunn, Leeberghof, Bachmair Weissach and others), lidos, spas and many more amenities. By car, you can reach the city of Munich in about 40 minutes. From the station, which is within walking distance, both the S3 and the BRB run to the state capital.
- Energy certificate type
- Consumption pass
- Valid until
- 18.07.2032
- Main energy source
- Gas
- Final energy demand
- 139,5 kWh/(m²*a)
- Energy efficiency class
- E
Other offers nearby
 Schondorf am Ammersee - Fünfseenland
Schondorf am Ammersee - FünfseenlandUpscale family home in a privileged location between nature and the lake
Plot 727 m² - Living approx. 221 m² - 2.490.000€ Weyarn - Großseeham / LK Miesbach
Weyarn - Großseeham / LK MiesbachCharming, spacious country house with lake and alpine views on Seehamer See
Plot 1.509 m² - Living approx. 299 m² - 2.470.000€



















