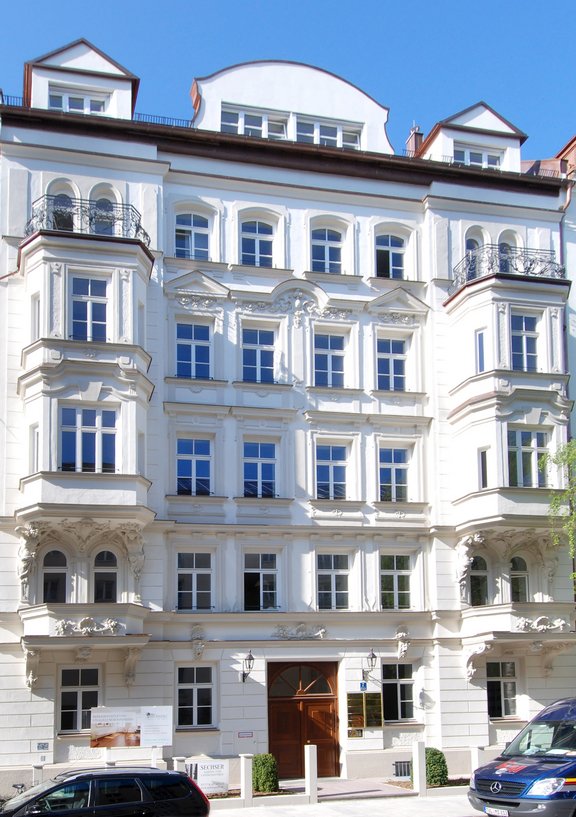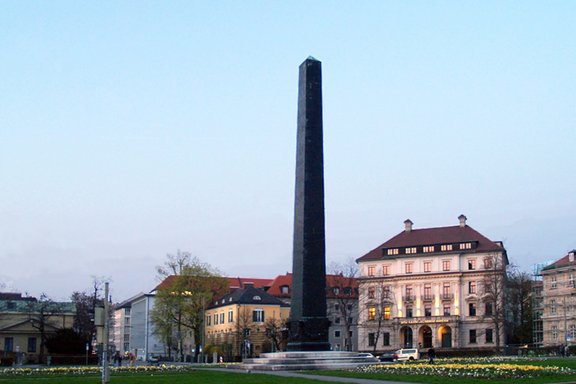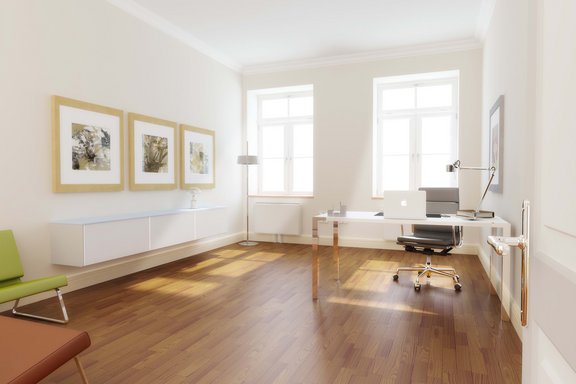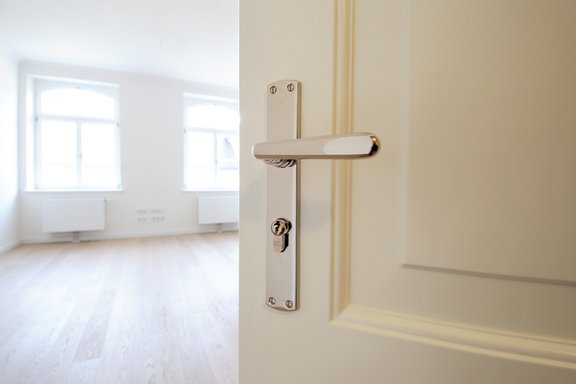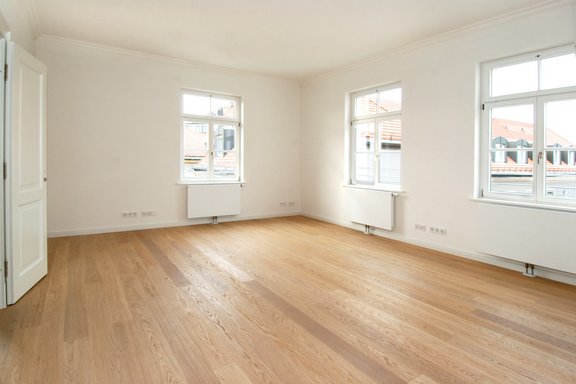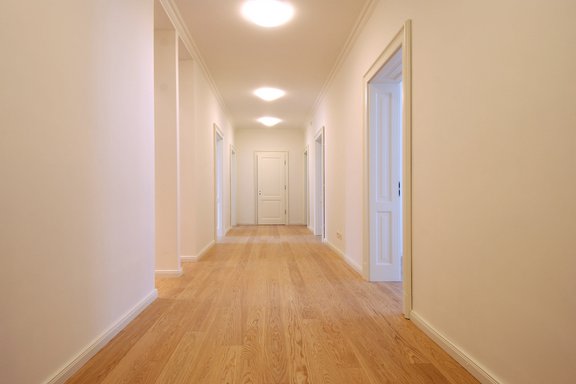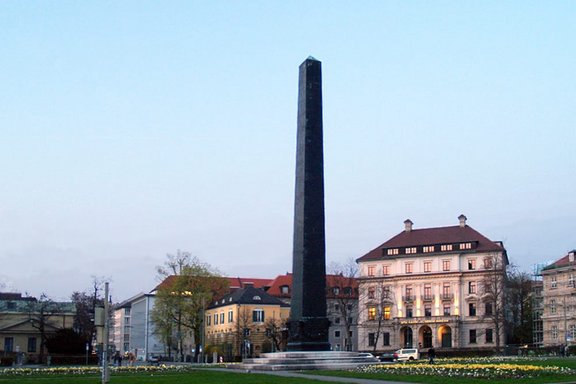Spacious office unit in historic city palace with six offices and exclusive furnishings
In a historic city palace from the turn of the century, nine extremely representative and spacious office units are being created on five floors, which will meet even the highest demands due to their location and excellent furnishings.
In this office unit (No. 2) on the first floor, the two front rooms (secretary's office) face the street. A corridor leads to the rear part of the L-shaped building and here first to a very spacious, open-plan meeting room. The two adjoining offices are connected by a wide French door. The rear rooms have windows and views to the south and west to the landscaped inner courtyard. A staircase leads to the basement, where a kitchenette, toilets and an archive are available, as well as a directly adjacent large basement area with separate access.
- Property
- VM 3405/2
- Property type
- Commercial, Office
- Construction year
- 1898
- Floor
- EG
- Lift
- yes
- State
- First occupancy after renovation
- Office space
- approx. 207 m²
- Room
- 6
This property is already rented.
Plank floors of oiled oak, white wooden muntin windows, stucco mouldings and coffered doors with high-quality fittings create a pleasantly classical ambience; state-of-the-art technical equipment, a large glass lift and floor-to-ceiling windows with balconies ensure modern working comfort.
The property is located in the immediate vicinity of Karolinenplatz. From here, the city centre is within walking distance and the tram stops practically on the doorstep. The green spaces of the Museumsviertel with the Pinakothek museums extend in the direct vicinity. A variety of nearby restaurants are ideal for a business lunch or after-work cocktail.



