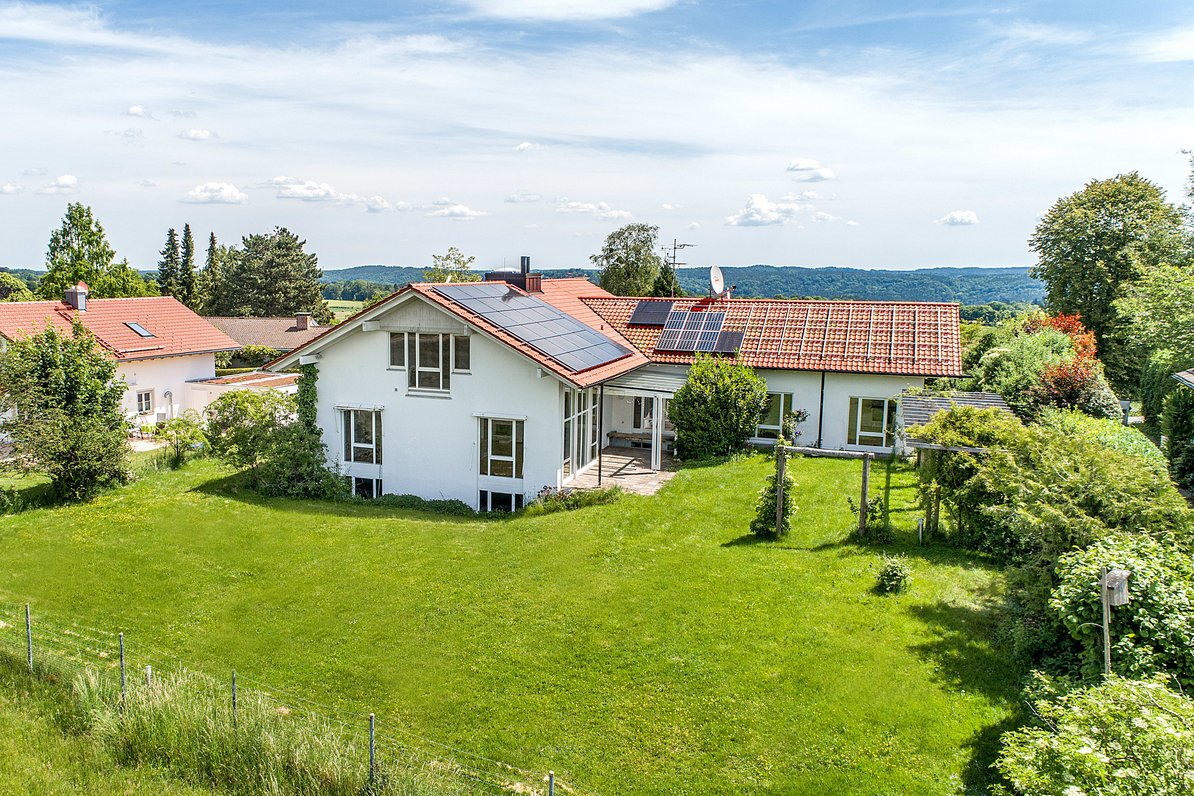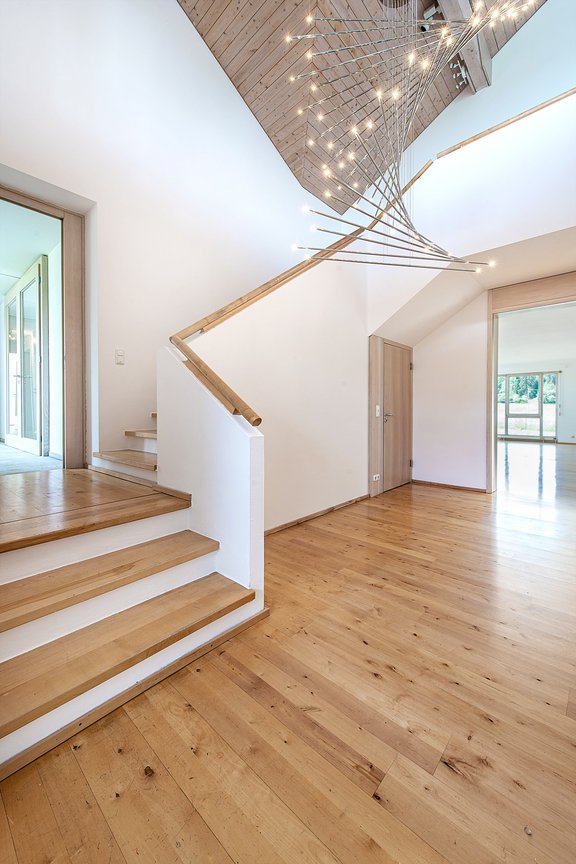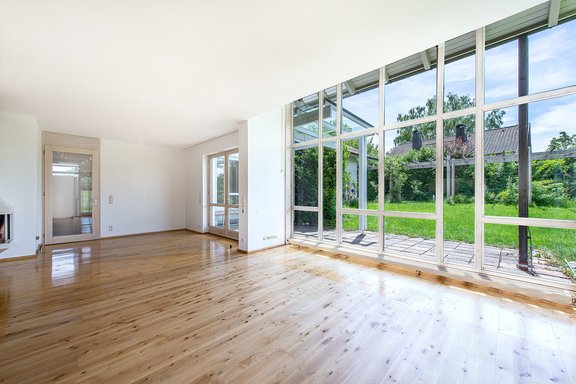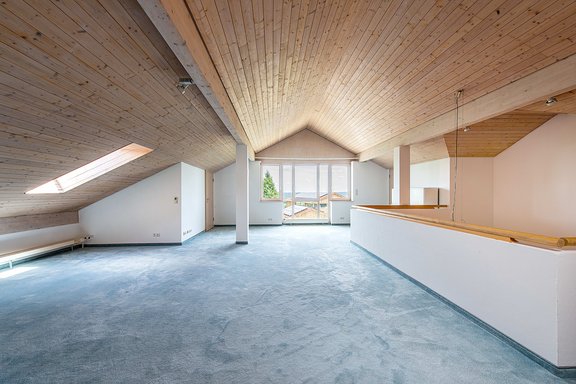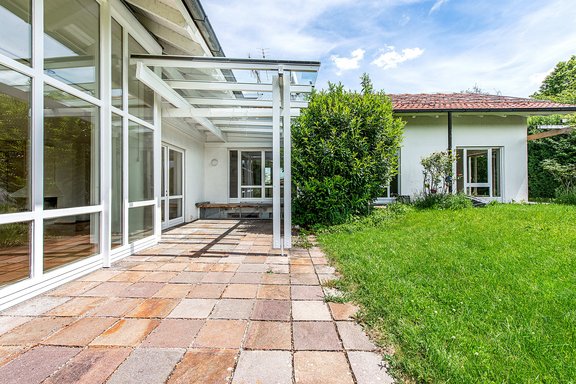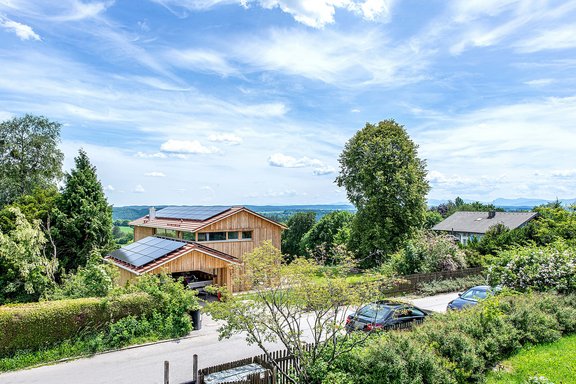Spacious family home with potential and alpine views
This detached single-family house is in a fantastically beautiful location with unobstructable distant views over the Isar valley to the Alps. The 1,440 m² large, natural plot is located in a loosely built residential area and merges into an idyllic meadow landscape.
Impressive window fronts and a timeless modern architecture characterize the property, which was built in 1989. The extremely attractive, individual floor plan and a large, flexibly usable room offer over approx. 305 m ² are to be emphasized. Currently, the property is divided into a main house and an adjoining ground-level granny annexe, which can, however, be easily incorporated into the space on offer. The rooms include a spacious living/dining area with fireplace, a study, a master area with dressing room, three further (bedrooms), a spacious gallery, three bathrooms and a kitchen.
The current granny flat could easily be converted into a children's wing with three beautiful rooms and two bathrooms. There is also a basement with two bright guest rooms, a fitness and sauna area, a further shower room as well as hobby, utility and storage areas. A double garage with house access makes this family home perfect.
The high-quality equipment does not correspond any more completely to the today's conceptions. In the context of a modernization individual desires at style and comfort can be realized.
- Property
- HS 1260
- Property type
- Single-family house
- Construction year
- 1989
- Modernization
- 2006
- State
- neat
- Land area
- 1.440 m²
- Living space
- approx. 305 m²
- Useful area
- approx. 532 m²
- Room
- 9
- Bedroom
- 4
- Bathroom
- 4
- Terraces
- 1
- Parking spaces
- 1
- Number of floors
- 3
- Equipment
- Upscale
- Fitted kitchen
- yes
- Guest toilet
- yes
- Granny flat
- yes
- With a cellar
- yes
- Residential units
- 2
This property is already sold.
- Birch floorboards in the hallway and living/dining area, tiles in the kitchen, carpet in the bedrooms, laminate in the granny apartment, tiles in the basement
- Open fireplace in the living area
- Custom built kitchen with dark fronts, equipped with ceramic hob (Imperial), extractor fan, oven (Siemens), microwave (Bauknecht), fridge-freezer (Bosch), wine fridge
- Master bathroom (modernized 2006), designed with granite floor tiles and white wall tiles, equipped with corner bath, shower, granite washbasin with double sink, toilet and towel radiator
- Children's shower room (modernized 2006), designed with white wall tiles, equipped with bathtub incl. shower partition, washbasin, illuminated mirror, WC and towel radiator
- Guest WC, in the style of the 1980s
- Shower room granny annexe, in the style of the 1980s, equipped with shower, washbasin incl. vanity unit, illuminated mirror, WC and towel radiator
- Fitted kitchen granny annexe with white fronts and partly appliances
- Made-to-measure fixtures: sideboard and shelf walls (ash) in the living/dining area and study, shelf/cupboard fixtures in the children's room
- Washing machine connection in the utility room (basement)
- sauna (Klafs) and shower bath in the basement
- Terrace: porphyry flooring, glass roofing (2007), garden lighting, power sockets
- safe
- Video intercom in the main house
- Intercom system in the granny annexe
With around 3,800 inhabitants, Icking presents itself in one of the most idyllic locations south of Munich. The independent, historically grown community stretches from the picturesque Isarhochufer to a hill, which opens with a breathtaking 180-degree panorama wide views of the Chiemgauer mountains, Wendelstein, Benediktenwand and Zugspitze to the Allgäu Alps.
The exclusive detached house offered by us is located in the district of Irschenhausen in a free, sunny location on the outskirts of the village with a view over the Isar and Loisach valleys, forests and meadows. In Icking there are several day-care centres (including Waldorf) and a primary school. With the Rilke-Gymnasium and the private Günter-Stöhr-Gymnasium there are two renowned secondary schools to choose from. School buses run to the Biberkor Montessori Centre and the Munich International School in Starnberg.
A well-stocked supermarket, a delicatessen, a weekly market, a post office and a bank offer everything for daily life; further attractive shopping possibilities can be found in nearby Wolfratshausen. In addition, Icking has a tennis court, several sports clubs, riding facilities and a cross-country ski trail in winter.
In a few minutes by car you can reach Lake Starnberg with its golf clubs, sailing clubs and lidos. With the S-Bahn station "Icking" only about 900 meters away, there is a perfect connection to the public transport and to the city of Munich.
- Energy certificate type
- Consumption pass
- Date of issue
- 19.05.2020
- Valid until
- 18.05.2030
- Year of construction Heating
- 1989
- Main energy source
- Öl
- Final energy demand
- 225 kWh/(m²*a)
- Energy efficiency class
- G


