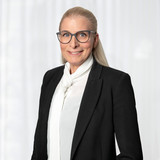Charming villa with separate guest house and spacious plot in a dream location
Embedded in a very well-kept residential area, this detached, spacious house presents itself in an absolutely quiet location on the outskirts of the village with a wide view over meadows and fields. Thanks to the extremely charming hillside location, there are three residential floors with flexible usage options that can be adapted to different living situations.
The space on offer extends over approx. 373 m². On the entrance floor there is a guest suite; on the main level there is an impressive living area with an open fireplace, a dining hall, a kitchen, a bedroom or study, a utility room and a guest toilet. Upstairs, two more (bedrooms) and two bathrooms are added. Hobby and storage areas are located in the basement. In addition, there is a completely self-sufficient house with two rooms and a living area of about 44 m² on the spacious property, which is ideal as a guest house, staff apartment, office or to accommodate older children.
An absolute highlight is the idyllic garden, which borders directly on meadows and fields and opens up beautiful wide views of nature. A spacious terrace and a covered outdoor seating area with outdoor fireplace and pizza oven make the sunny outdoor paradise perfect. This extremely charming property is completed by a spacious double garage with direct house access.
- Property
- HS 1480
- Property type
- Single-family house
- Construction year
- 2000
- State
- neat
- Land area
- 2.495 m²
- Living space
- approx. 417 m²
- Useful area
- approx. 612 m²
- Room
- 6
- Bedroom
- 5
- Bathroom
- 4
- Balconies
- 2
- Terraces
- 1
- Parking spaces
- 3
- Equipment
- upmarket
- Fitted kitchen
- yes
- Guest toilet
- yes
- With a cellar
- yes
This property is already sold.
- Cotto floors on the entrance and terrace floor, carpeted floors on the upper floor
- Underfloor heating throughout the main house, separately adjustable via room thermostats
- Large fireplace in the living area
- Custom-made country house fitted kitchen, equipped with free-standing ATAG stove (four gas burners, Tepanyaki, ceramic hob, two ovens), extractor fan, dishwasher (Miele), side-by-side fridge-freezer with ice maker (Siemens), additional oven (Neff)
- Wood-paneled living room with built-in corner bench
- Master bathroom en suite (upper floor), designed with white tiles and decorative frieze, equipped with corner bathtub, wide washbasin including vanity units, tiled mirror, WC and ceiling spotlights
- Shower room (upper floor), designed with white tiles and decorative frieze, equipped with spacious shower, column washbasin, WC and ceiling spotlights
- Guest bathroom (entrance floor), floor-to-ceiling white tiling, with decorative frieze, equipped with steam sauna, shower, washbasin, WC and ceiling spotlights
- Guest WC (entrance floor), floor-to-ceiling white tiling, with decorative frieze, equipped with WC, hand basin and tiled mirror
- Guest WC (terrace floor), floor-to-ceiling white tiling, with decorative frieze, equipped with WC, bidet, wash hand basin and tiled mirror
- Custom-made fittings in the attic studio
- Ceiling spotlights in numerous rooms
- Washing machine connection and sink in the utility room
- Rustic wooden interior doors on the terrace and upper floor
- White panel doors on the terrace floor
- Plastic windows, double-glazed
- Roof windows in the attic studio
- Spacious double garage with two radio-controlled doors, natural stone floor, several sockets, water connection and direct access to the house
- Garden: large natural stone terrace, covered seating area with outdoor fireplace, natural stone sink and pizza oven (Brunner), stream, fire pit, tool shed and large shed with power connection
- Guest house with photovoltaic system
With around 6,000 inhabitants, Schäftlarn presents itself in one of the most idyllic locations south of Munich. The independent, historically grown community stretches along the picturesque Isarhochufer and enjoys an excellent reputation far beyond the local borders thanks to the Benedictine monastery Schäftlarn.
The exclusive villa property offered by us is located in the highly sought-after district of Hohenschäftlarn in a free, sunny location on the edge of town with a wide view over meadows and fields. In Schäftlarn there are day-care centers and an elementary school. In the monastery Schäftlarn, a high school is available; further high schools are located in the neighboring communities Icking, Pullach and Geretsried. School buses run to the Montessori Center Biberkor and the Munich International School in Starnberg. Stores for daily needs are available on site. Further attractive shopping facilities, doctors of all specialties and excellent restaurants can be found in Starnberg, which is about ten minutes away by car.
The leisure and recreational value of this location is excellent. In Schäftlarn there is a tennis court, several sports clubs and riding facilities. The nearest golf club is in Straßlach; in just a few minutes by car you can reach Lake Starnberg with other golf courses, sailing clubs and lidos. With the S-Bahn station "Hohenschäftlarn", which is only about eight minutes away on foot, there is a perfect connection to the public transport system and to the city of Munich.
- Energy certificate type
- Demand pass
- Valid until
- 14.06.2033
- Main energy source
- Gas
- Final energy demand
- 165,2 kWh/(m²*a)
- Energy efficiency class
- F
Other offers nearby
 Schondorf am Ammersee - Fünfseenland
Schondorf am Ammersee - FünfseenlandHigh-quality detached house in dream location between nature reserve and lake
Plot 727 m² - Living approx. 244 m² - 2.790.000€ Straßlach-Dingharting - Munich Southnew
Straßlach-Dingharting - Munich SouthnewStylish family home with garden and sun terraces in a sought-after, natural location
Plot 601 m² - Living approx. 223 m² - 2.960.000€














