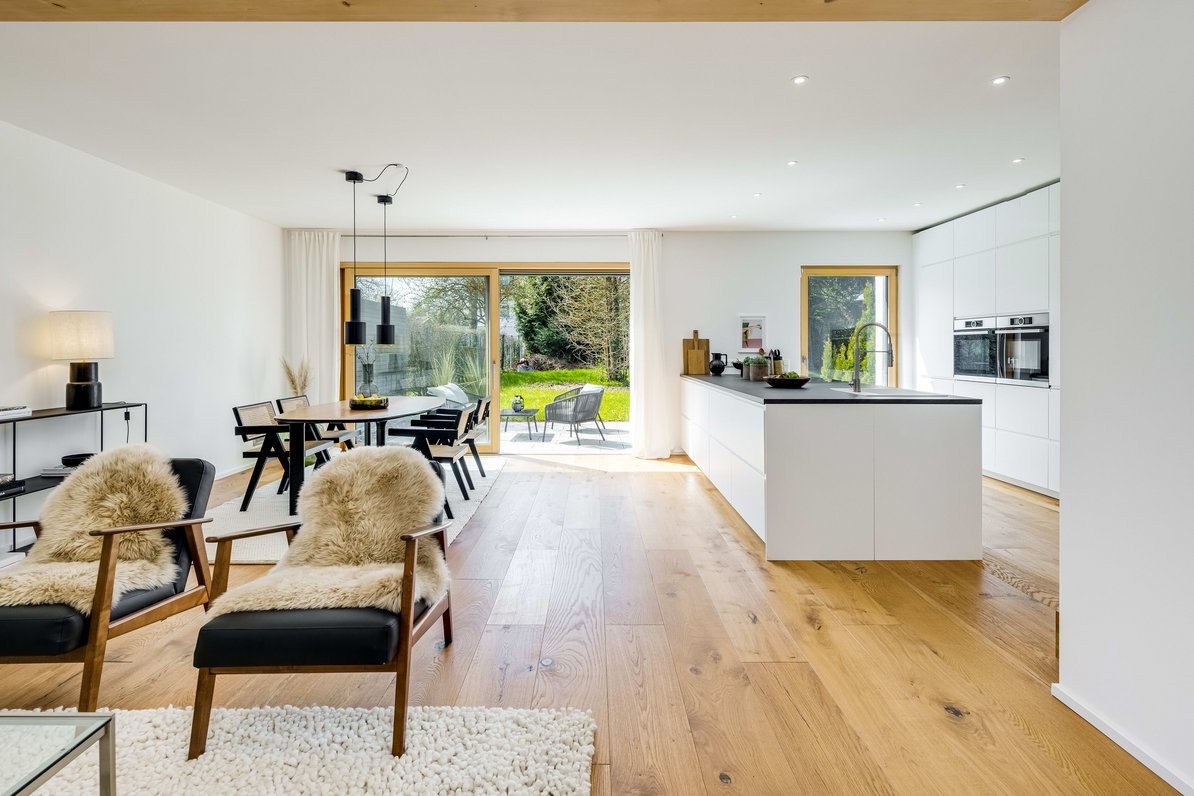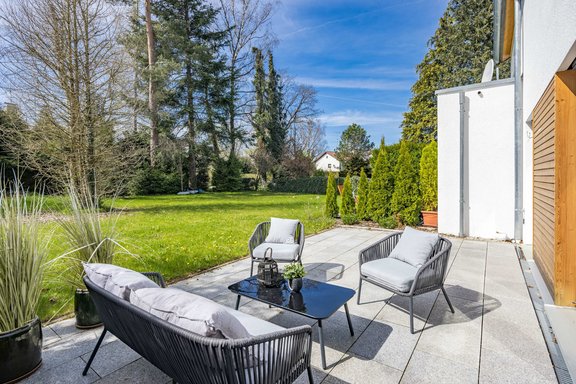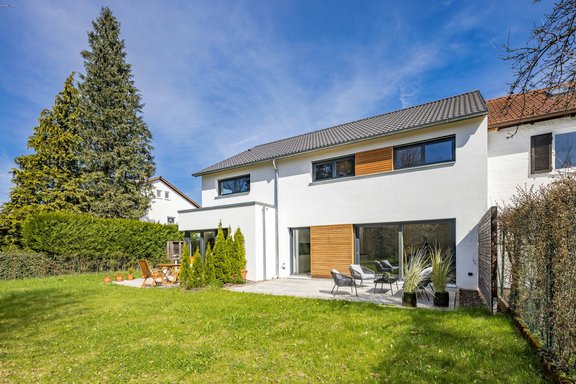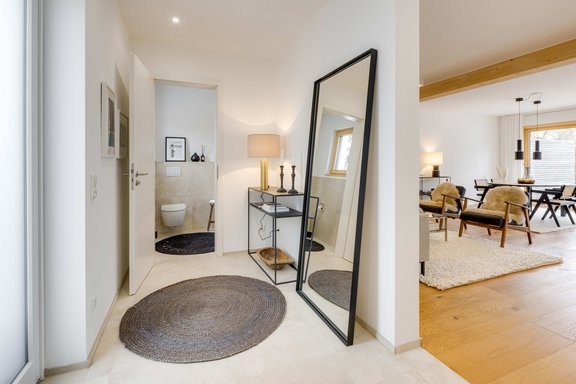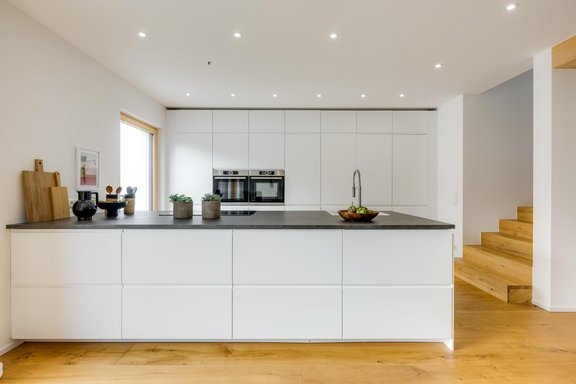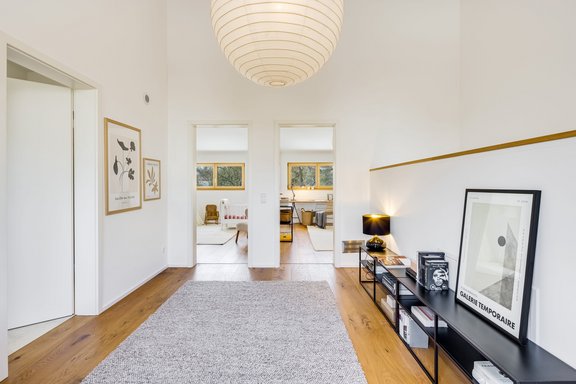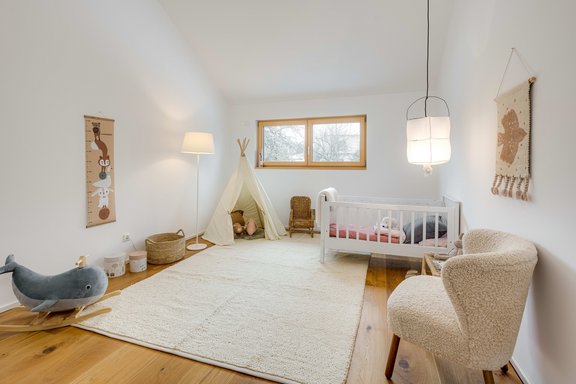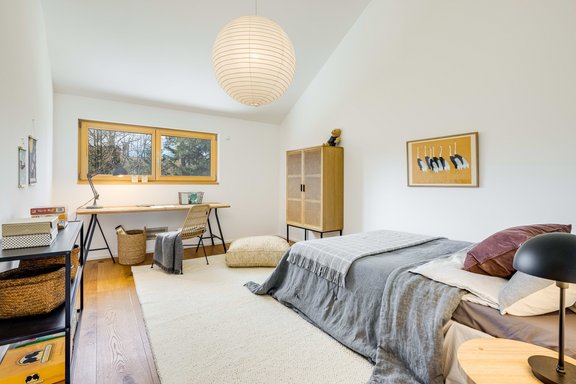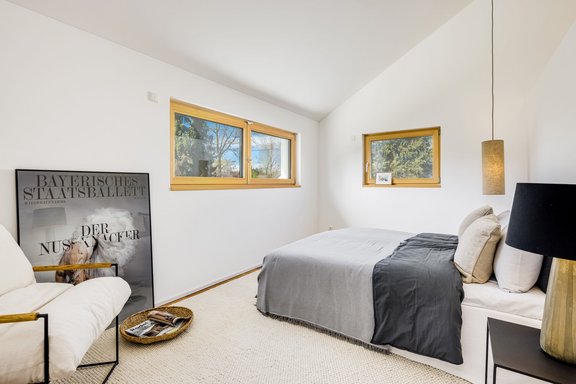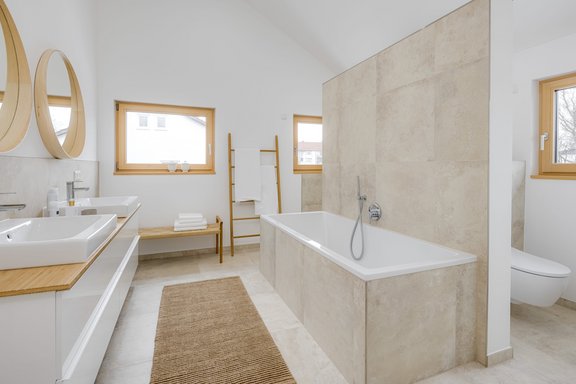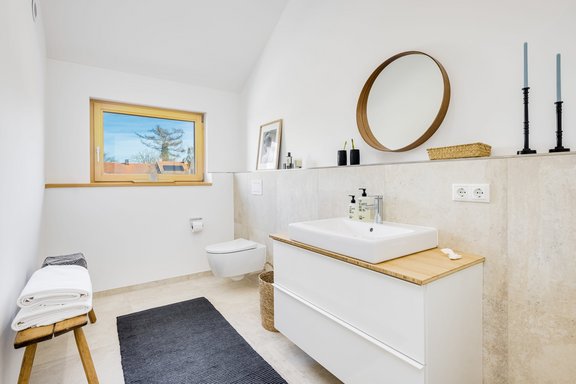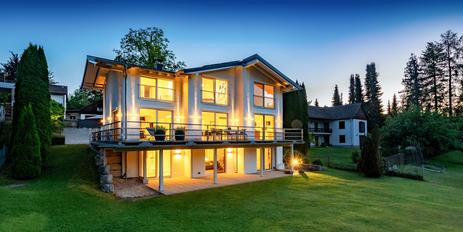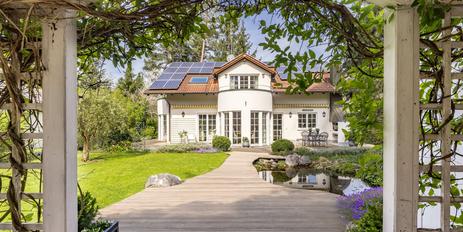Puristic-elegant house in sustainable construction with large south garden
The straight-line modern architecture, an aesthetic equipment and a versatile space concept characterize this absolutely as good as new single-family house in a quiet, well-kept residential area. With a special sense of style and under ecological aspects, high-quality materials were selected. The interior design convinces by a coherent concept - so a sophisticated as well as inviting ambience is created.
The premises extend over approx. 229 m² and two living levels. The first floor of the main house houses living, dining and cooking. Also on this level, separately accessible, is a self-contained 2-bedroom apartment, which is equipped to the same high standards as the main house. The upper floor includes three (bedrooms), a master dressing room and two bathrooms. The basement includes hobby, utility and storage areas.
The spacious, view-protected south garden presents itself as a beautiful outdoor oasis with exceptional recreational value. Old trees convey a park atmosphere; the construction of a pool and a sauna house would be conceivable. The building meets high ecological standards. Heating is provided by an air-source heat pump; photovoltaic preparation is available.
- Property
- HS 1464
- Property type
- Semi-detached house
- Construction year
- 2019
- State
- as new
- Land area
- 727 m²
- Living space
- approx. 229 m²
- Useful area
- approx. 247 m²
- Room
- 6
- Bedroom
- 4
- Bathroom
- 3
- Terraces
- 2
- Parking spaces
- 3
- Equipment
- Upscale
- Fitted kitchen
- yes
- Guest toilet
- yes
- Network cabling
- yes
- With a cellar
- yes
This property is already sold.
- Flooring: large-format fine stone in natural stone look in the entrance area and in the bathrooms, oak plank parquet in all living rooms and bedrooms; oak industrial parquet in the basement hallway and hobby room
- Underfloor heating on both floors, separately adjustable via room thermostats
- Fitted kitchen (Ikea) with matt white handleless fronts, extra-wide cooking island and concrete-look worktops, equipped with a wide induction hob, oven, additional oven with integrated microwave, XXL fridge, XXL freezer (all Bosch), dishwasher (Siemens), prepared ceiling connection for an extractor fan, sink with gastro tap, plenty of storage space and ceiling spotlights
- Master bathroom en suite, designed with sand-colored fine stone in natural stone look, equipped with central acrylic bathtub, floor-level walk-in shower including rain shower, double washbasin with two countertop basins, two mirrors and white vanity unit, separate WC niche and ceiling spotlights
- Children's/guest bathroom, designed in the same way as the master bathroom, equipped with floor-level walk-in shower including shampoo cabinet, countertop basin including white vanity unit and mirror, WC and ceiling spotlights
- Guest WC, designed in the same way as the master bathroom, equipped with countertop basin including white vanity unit and mirror, WC and ceiling spotlights
- Energy-efficient air heat pump (tecalor)
- Active living room ventilation incl. heat recovery
- Matt white interior doors with satin fittings
- High-quality wood-aluminum windows (Gaulhofer), triple-glazed
- Electric metal Venetian blinds on the windows and French doors
- White wardrobes in the master area (dressing room)
- Ceiling spotlights in numerous rooms
- Two washing machine and two dryer connections as well as sink in the utility room
- Security front door (Bayerwald)
- LAN network in all living areas; patch panel in the utility room
- Satellite connections in all rooms
- DSL connection
- Preparation for water softening system (Grünbeck)
- Photovoltaic preparation (cables up to the roof)
- Garden: large granite terrace with power socket and prepared awning connection as well as prepared lighting (also on the terrace of the granny apartment), rainwater cistern (5,500 l) with Gardena water socket and pump, power connection in the rear garden area (possibly for a garden shed)
- Three outdoor parking spaces with carport permit and preparation for wallbox
- Bicycle parking space in front of the house
- Granny apartment: equipped like the main house with oiled oak floorboards incl. underfloor heating, white Ikea kitchen incl. appliances, shower room equipped in the same way as the main house, ceiling spotlights
Located in the east of Munich, Haar combines proximity to mountains and lakes with short distances to the city. Haar has a charming garden city character; lots of greenery and well-kept buildings characterize this residential area. The independent municipality borders directly on the Munich district of Trudering.
The well-developed, family-friendly infrastructure should be emphasized. Haar and the neighboring municipality of Vaterstetten offer a wide range of amenities - from shopping facilities to a wide range of sports and leisure facilities. There is also an arthouse cinema, doctors of various specialties, a racket park with outdoor and indoor courts, an indoor and outdoor swimming pool and numerous clubs to provide variety.
There are daycare centers and schools of all kinds in the immediate vicinity. The European School Munich (ESM) in Neuperlach with daycare, primary and secondary school can be reached in around 15 minutes by car. The "Haar" S-Bahn station is a ten-minute walk or three-minute cycle ride away and offers perfect public transport connections. The A99/A8 highway provides quick access to Lake Chiemsee and the most beautiful hiking and skiing regions in the Alps.
- Energy certificate type
- Demand pass
- Valid until
- 12.02.2030
- Main energy source
- Strom
- Final energy demand
- 8 kWh/(m²*a)
- Energy efficiency class
- A+
Other offers nearby
 Schondorf am Ammersee - Fünfseenland
Schondorf am Ammersee - FünfseenlandUpscale family home in a privileged location between nature and the lake
Plot 727 m² - Living approx. 221 m² - 2.490.000€ Vaterstetten - Munich East Region
Vaterstetten - Munich East RegionFamily home in elegant villa style with charming, large south-facing garden and PV system
Plot 983 m² - Living approx. 228 m² - 2.230.000€


