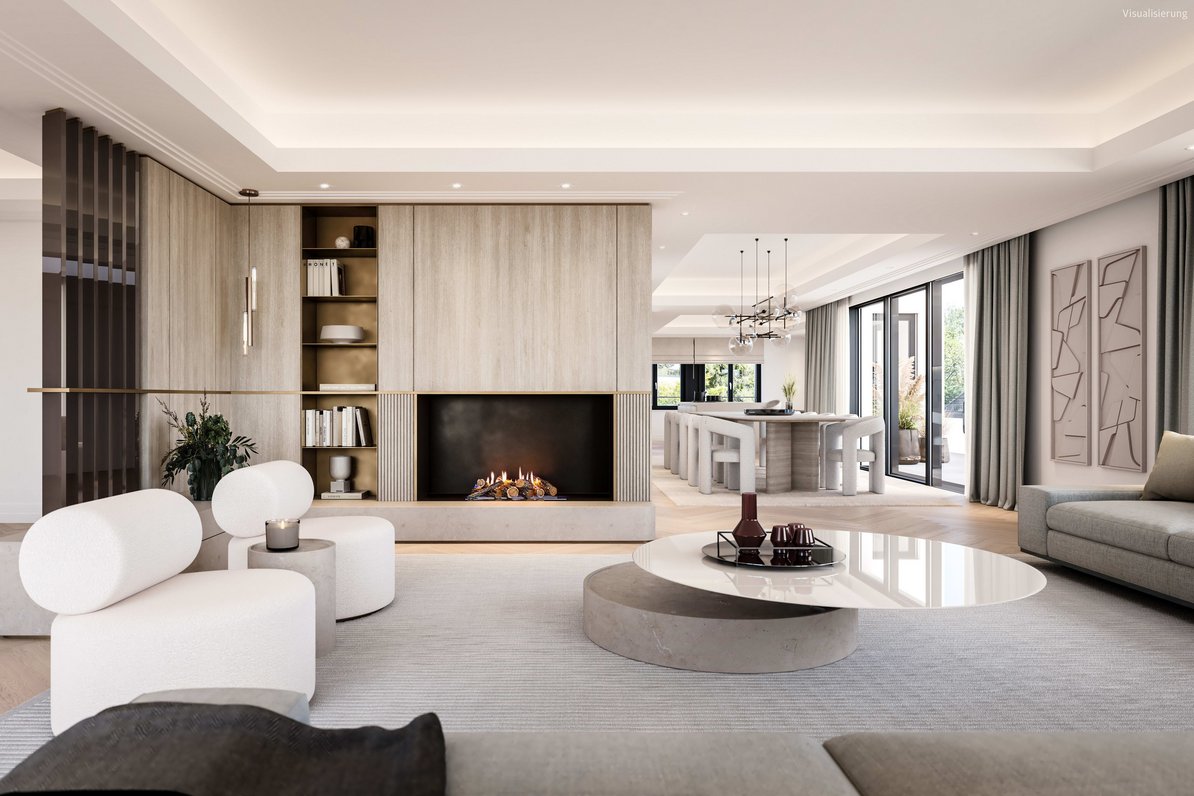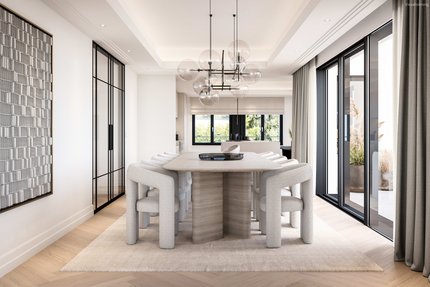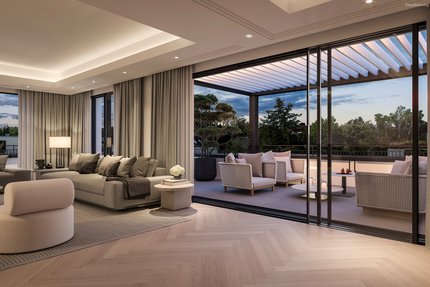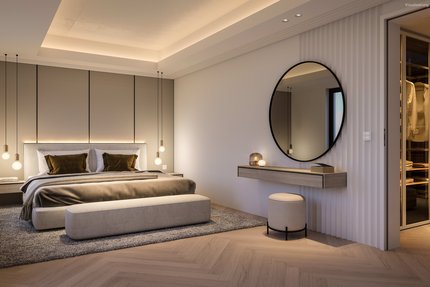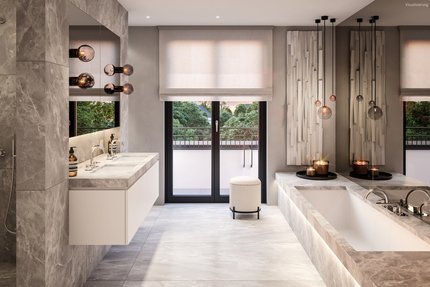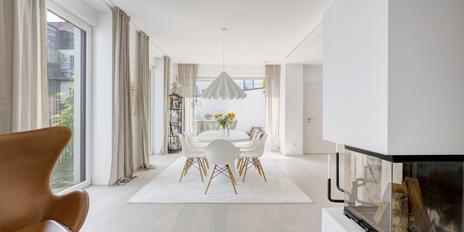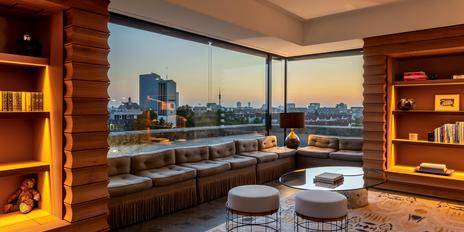Noble aesthetics and luxury furnishings: high-end penthouse with roof terrace
Exquisite style, spaciousness, plenty of light and fantastic panoramic views over the green Gern: This penthouse floor has everything that makes a top-class residence. The rooms extend over the entire 2nd and top floor of a city residence currently being completed with a total of just five units, adding a premium property to the elegant Nymphenburg district. The renowned, multi-award-winning architects Landau + Kindelbacher are responsible for the design. With two types of marble, hand-drawn stucco and indirect light coves, the noble lobby of the building evokes the classic elegance of top international hotels. This sophistication is continued in the penthouse, which is directly accessible by elevator without steps.
With approx. 320 m² of usable space on one level, the penthouse offers every luxury combined with comfort. In addition to living, dining and cooking, there is a luxurious master area with dressing room and en-suite bathroom, two further (bedrooms), a study, a shower room, a checkroom, a guest WC and a utility room. A roof terrace with pergola and stunning views invites you to relax. There is also a private basement area, which opens up interesting options thanks to the quality of the living space. Three underground parking spaces with wallbox and a further storage room complete this top property.
The furnishings are a testament to excellent taste and the highest level of quality awareness. Noble materials and harmonious lighting concepts create an outstanding home in the finest Nymphenburg. Depending on the progress of construction, individual furnishing requests can be taken into account. Completion is planned for the first quarter of 2025.
- Property
- ETW 3378
- Property type
- Apartment, Penthouse
- Construction year
- 2024
- Floor
- Penthouse
- Lift
- yes
- State
- First occupancy
- Living space
- approx. 337 m²
- Useful area
- approx. 372 m²
- Cellar space
- approx. 21 m²
- Room
- 6
- Bedroom
- 4
- Bathroom
- 3
- Balconies
- 2
- Terraces
- 1
- Parking spaces
- 3
- Equipment
- luxurious
- Guest toilet
- yes
- Network cabling
- yes
- Bus system
- yes
- Residential units
- 5
This property is already sold.
- Lift directly and step-free to the penthouse as well as directly and without intermediate stops from the penthouse to the basement
- KNX BUS system for controlling the room temperature, lighting and metal venetian blinds/roller shutters
- High-quality oak parquet throughout the penthouse (except bathrooms, WCs and utility room)
- Underfloor heating throughout the penthouse and apartment, controllable via KNX BUS system
- Impressive gas fireplace (Kalfire) with individually designed surround (wood, natural stone, metal)
- Room cooling in the living rooms and bedrooms
- Natural stone bathrooms with high-quality sanitary objects and Vola fittings
- Ceiling stucco in parts of the penthouse
- Light coves and ceiling spots in the living/dining area, controllable via KNX BUS system
- White panel doors with Bauhaus fittings
- Filigree aluminum windows (Schüco), triple insulated glazing
- Electric aluminum Venetian blinds or aluminum roller shutters in the bedrooms, controllable via KNX BUS system
- LAN cabling
- Video intercom system
- Preparation for alarm system
- Controlled living room ventilation
- Pre-installation of electric interior shading
- Pre-installation for multi-room audio
- South-west-facing roof terrace: natural stone flooring, lighting, sockets, water connections, gas connection, electric awning and pergola that can be completely closed at the top
- Basement: Equally high-class fittings as the penthouse: KNX system (connected to penthouse), oak parquet flooring with underfloor heating, natural stone shower room, washing machine connection, connections for kitchenette, two illuminated atriums
- Parcel box for receiving and delivering parcels
- Mudroom in the basement, e.g. for cleaning dogs or sports equipment
- Water softening system
- Heating via heat pump with gas support to cover peak loads
- Janitor WC in the basement
- Large basement room, approx. 21 m², with light and power socket
- Three individual underground parking spaces, each with wallbox, accessed by car lift
Nymphenburg and, in particular, the historic Gern district are among the undisputed top residential locations in Munich. Listed properties and well-kept avenues create a noble environment that is appreciated by a discerning clientele. The proximity to Nymphenburg Palace, the park and the palace canal creates an unmistakable lifestyle in all seasons.
The penthouse we are exclusively offering for sale is situated in an extremely privileged, absolutely peaceful location between the Nymphenburg Palace Canal and the idyllic Canaletto with its magnificent trees. In addition to this irreplaceable living environment, the optimal and family-friendly infrastructure should be emphasized. A few minutes' walk away there are stores for daily needs (bakery, butcher, pharmacy); a supermarket and an organic market are easily accessible by bike. Nearby Nymphenburger Straße and Rotkreuzplatz have stores for upmarket needs.
There is a choice of municipal and private (including bilingual) daycare centers in the district; the popular elementary school on Maria-Ward-Straße is just a short walk away through the Nördliches Schlossrondell. Excellent secondary schools are also available (the private Nymphenburg and Maria-Ward schools as well as the Käthe-Kollwitz-Gymnasium). Field hockey, tennis, athletics, yoga: several sports clubs and private studios offer a broad program for the whole family.
- Energy certificate type
- Demand pass
- Valid until
- 05.04.2031
- Main energy source
- Erdwärme
- Final energy demand
- 38,9 kWh/(m²*a)
- Energy efficiency class
- A
Other offers nearby
 Munich - Isarvorstadt / Gärtnerplatzviertel
Munich - Isarvorstadt / GärtnerplatzviertelUnique city apartment over four floors and with spacious roof terraces near Gärtnerplatz
Living approx. 373 m² - 8 rooms - 8.200.000€ Munich - Schwabing
Munich - SchwabingUnique penthouse by the English Garden with panoramic views over Munich and the Alps
Living approx. 378 m² - 7 rooms - 7.990.000€


