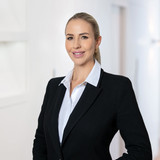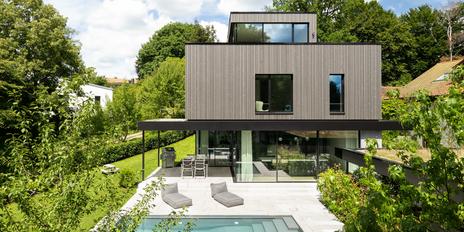Modern, spacious family villa with technical refinements and exclusive lake access
This property for rent is a very rare opportunity that not only offers a stylish, modern, family-friendly living environment, but also comes with exclusive access rights to a private waterfront area just a few steps away.
The property perfectly combines spaciousness, an abundance of light and excellent, detailed furnishings. The space on offer extends over approx. 374 m² and comprises an impressively beautiful living/dining area with lake views, breathtaking heights and an adjoining spacious kitchen, five (bedrooms), three bathrooms and a generous work area with a kitchenette. A BUS system, a professional lighting concept with Occhio designer lights, a white carpenter's kitchen with excellent appliances, numerous custom-made fixtures, a Bang & Olufsen sound system and other amenities create an extremely attractive living environment.
The absolutely quiet location, just a few steps from the shores of Lake Ammersee and at the same time close to the center of Schondorf with various shopping facilities and a train, should be emphasized. This is a family home that combines living in Fünfseenland, one of the most beautiful regions in Germany, with short distances to Munich city center.
- Property
- VM 4882
- Property type
- Single-family house
- Construction year
- 1970
- Modernization
- 2017
- State
- saniert
- Minimum rental period
- 24 Months
- Land area
- 1.769 m²
- Living space
- approx. 374 m²
- Useful area
- approx. 553 m²
- Room
- 7
- Bedroom
- 5
- Bathroom
- 3
- Terraces
- 3
- Parking spaces
- 4
- Number of floors
- 3
- Equipment
- luxurious
- Fitted kitchen
- yes
- Guest toilet
- yes
- Network cabling
- yes
- Bus system
- yes
- Garden use
- yes
- With a cellar
- no
This property is already rented.
- Großformatige Feinsteinfliesen in Entree, Wohn-/Essbereich, Küche und weiteren Bereichen
- Hartholz-Stabparkett bzw. Eichendielen in den Schlafräumen
- Fußbodenheizung
- BUS-System von Gira (strukturierte Verkabelung) zur Steuerung von Beleuchtung einschl. programmierbarer Lichtszenarien), Raumtemperatur, Metall-Raffstores und Markisen
- Bang & Olufsen Soundsystem einschl. Außen-Lautsprecher
- Schreiner-Einbauküche (ca. 2019) mit mattweißen grifflosen Fronten, Glas-Arbeitsplatten und Kochinsel mit Holzbelag, ausgestattet mit breitem Induktionskochfeld und Tepanyaki einschl. ausfahrbarem Dunstabzug, zwei Wärmeschubladen, Geschirrspüler, Backofen, Kaffee-Vollautomat, Dampfgarer mit Backfunktion und Vakuumierer (alles Miele)
- Teeküche und WC im Arbeitsbereich (Gartengeschoss)
- Bad mit Fenster (Erdgeschoss), gestaltet mit hellem und dunklem Feinstein, ausgestattet mit Wanne samt Seeblick, Granit-Waschtisch, Walk-in-Dusche samt Rainsky und beheizbarem Spiegel, Dornbracht-Armaturen, WC, Bodenleuchten, Handtuchwärmer, Maßeinbauten und Occhio-Beleuchtungen
- Masterbad mit Fenster (Obergeschoss), gestaltet mit großformatigen dunklen Fliesen, ausgestattet mit bodengleicher Walk-in-Dusche einschl. Rainsky und Schwalldusche, breitem Corian-Waschtisch einschl. Unterschrank, beleuchtetem Spiegel, WC, Vola-Unterputz-Handtuchwärmer und Deckenstrahlern
- Duschbad, hell gefliest, im Gartengeschoss
- Gäste-WC im Erdgeschoss
- Hochwertige Maßeinbauten auf allen drei Geschossen
- Holz-Alu-Fenster, 2-fach verglast
- Skylight mit Regensensor
- Weiße Innentüren mit satinierten Beschlägen
- Mehrere Bodentanks
- Elektrische Metallraffstores bzw. Textil-Screens
- Gira-Schalterprogramm mit matten Edelstahl-Rahmen
- Professionelles Lichtkonzept mit Occhio-Designleuchten, größtenteils auf LED umgerüstet
- TV-Geräte im Wohnbereich und Masterbereich
- LAN-Verkabelung
- Video-Gegensprechanlage
- Manuelle Alarmanlage
- Außenbeleuchtung mit Bewegungsmeldern
- Drei (Dach-)Terrassen, eine davon überdacht, die anderen beiden mit elektrischen Markisen bzw. Vertikal- und Horizontalmarkisen
- Westgarten mit beleuchtetem Edelstahl-Brunnen
- Eine Showroom-Garage mit Glaswand, funkgesteuertem Tor und Wallbox; Abstellraum für Gartengeräte
- Zwei bis drei Carport-Stellplätze mit Doppel-Wallbox (11 kW)
- Funkgesteuertes Hoftor
- Photovoltaik-Anlage (ca. 6,2 kW) samt Akku-Speicher (ca. 5 kW)
The Upper Bavarian Fünfseenland is one of the most idyllic regions and most popular recreational areas in Germany. Located at the gates of Munich in the foothills of the Alps, you will find a sophisticated clientele, an upscale lifestyle and a unique range of sports from golf to hiking, cycling, tennis, horse riding, skiing and sailing. The area around the Ammersee is just as popular with families as it is with artists, freelancers and entrepreneurs. Schondorf is located directly on the western shore of Lake Ammersee, around 40 kilometers from Munich. The independent municipality is part of the Landsberg am Lech district and offers its approximately 4,000 inhabitants a family-friendly infrastructure and an intact social life.
The family villa we exclusively offer for rent is in a fantastic location close to Seestraße. The lakeshore, where there is exclusive access to the lake, is just a few steps away. The village offers shopping facilities for daily needs. The grammar school of the renowned Landheim Ammersee boarding school can also be attended by external pupils; there is another grammar school in nearby Dießen. There is a tennis club, a sailing club, riding stables and a public lido right in the village. There are also several golf clubs in the immediate vicinity. The "Schondorf" train stop can be reached on foot or by bike.
Other offers nearby
 Baierbrunn - South of Munich
Baierbrunn - South of MunichDesign meets home: architect-designed villa with pool and dream views of the countryside
Plot 868 m² - Living approx. 336 m² - 9.400€ + utilities















