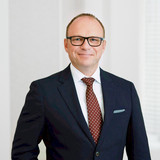Modern architect villa with representative charm
The property offered exclusively by us was built in 2007 in straight-lined, building house-inspired architecture on a 1,126 m² park-like plot in a prime location. The sun-drenched interior presents itself with valuable materials in timeless, classic international style; the renowned Lumisol furnishing workshops are responsible for the harmonious, tasteful room and colour concept.
Impressive window surfaces with dream views of old trees, perfectly thought-out functional areas, room heights of up to approx. 5.75 metres and detailed furnishings make this property an exceptionally stylish family home. On the ground floor there is living, dining, cooking, a study and a guest area with shower room. Upstairs there is a master bedroom with dressing room and bathroom, two children's bedrooms and a children's bathroom. The basement adds utility, hobby and storage areas. Natural stone and parquet floors with underfloor heating, an open fireplace, a white fitted kitchen with work island, exquisite carpentry fixtures and stylish bathroom design create an extremely prestigious living environment.
- Property
- HS 1205
- Property type
- Single-family house
- Construction year
- 2007
- State
- neat
- Land area
- 1.126 m²
- Living space
- approx. 255 m²
- Useful area
- approx. 385 m²
- Room
- 7
- Bedroom
- 5
- Bathroom
- 3
- Balconies
- 1
- Terraces
- 2
- Parking spaces
- 1
- Equipment
- Upscale
- Fitted kitchen
- yes
- Guest toilet
- yes
- With a cellar
- yes
This property is already sold.
- Flooring: cream-colored natural stone ("Crema Real", polished, 60x60 cm) and oiled oak floorboards on the ground floor and first floor (Bisazza tiles in the children's bathroom)
- Underfloor heating on both living floors, adjustable separately for each room
- Open fireplace with elegant Bisazza glass mosaic surround
- High-quality fitted kitchen (Zeyko) with matte white fronts, bar handles, white cast stone countertops and central work island incl. flush sink
- Master bathroom (upper floor), designed with cream-colored natural stone floor and Bisazza glass mosaic
- Children's bathroom (upper floor), floor and walls designed with Bisazza glass mosaic
- Guest shower room en suite (ground floor), designed with natural stone floor and Bisazza glass mosaic
- Guest WC (ground floor), designed with cream-colored natural stone floor and Bisazza glass mosaic
- Interior doors (approx. 2.05 m high) with matt white finish, concealed hinges and modern design fittings (Glutz)
- Soundproof walls and doors on the upper floor
- Aluminum window frames (WK2), anthracite color (DB 702), mostly lockable, some with manually extendable insect screens
- Electric shutters (except for large window element in the living area)
- Electric shading and awning on the large window element in the living area
- Custom-made curtain rods or ceiling-integrated rails including high-quality curtains in several rooms
- Central control for shutters and light
- Valuable carpentry fixtures: Coat closet (oak), library wall with integrated lighting (lark), built-in closet in guest room, built-in closet in study, full master dressing room incl. island block and shoe closet (all with matte white, handleless fronts)
- Ceiling-integrated LED spotlights (Kreon) in large parts of both living floors
- Walk-in closets in both children's rooms
- Horsehair wallpaper in the living area/stairway
- Wall paints from Farrow & Ball
- Laundry drop from the master area (upstairs) to the utility room (downstairs)
- Washing machine connection in the utility room (basement)
- Decalcification system
- Intercom system
- Summer house in the garden, equipped with solid wooden floor including sisal covering, large windows and electricity connection
- Tool shed for garden utensils
- Historic stone trough with stainless steel water spout in the garden
- Rainwater cistern for garden irrigation (capacity approx. 5,000 l)
- One garage parking space and additionally three outdoor parking spaces
Situated in the countryside and yet close to the city, Gauting in the picturesque Würmtal valley is one of the most sought-after locations southwest of Munich. The municipality, which belongs to the district of Starnberg, is highly appreciated by a sophisticated clientele because of its upscale residential environment, its proximity to Lake Starnberg and the Fünfseenland, its numerous leisure and recreational facilities, and its family-friendly infrastructure.
The exclusive property offered by us is located in Gauting's best location, in the middle of the historic artists' colony. Stately, partly listed properties with large gardens and magnificent trees characterize the image of this quiet, very well-kept residential area. The location is extremely family-friendly. The elementary and secondary schools as well as the prestigious Otto-von-Taube-Gymnasium are within walking distance. A school bus runs to the Munich International School in Starnberg. There is also a choice of daycare centers (including bilingual and Montessori programs). The grown village center can be reached easily on foot; here you will find best shopping facilities, post office, banks, pharmacies, doctors and a cinema. The recreational offer includes various clubs, tennis courts and hall, a golf park, a summer outdoor pool and horseback riding. The golf club Gut Rieden can be reached in about 15 minutes by car.
- Energy certificate type
- Consumption pass
- Date of issue
- 18.09.2019
- Valid until
- 17.09.2029
- Year of construction Heating
- 2007
- Main energy source
- Öl
- Final energy demand
- 74 kWh/(m²*a)
- Energy efficiency class
- B





















