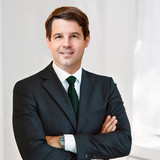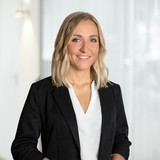Luxuriously renovated villa jewel from 1928 with pool, cinema and hammam
This listed villa was built in 1928/29 by the German-American architect Theodor Merrill, who is known for his style inspired by Anglo-Saxon manor houses. Straight lines paired with classic elegance characterize this high-end property, which was lavishly planned, renovated and furnished to the very highest standard between 2016 and 2020. On a dream plot of approx. 1,793 m² with a perfect south-west orientation, the property forms an extraordinary retreat. With a living space of approx. 1,015 m², the villa meets the highest standards of aesthetics, comfort and luxury. The captivating architecture has lost none of its imposing effect over the decades and conveys a stately ambience. The plot is densely planted with trees, which provides a high degree of privacy.
The spatial concept is perfectly thought out: On the first floor there are spacious living and representative rooms as well as a ravishingly beautiful conservatory. In front of this is a spacious terrace with water features and a pool with pool house. The upper floor is designed as a luxurious master floor with a master bedroom, two dressing rooms and two bathrooms; there are also two guest suites. There are four (children's) bedrooms on the top floor, each with its own bathroom. The basement houses a spectacular hammam, a fitness area, a wine cellar and a cinema. An independent, bright 2-room granny apartment with its own entrance completes this villa property.
Historic details and modern elements form a rare symbiosis in this villa and combine to create a top-class living environment. A finely balanced color concept, a professional lighting system, the finest custom-made fixtures, state-of-the-art home technology, a sophisticated security concept and many other amenities underline the outstanding quality of this villa. An elevator connects all floors without steps. There are six parking spaces in the garage and three outside parking spaces.
- Property
- HS 1700
- Property type
- Single-family house
- Address
- Please contact us for further information
- Construction year
- 1928
- Modernization
- 2020
- Monument protection
- yes
- Number of floors
- 4
- Land area
- 1.793 m²
- Living space
- approx. 1.015 m²
- Useful area
- approx. 1.519 m²
- Room
- 15
- Bathroom
- 9
- Parking spaces
- 9
- Equipment
- luxurious
- Fitted kitchen
- yes
- Network cabling
- yes
- Bus system
- yes
- Swimming pool
- yes
- With a cellar
- yes
- Purchase price
- 27.500.000 €
- Buyer's commission
- 2.38 % incl. VAT from the purchase price
- Fireplace room with wood-burning fireplace and marble surround
- Designer kitchen by Norbert Wangen with natural stone cooking island and high-quality equipment
- Professional side kitchen with gastro appliances (including Rational, Winterhalter, V-Zug) and comprehensive equipment
- Exquisite bathrooms: master area with ladies' and men's bathrooms, several high-quality children's and guest bathrooms
- Various exclusive floor coverings, including historic parquet, Carrara marble, dolomite and terrazzo
- Conservatory with steel and glass elements and underfloor heating
- Custom-made fixtures and triple-glazed wooden lattice windows
- Spectacular Carrara marble hammam with shower and WC
- Fitness area with mirrored wall, ballet barre and modern equipment
- Home cinema with XXL screen, Sony 4K projector, KEF sound system and bar
- Heated outdoor pool (18 meters) with automatic disinfection, cover and lighting
- Garden area with natural stone terrace, water basin, automatic irrigation and lighting
- Double garage with electric charging station, underground parking spaces with access to the house, additional outdoor parking spaces
- Prestigious passenger elevator (house tap) across all four floors
- Original preserved stucco coffering and historical details
- KNX system, network cabling and integrated loudspeakers
- High-quality security equipment with activation and fire alarm system
- Living room ventilation with cooling function and heat recovery
- Water softening system
- High-quality color concept from kt. Color with pigment paints
- Underfloor heating in living rooms and bedrooms, additional cooling and heating ceiling in the entrance hall
- Heating via district heating
Herzogpark is one of the most exclusive and sought-after residential locations in the city. Situated in the upscale Bogenhausen district, east of the English Garden and the Isar, Herzogpark is characterized by its peaceful, green surroundings and excellent connections to the city center. This location not only offers picturesque views, but also direct access to extensive green spaces that invite you to take a walk, go jogging or simply relax. The Isar, which flows just a few minutes' walk away, offers additional opportunities for leisure activities such as cycling and river swimming.
You can reach the heart of the city in just a few minutes by car or bike, where you can enjoy all the benefits of urban life. Herzogpark: a retreat and stage for life at the highest level.
We will gladly send you our detailed exposé with a detailed description of the property including planning documents by e-mail and, if desired, also by post.
Other offers nearby
 Munich - Bogenhausen
Munich - BogenhausenSpectacular villa with park-like south-facing garden, indoor pool, underground parking and further building rights
Plot 1.860 m² - Living approx. 727 m² - Purchase price on request Alpine foothills - Isarwinkel
Alpine foothills - IsarwinkelUnique property south of Munich: Spectacular country estate with riding facilities and indoor swimming pool
Plot 462.057 m² - Living approx. 1.783 m² - Purchase price on request
































