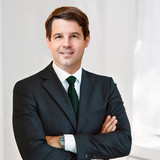Light-filled roof terrace apartment over two floors with a view over the roofs of Schwabing
This exclusive 2-bedroom maisonette apartment presents itself in an irretrievable prime location, combining the tranquility of the English Garden, just a few steps away, with the vibrant life around Münchner Freiheit in the heart of Altschwabing. Breathtaking abundance of light, exquisite furnishings and wonderfully expansive views into the greenery and over the roofs of the district characterize this top-class property.
Located on the 4th floor and in the attic, the rooms are ideally divided into living and sleeping and convey a self-contained house-within-a-house feeling. The light-filled main level includes living, dining, cooking, a guest shower room, a possible home office and a convenient closet. Two roof terraces offer fantastic panoramic views. The penthouse-like top floor houses the master area with air-conditioned bedroom, dressing room and bathroom. Here, too, two roof terraces extend the space.
The maisonette was extensively core renovated in 2017/18 and completely redesigned with a great sense of style. The design-oriented equipment with BUS system, two ethanol fireplaces, oak plank parquet, luxury kitchen, noble fixtures and exclusive bathroom design meets the highest standards of aesthetics and comfort. A large basement room and two underground parking spaces make this exceptional, only temporarily used property in one of the most beautiful streets of Altschwabing perfect. There is an elevator available.
- Property
- ETW 2995
- Property type
- Attic apartment
- Construction year
- 1977
- Modernization
- 2018
- Floor
- 4th upper floor
- Lift
- yes
- State
- as new
- Living space
- approx. 178 m²
- Useful area
- approx. 217 m²
- Cellar space
- approx. 9 m²
- Room
- 2
- Bedroom
- 1
- Bathroom
- 1
- Terraces
- 4
- Parking spaces
- 2
- Equipment
- Upscale
- Fitted kitchen
- yes
- Guest toilet
- yes
This property is already sold.
The property on offer underwent a core renovation in 2017/18; unless otherwise noted, the features listed below were created during this process
- Wide plank oak parquet flooring, oiled, laid throughout on both levels (except for the bathrooms)
- Exclusive fitted kitchen (Poliform/Varenna, designed and supplied by Böhmler in the valley) with handleless light gray fronts and cold-rolled steel countertops, equipped with Ceran surface induction hob incl. hob extractor, oven, steam stove, vacuum oven, fridge-freezer combination with ice maker (all Miele), integrated stainless steel sink with separate drainer, worktop lighting, back panel of specially coated textile fabric and two ceiling lights (Occhio "Mito")
- Custom-made fixtures: floor-to-ceiling light-gray closet in living area with perfect, partially lit interior; dark lowboard with TV connections in living area; light-gray closets in dressing room with perfect, lit interior
- ethanol wall fireplaces in living area and bedroom, operable by remote control
- Master bathroom, designed with large-format fine stone floor and exquisite wall tiles, equipped with floor-level walk-in shower including Rainsky (Grohe Axor Shower Solutions) and glass partition, wide mineral cast washbasin with vanity unit (Talsee), concealed faucets (Axor Uno matt black), illuminated mirror (Duravit), WC (Kartell for Laufen), underfloor heating and washing machine connection
- Guest shower room, designed analogously to the master bathroom, equipped with floor-level shower, wide mineral cast washbasin with vanity unit (Talsee), concealed fittings (Axor Uno matt black), backlit mirror, ceiling light (Tobias Grau) and WC (Kartell for Laufen)
-roof terraces: electrically operated awnings controllable via KNX, custom-made and stylish planted containers, irrigation system (Gardena Smart, controllable via internet) - KNX bus system (Gira X1), remotely operable via app, to control room temperature, metal venetian blinds, lighting, awnings, skylight shades in master bath, smoke detectors, LED exterior lighting
- Various Occhio lights
- Air conditioner in the master bedroom
- TV wall outlet in master bedroom
- White aluminum windows or French doors (Schüco), triple glazing
- White design interior doors (Dana)
- Metal venetian blinds (Roma), electrically operated or controllable via KNX
- Light cove in the entrance and living area
- Ventilation system in all rooms
- Two duplex parking spaces in a parking system, one above the other, in the building's own underground garage
- Large cellar room, approx. 9 m²
With cafés and restaurants, trendy stores, galleries and cinemas, lively squares and magnificent streets of old buildings, Schwabing stands for vibrant city life at the highest level and offers a unique, highly sought-after residential environment. The nearby universities, the Academy of Arts and the Museumsquartier radiate directly onto Schwabing and attract a sophisticated, international audience.
The property exclusively offered by us for sale is located in the most sought-after urban and yet quiet location. Werneckstraße is a quiet residents' one-way street with stately, predominantly listed mansion buildings without through traffic and publicity-laden bars. Leopoldstrasse is close by, but its liveliness does not radiate into Werneckstrasse. A few minutes' walk away is the English Garden with its idyllic parkland, cozy beer gardens and the "Seehaus" at Kleinhesseloher See. In the surrounding area, all stores for daily needs from (organic) supermarket to Käfer delicatessen market are available, as well as a department store, pharmacies, banks, fitness, dance and yoga studios. The gourmet classic "Tantris" is also within walking distance. With the nearby Münchner Freiheit, there is a perfect connection to public transport.
- Energy certificate type
- Consumption pass
- Date of issue
- 19.11.2008
- Valid until
- 19.11.2018
- Main energy source
- Gas
- Final energy demand
- 145,7 kWh/(m²*a)
- Energy efficiency class
- E
Other offers nearby
 Munich - Schwabing / Top location
Munich - Schwabing / Top locationStately 5 to 6-room old apartment in listed property from 1899
Living approx. 182 m² - 5,5 rooms - 2.785.000€ Munich - Herzogpark
Munich - HerzogparkNew build: Family-friendly 4-room apartment with charming south-west-facing terrace
Living approx. 160,23 m² - 4 rooms - 4.630.000€



















