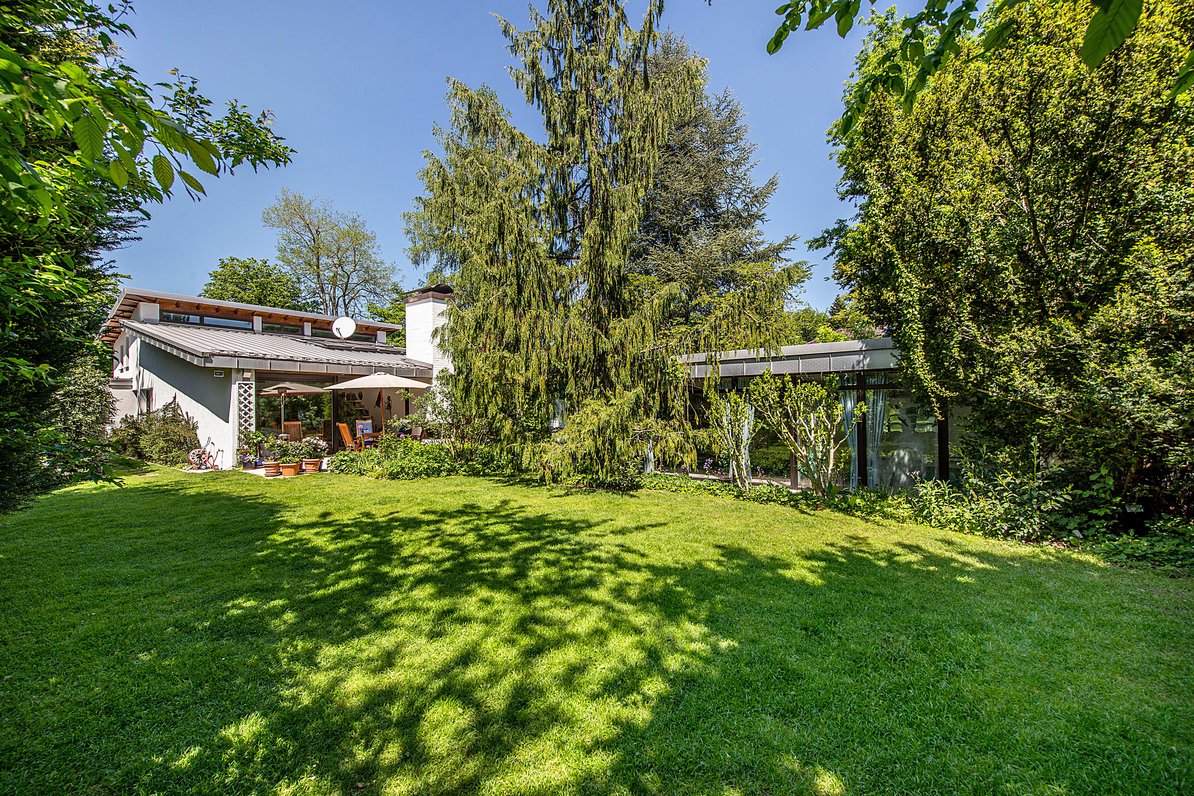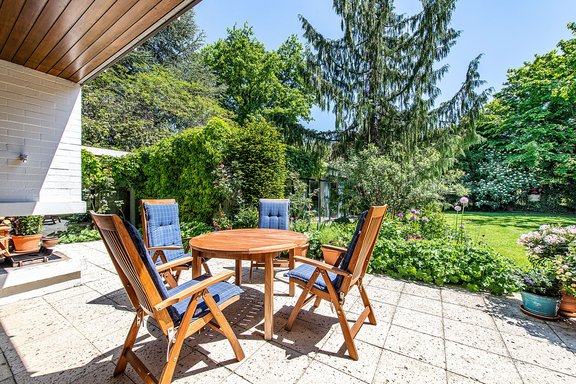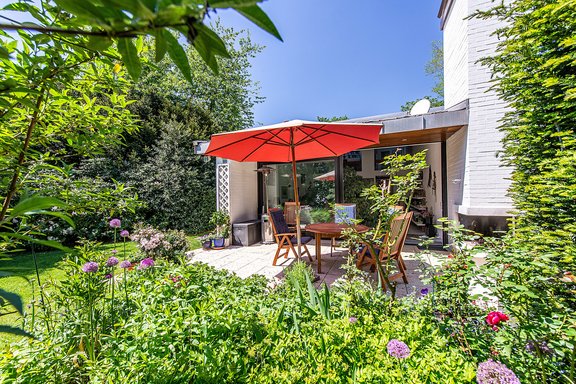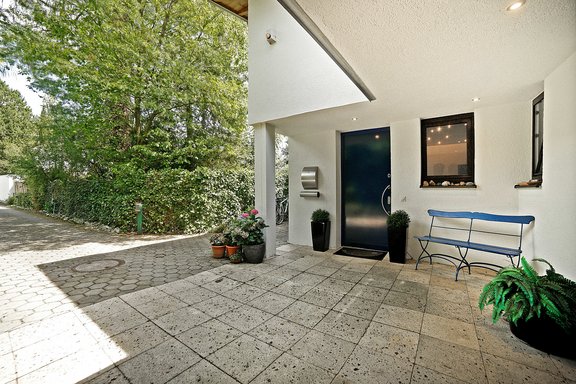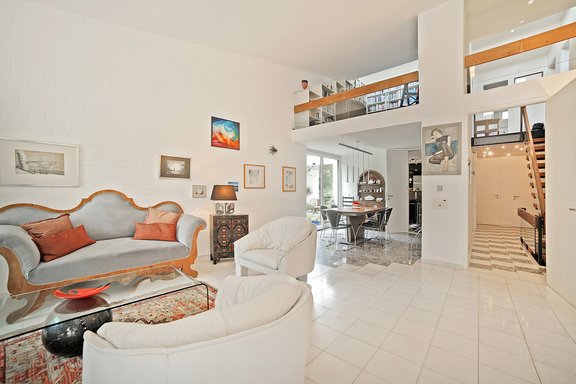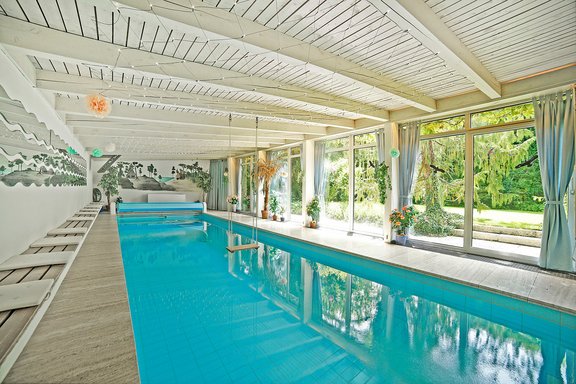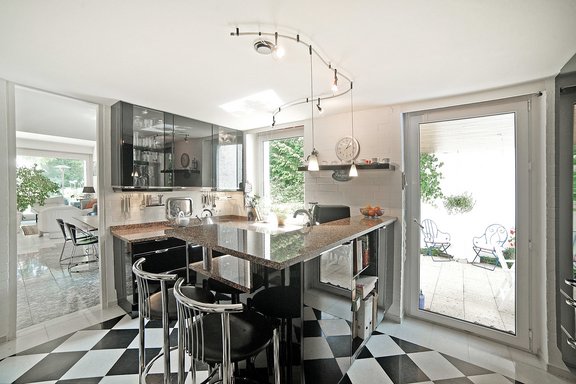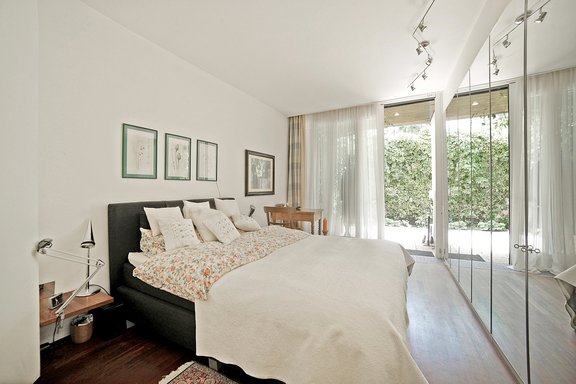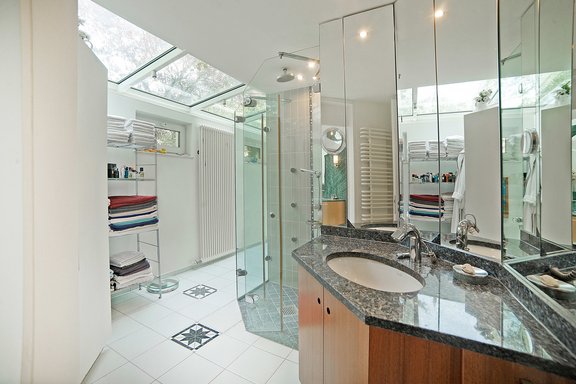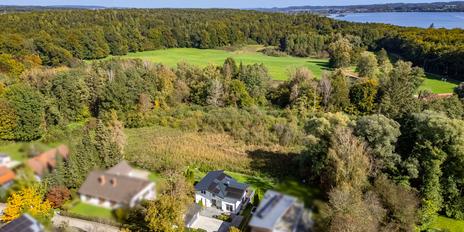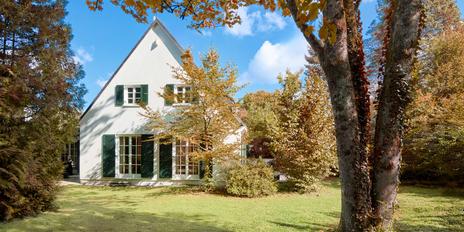Large detached house with swimming pool and garden
This detached family home was built in a wonderfully quiet, green environment pleasantly set back from the road. The floor plan shows itself absolutely family-friendly and offers a large, flexibly usable space on a living area of approx. 268m². A spacious entrance, a generous living/dining area with adjoining kitchen, a gallery/library, five (bedrooms), two bathrooms, a guest toilet and a utility room are distributed over two living floors. In the basement there is a home theater and a party room as well as ample storage space.
A special highlight is the ground-level swimming hall with a large pool and sauna; window fronts provide a view of the fantastically overgrown, secluded garden. Three sunny terraces (one of them with outdoor fireplace) invite you to relax under the open sky. The property, built in 1967, was renovated in 1997 and can be equipped with the individually desired style and comfort in the course of modernization, in order to offer plenty of space and development possibilities even for a large family.
- Property
- HS 1248
- Property type
- Single-family house
- Construction year
- 1967
- Modernization
- 2014
- State
- neat
- Land area
- 959 m²
- Living space
- approx. 268 m²
- Useful area
- approx. 442,5 m²
- Cellar space
- approx. 38 m²
- Room
- 6 plus hobby room
- Bedroom
- 5
- Bathroom
- 2
- Terraces
- 3
- Parking spaces
- 1
- Equipment
- Upscale
- Fitted kitchen
- yes
- Guest toilet
- yes
- Granny flat
- yes
- With a cellar
- yes
This property is already sold.
- Flooring: Ground floor: hallway, kitchen and living/dining area Carrara/granite flooring, Merbau parquet in the bedroom; Upper floor: laminate flooring in two of the bedrooms, carpeting in the third bedroom and on the gallery.
- Underfloor heating, electric as well as time-controlled, in the living/dining area and in the bedroom (ground floor) and in the bathrooms (ground floor and first floor) in addition to the floor-level convectors
- mahogany staircase from the basement to the upper floor
- Fitted kitchen (Poggenpohl) with black high gloss fronts, granite worktops and dining counter, equipped with wide induction hob, pull-out oven (both Siemens, new in 2017), extractor fan with exhaust (new in 2017), dishwasher (Miele, new in 2016), side-by-side fridge-freezer combination with water connection and ice maker (Samsung, new in 2016), stainless steel sink
- Shower room (ground floor), designed with marble and granite surfaces, equipped with floor-level glass shower incl. rain shower, two washbasins with custom-made base cabinets, bidet, toilet, ceiling spots and mirror cabinet
- Bathroom (upper floor), timelessly designed with blue and white tiles, equipped with bathtub, washbasin, bidet, WC, wall-mounted mirror cabinet, towel radiator, electric underfloor heating and ceiling spots
- guest toilet (ground floor), designed in marble and granite, equipped with toilet, washbasin and large mirror
- Laundry chute
- Washing machine connection in the utility room (ground floor)
- ceiling spots in the living area, on the gallery and in three children's rooms
- Motion detectors for lighting in the hallways and outside areas (here LED floodlights)
- Glass breakage and opening detectors at the windows, possibility of installing an alarm system
- Satellite TV connection in most rooms
- Security front door (Biffar)
- Central vacuum cleaning system
- Indoor swimming pool (approx. 10 x 3.50 m) including electrically operated cover and shower
- Home cinema with retractable screen (approx. 2.40 meters diagonal), beamer and Dolby surround system
- LAN cabling (CAT 7) in the current study (ground floor), in the rooms on the upper floor and in the party room
- Three WLAN routers for nearly area-wide WLAN reception in the house
- Outdoor fireplace on the main terrace
- Automatic irrigation system in the entire garden and at the driveway
- Radio controlled garage door
- Power connection (380 V) in the garage
- Lawn mowing robot (Robomow, new in 2014)
- Fiber optic connection (100 MBit download, 40 MBit upload)
- Solar system for heating support and for heating the swimming pool
Situated in the countryside and yet close to the city, Gauting in the picturesque Würmtal valley is one of the preferred places to live southwest of Munich. The municipality, which belongs to the district of Starnberg, is highly valued for its upscale residential environment. The exclusive property offered by us is located in an absolutely quiet Gauting prime location, embedded in an extremely well-kept residential area (speed 30 zone). Beautiful single-family houses and historic villas with large gardens characterize the image of this privileged neighborhood.
The location is extremely family-friendly. The elementary and secondary schools as well as the prestigious Otto-von-Taube-Gymnasium are within walking distance. A school bus runs to the Munich International School in Starnberg. There is also a choice of daycare centers (including bilingual, Montessori and Waldorf programs).
The grown village center can be reached on foot or by bike; it offers an excellent infrastructure with best shopping facilities, post office, banks, pharmacies, doctors and a cinema. The leisure facilities include various clubs, tennis courts and hall, a golf park, a summer outdoor swimming pool and riding facilities. The suburban train station "Gauting" can be reached on foot or by bike.
- Energy certificate type
- Demand pass
- Date of issue
- 24.03.2020
- Valid until
- 23.03.2030
- Year of construction Heating
- 2014
- Main energy source
- Öl
- Final energy demand
- 118,65 kWh/(m²*a)
- Energy efficiency class
- D
Other offers nearby
 Schondorf am Ammersee - Fünfseenland
Schondorf am Ammersee - FünfseenlandUpscale family home in a privileged location between nature and the lake
Plot 727 m² - Living approx. 221 m² - 2.490.000€ Planegg - Würmtal
Planegg - WürmtalCharming home with idyllic garden and building rights in an exquisite location
Plot 995 m² - Living approx. 111 m² - 2.190.000€


